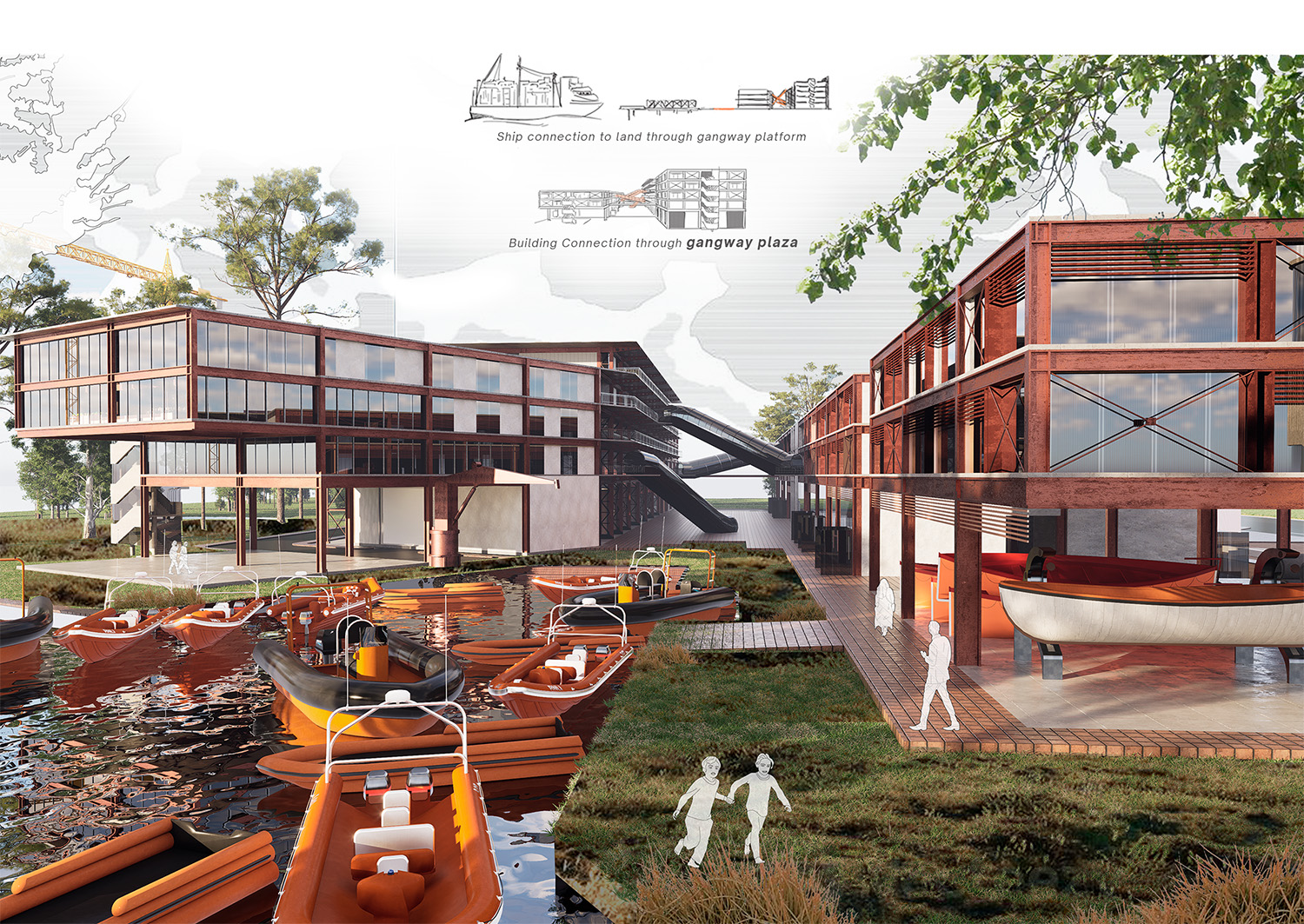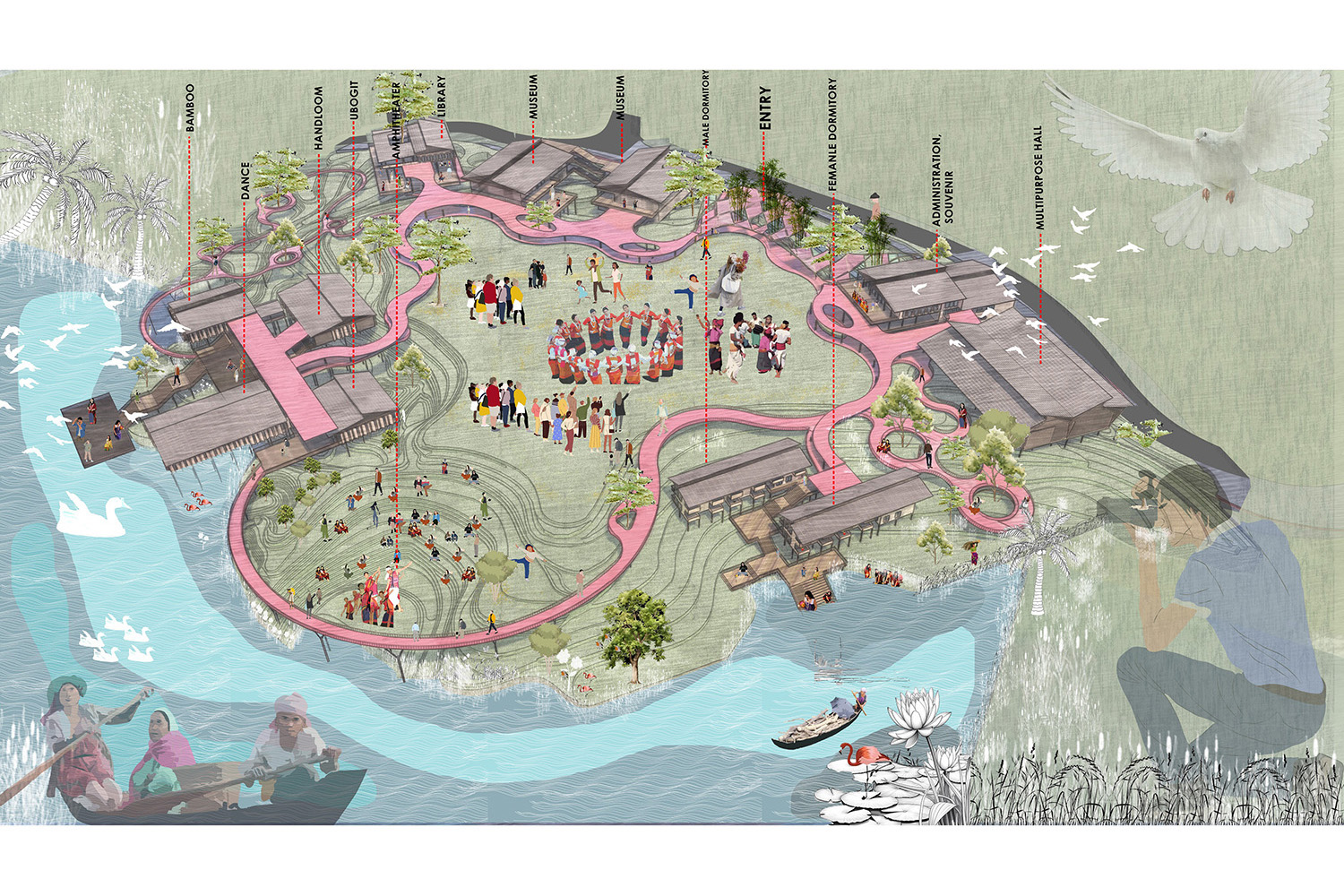Centre for AI and Robotics Research | MIST

The project tried to billet intelligences under a common umbrella; these aptitudes are the ‘Human intelligence’ and the ‘Artificial intelligence’. It merges together and created a mega structure-a mega complex building under a great shell. The shell of the roof or the structural mega roof sometimes may be pictured ornamental and arbitrary but this structure is no longer subordinated to ornament and hidden beneath the surface, and the façade is no longer dominated by the logic of curtain walling. Instead structure is being expressed on the outside and treated as a form of ornamentation. Structure and ornament feed into and inform one another.
Interestingly the project is brutal, techno as well as it has its own workshop look-which complements its own function. Digital technologies are changing the way that we live and work today and the project Centre for AI and Robotics Research has shown this significant image through its masses. -Editor
We are currently living in the age of automation. There is no substitute for robotics and artificial intelligence (AI) to bring the revolutions of automation in the industrial sector. In Bangladesh, robotics education and research are still very much in the early stage. There is a lack of adequate facilities and resources for robotics research in our country.


The Centre for AI and Robotics Research is a hypothetical project aiming to bring researchers and enthusiasts under a common roof to share and enhance knowledge. The goal is to promote technology innovation in AI and robotics leading to societal impact by offering solutions to healthcare, agriculture, education, mobility, manufacturing industries, etc. Such a facility is necessary to sustain in this competitive world of technology and help Bangladesh to become self-dependent in technological innovation.

West Elevation ©Nurjahan Bintu | MIST



This project is, to an extent, an open for all facility delivering solutions to real-life problems. Lab facilities, research units, workshops, training spaces are the main functional areas of this project which is fundamental for creating a suitable environment for researchers. But conceptually, the project has more to offer; it evolves around the fundamental of technology and emotional aspects of different intelligence and serves as a connecting bridge between humans and robots through interactive activities. The concept here is “Intimate Immensity”. The immensity of the street scale is brought into the building interior. Having its own immensity inside, the complex also connects with the outside. In its figure-ground relationship, the mechanical world empathizes with the outdoor nature expanding warm, gentle embracing hand. Thus, the immense technical world comes to an intimacy with the site and nature. This complex will be a synthesis of all intelligence. All the users have their own space whether it is a machine and man or robot and human. Everyone will enjoy the immensity from their own intimate spaces.

A 6-acre site in Purbachal is proposed for the project. The site is surrounded by water on three sides which offers a spectacular panoramic view of the surroundings. So, the building mass of the project is articulated around to create an interactive space between the water and the building, where the façade of the building works as a backdrop.



This building has five key components to perform for the unique functional requirements of the project. All the functions are arranged along with the flow of the research process. The multidimensional entry space separates the private research functions from the public exhibition spaces. Different volumes of spaces were created for labs to provide comfortable spaces for different scales of robots and humans as well. Software labs provide programmers with suitable spaces within the harmony of indoor and outdoor to flourish their innovation and explore creativity. Several types of exhibition spaces with proper loftiness was created to give viewers a proper display of robots’ functionality. Different volumetric spaces required for various functional purposes have created the tectonic roof of the structure.


Apart from all the functional and technical properties of this project, the Centre for AI and Robotics Research, builds an environment of co-existing different scales of ‘Beings’ where they can share their ‘Hearts’ & ‘Brains’. It is “A collage of intelligence, A place where Different Intelligence come together and learn from each other.”
CONTEXT contributing editor: Ashik Vaskor Mannan, Architect and Associate Professor.





