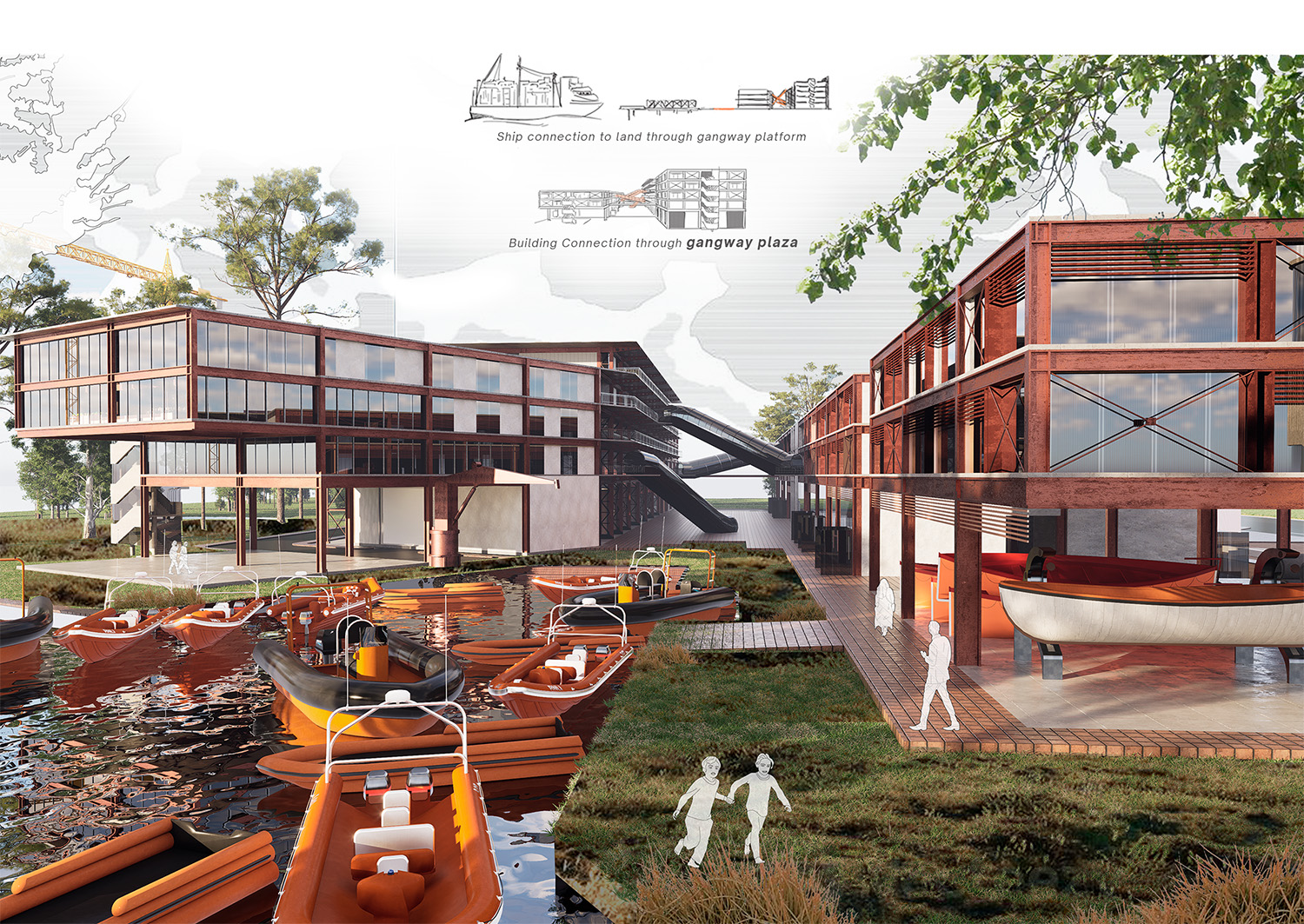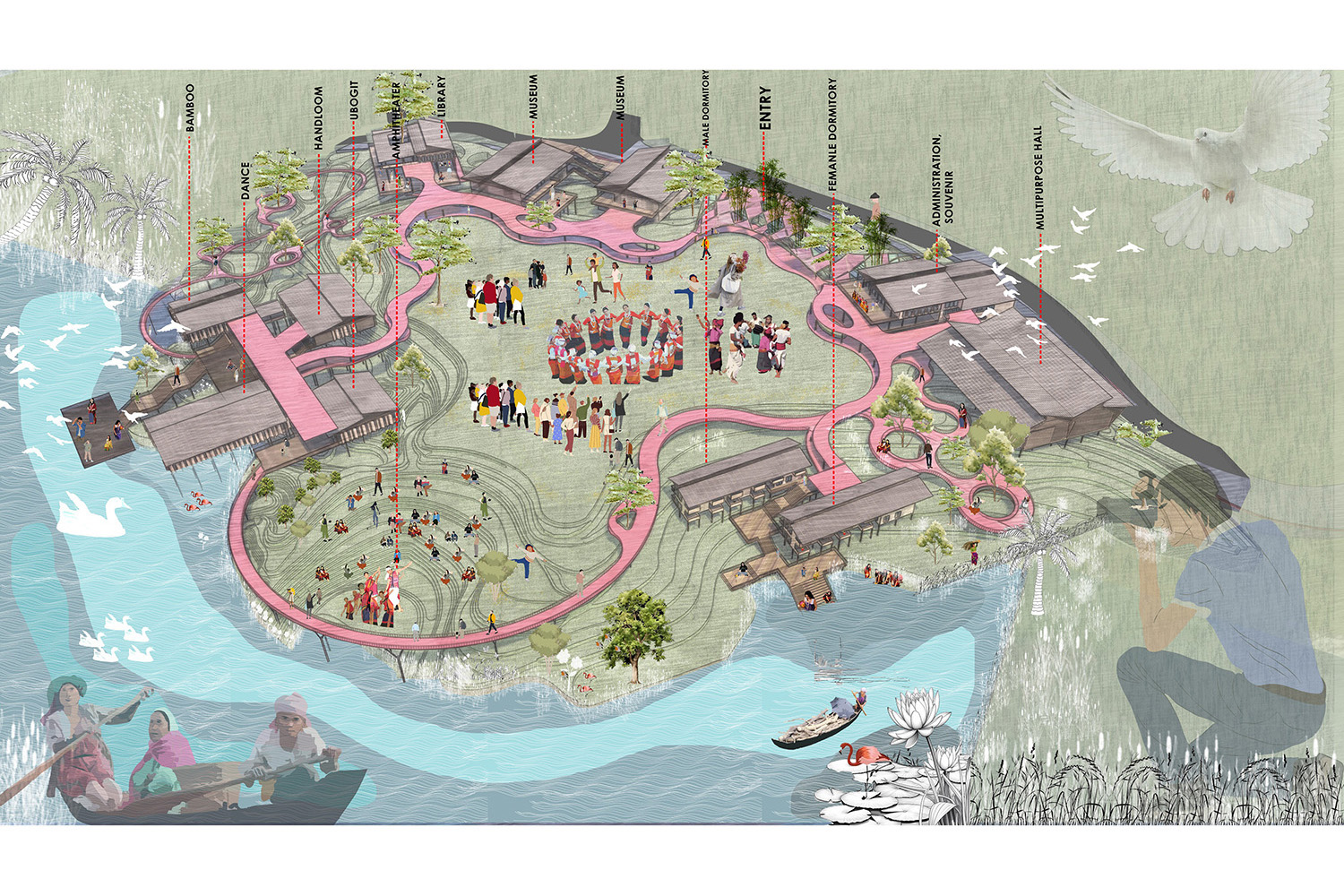Compressing and Cantilever Structure_Studio VI, AIUB

Structural development of tall buildings has been a continuously evolving process. Structural system for tall buildings have undergone dramatic changes since the decreasing practice of the conventional rigid frames in the 1960s; such changes in the structural form and organization of tall buildings were necessitated by the emerging architectural trends in design in conjunction with the economic demands and technological developments in the realms of rational structural analysis.

The primary structural skeleton of a tall building can be visualized as a vertical cantilever beam with its base fixed in the ground. The structure has to carry the vertical gravity loads and the lateral wind and earthquake loads. Gravity loads are caused by dead and live loads. Lateral loads tend to snap the building or threaten the structure to fall down. The building must therefore have adequate shear and bending resistance and must not lose its vertical-load carrying capability.
This project of designing structural formwork involved students as a preparation for the high-rise project design; students here built a scaled model of the structure with the help of a specified structural member. The structural strength was judged by field test, which proved its capability of taking compressive and cantilever loads.
While working on the project, students prioritized two aspects mainly: aesthetical beauty and structural strength. Structural aspect involved actual load test and the number of structural members used. Aesthetical aspect involved all usual criteria such as composition and proportion of structural members, solid-void relations, innovation etc. The end goal was to use minimum number of structural members and to support higher load.







