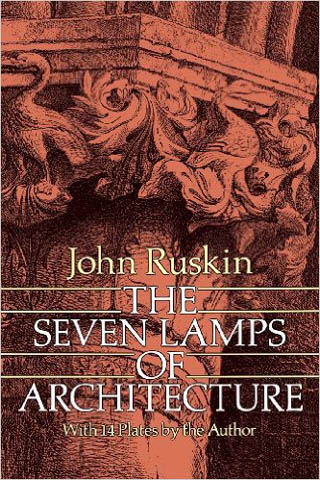National Museum of World Writing, South Korea | Roofliners Studio
21 December, 2017
| From the Architect|
Let’s think the world without writings. Where we cannot physically express our thoughts, our elaboration, our perspectives; where we cannot document our culture, our social aspect. The world without writing is a world with lack of context to interpret physical evidence from the ancient past. Writing is the only physical manifestation of language through which we express, we develop our foot prints, we roar our existence, it creates a great impact in our daily life sharing our social aspect and culture and emblem our identity. Developing from 35000 B.C by the Cro-Magnon to the modern period we perceive writing in different medium of creative expression from where we get the gesture of our past, their lifestyle, their culture and social aspect. Considering the above consequences we need a space to interpret with the ancient writing, the beauty and medium of their expression. Where we can enhance our quench of knowledge of our past and have a glimpse to our gradual development of writing. Writing museum with different stalking and installation of writing will play a vital role to evaluate and make contrast between past to present both visually and physically.
Incheon, Songdo, a city of South Korea, developed from reclaimed land creates an ambiance where the futuristic Songdo meets with old trading. Recently to enhance the public recreational space, local authority took an initiative to install international writing museum to collect, display and perform the ‘writings’ from all over the world.



Acknowledging the history of writings, we found a chronological development by different cultural and social aspect with gradual change of medium trolling with time. The design creates the chronological journey of writing through the space and creates a contrast environment with the past to present style of writing. A person can experience the interior space embedded with controlled lighting, they can evaluate the historical ejaculation in the space, they can express themselves, they can physically interpret with the writing which not only quenches their knowledge but also gives them a different dimension of thinking and clarify the contrast of writing timeline. They also get the essence of the journey of human writing from where we were, where we are now and where we will be.


The idea to assimilate the people in a space apart from the present and take back to a moment of the past; a space is conceived with primitive engraved writing and contemporary fabrication to show the contrast. The ‘cave’ the most integral medium of prehistoric writing, most of the prehistoric hieroglyphics conserved from ‘caves’ where their writings, or their expressions we might say, were encrypted on the cave wall. The hierarchical part of the design expressed as a ‘cave’ enclosed with a dome shaped wall. To explicit the contrast between past to present, a modern bridge fabricated with contemporary materials is lodged and can be discerned from the space symbolizes the present. To feel the piquancy of the space the design conjugated the direct exposition of the space to create appeal from the external part. A person could only perceive the grandeur of the space by their gradual steps towards the museum from the park.
The form was conceived to be ambiguous and curious that invites the visitors to explore and excavate at full extent. The design incorporates the public circulation of the site by confronting constrain the main circulation of the central park and accrue a free flow public circulation amalgamate with the site. To enhance public integrity to the space, two-way circulation space generated from the park and main road end meets a common space, ‘cave’, and creates public congregate to the space.


As the form of the design is free flow and organic, people can explore the continuous circulation from the ground to the ambiguous circulation of the form, exuberance the physical integrity of the form and had a free flow rejoin to the park.
The primary road beside the site acting as an edge line between the site and the cityscape makes a great impact in the design decision to generate the form, considering the edge line the form has a sharp edge bisecting the mountain shaped landscape of the form respecting the cityscape. The main public flow into the site separated from the public vehicular approach subsume obstacle free circulation flow and gather the people from the park approach along with main road approach to the conjunction space known as ‘cave’ creating a stimulating entrance to the museum.

To continue the chronological development of writing, ‘writing museum’ was presumed to be one of the most effective medium of catalyst to the journey of writing. The basic attainment of the design exhibits the harmony of the form respecting the site force and achieving a barrier free circulation.
Accumulation of dramatic entrance was to create public enthusiasm on the form. The mystical decoration of light gives a splendid clarity to the public spaces. Exhibit the beauty of chronological development through sequence of innovative illustration and installation gives a person a clear visual and physical gesture of gradual transformation of writings. Assimilated with the park and its geometrical form depicted the organic form giving the park a high ground prevailing a new perspective. Furthermore the design is perceived as a sustainable, blended with nature, nourishing the people quenching their thirst of knowledge about writing and gives a breathing ground and public space for the people in the concrete jungle.


Design team:
Ar. Monon-bin Yunus, Ar. Rajib Ahmed, Ar. Sarawat Iqbal, Md. Aminur Rahman, Ar. S M Rumman Mashrur Chowdhury, Wasimul Alam, Jahid Ahmed, Md. Tareq Rahman, Kwoshik Kumar, Azim Hossain, Mehedi Hasan Rakib.
CONTEXT contributor: Tabassum Zarin, Architect and Assistant professor.
| Image galley |

















