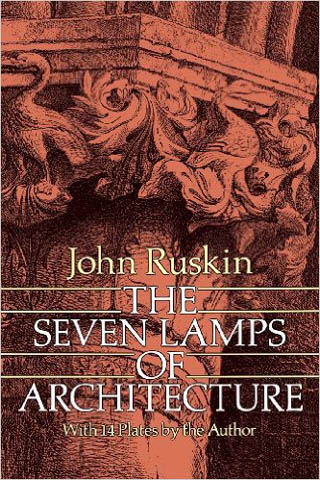ত্রিধা :স্মৃতি, সম্পর্ক, ঐতিহ্য (Tridha: Memory, Relationship, Tradition)
29 June, 2019
Architect’s note:
The project site is at Banur Bazar, Bhatiyari located not far from the central Chattagram. It is situated beside the Dhaka – Chattagram Highway and very near to the Bay of Bengal. There was a humble and modest village home in the compound with a large open front yard and orchards of Jackfruit, Mango, Coconut etc. trees. This village home holds many pleasant memories of the client; however, the client requirement was to build a new house to meet the growing demands of the extended family members.


The client is a decedent of traditional venerable Muslim family. The new house is designed for three brother’s family and their parents for joint living. There are three independent units for three brothers and their families. The ground floor remains for the parents and common uses.

Spaces are articulated to enrich the sensory experience and celebrate the life in six seasons and festivals. For this, the main intention of the design is to create good indoor-outdoor relationships with its natural surroundings providing different framing experience. The building covers 24.64% of the total land area and the rest of the area is left undisturbed for green and breathable space. This large space represents culture of “Uthan” and is reclaiming children play space. The entrance is desperately elevated to create the fantasy of walking over the transparent bridge across the reflection pool with Plumeria flower (Kath Golap) pebbles, local water-plants, sunken steps and fishes. The reflection pool flows into the interior to create the “place of contemplation“. The journey from outdoor to indoor led by reflection pool, transparent bridge and the Plumeria flower tree evoke a romantic and refreshing user experience.

The building is designed with prominently large terraces and verandahs, which create a dialog with site surroundings and buffer from external environment. Green creepers and plantation provide environmental benefit and ensure the privacy also.

The south and south-east façade are designed to bring cool breeze in during the hot, humid summers and the warmth of the sun during the winters. The central water court acts as a natural exhaust filtering system, allowing hot air to escape and making the middle court a cool sanctuary.

This architecture offers an inspiration of fresh new lifestyle with their traditional bonding. In another way, it could be considered as the cross point of modern and natural life which can be perfectly compatible with each other.
About the Architect’s office:
SANMAR Interior & Architecture was formed in 2014. This very young but promising firm is now evolving with various types of projects such as residential, commercial, industrial, institutional, hospital and of course with various interior design & execution both in Dhaka and Chattogram.







