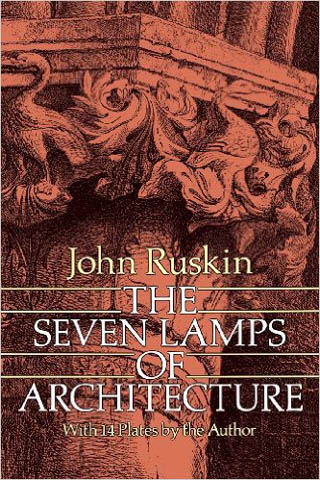Multi-purpose Centre at Kutupalong Rohingya Camp
14 June, 2022
Through this Multi-purpose Centre (MPC), different services like Mental Health and Psychosocial Support (MHPSS), Case Management for vulnerable children, Community Engagement like ‘Community Based Child Protection Committee’ (CBCPC) and life skills support through ‘Adolescent Club’ are provided. Besides, these activities, the project is considering disability inclusion, accountability to the affected people, and Menstrual Hygiene Management throughout its interventions.


During the initiation of the design process, we communicated continuously with the key stakeholders who will use the facility. We tried to focus on the feedback of children, especially adolescent girls regarding their space and privacy requirements and tried to incorporate them into the design. Through the U-Shaped plan of the structure, we tried to create a semi-private inner garden/courtyard, where girls can get involved in gardening and playing activities. There is also an outdoor play area. The facility contains activity spaces, office spaces, a training room, an adolescent’s room, and a shaded display/play space. The inner garden creates ample opportunity for natural light and ventilation for the structures. The structure is constructed with locally available materials like bamboo as structural components and sun grass (Chon) as the roofing material. The muli–bamboo façade was designed and constructed in such a way that the perforations in the facade provide enough opportunities for natural light and ventilation. Also, artwork inspired by the cultural attire called “Thami” was applied to the façade with the involvement of the children and our technical team.



The MPC is now fully operational and has created a platform for the most vulnerable children, especially girls, to receive different services to ensure child protection. Moreover, it has created a space for them to learn, play & participate freely and enjoy their time. The community members can also use this facility for community meetings. This facility is operated with the active support and involvement of Camp in Charge (CiC) and UNHCR.










Project Team
Lead Architects: Quazi Wafiq Alam
Lead Architects e-mail: wafiq0072002@gmail.com
Architecture Firm: Community Development Centre – CODEC
Website: https://www.codecbd.org/
Design Team: Mohammed Tasadduk Hossain (Artwork)
Engineering: Sufian Bin Mohammad, Md. Akhter Hossian
Media Provider
Photo credits: Quazi Wafiq Alam







