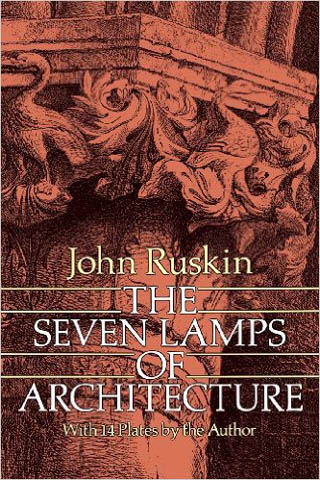Reclaiming the Al-Cazaba
3 August, 2022
The city of Guadix in Spain is blessed by its prime geographical location, by a wealth of monuments and its historic centre, the Al-Cazaba de Guadix. The city continued to be a significant place of cultural fusion for the Roman, the Arab and the locals till its decline in the late nineteenth century. The Al-Cazaba and its neighbourhood were one of the most important intellectual cultural centres in the Nasrid kingdom of Granada during its hay day.

Presently, the cityscape of Guadix around the citadel is disconnected from its surroundings for a lack of interconnecting public spaces. “Reclaiming the Al-Cazaba Of Guadix” is a proposal for the Richard H. Driehaus Architecture Competition 2019-2020, an international competition that helps preserve Spanish cultural heritage and revive the use of local architectural and urban traditions to promote more sustainable and socially integrating towns. The main aim of this proposal is to turn the Al-Cazaba and its neighbourhood into a centre for cultural and religious activities through a network of public plazas connected by pedestrian access further meeting the city’s regular walkable tour initiating from the Cathedral towards the Al- Cazaba through the town’s oldest Latin Quarters. This keeps the viability of an authentic tour of the original Guadix and retrieves the detached citadel by reconnecting it with the city.

A new public plaza, Plaza de la Saavedra is introduced in the original core of the city. It is designed while keeping in mind that any additions to the historical site are augmented rather than overwhelming the existing structure. Named after the former Saavedra Palace, a gateway is also designed by transforming the north wing of the Seminary. It retains the original characteristics of the existing northern façade in terms of openings, materials, and architectural style. The boldly designed gate landmarks the entry to this plaza. Arriving into the plaza, one can witness the essence of the traditional courtyard-based functions with an entrance to the Penaflor Palace to the east, and the Augustin Church on the west.

The other entry to this plaza approaches through Calle Concepcion on the east of the degraded residential block (currently in ruins) which the competition demanded to be designed for accommodation. It is designed as a Funduque inspired tourist-hub rather than solely a residential block by including shopping opportunities and studio apartments as tourist accommodation. The additional function of shopping activates the plaza giving the tourists options to stroll, shop for souvenirs, and be entertained without sacrificing the needs of local people. This also creates an impact on the community by generating jobs for the locals. Automobile access is retained and facilitated by adding underground parking. The proposed functions for this mass are an ideal approach to revitalize the area in terms of tourism and economic opportunities and will act as a better guideline for similar future interventions.


Founded in 1595, the temple of San Agustin was a part of the military barracks for Napoleonic troops, later became the church of the minor seminary in 1880, and was affected by the same events suffered by the rest of the convent since its foundation. The present transformed form has a single rectangular main nave with a barrel vault over arch arches and lunettes that illuminate the entire space. Whereas, its original structure was an elliptical centralized plan with overlapping chapels, galleries and a choir. Through historical and archaeological studies, this reconstruction proposes a baroque-style remodeling of the church to regain its past significance in the present context.

Keeping Al-Cazaba in the south, two axes has been taken, meeting at a perpendicular in the north opposite the Al-Cazaba towers, a plaza called Meseta de la Al-Cazaba is designed following the Arabic scheme of landscape organization since the fortress bears witness to the city’s medieval Arabic past. It works as a leisure space and an open market.

Three smaller public plazas terminating from the Maseta are proposed to form a web of interconnecting spaces to functionalize the city centre. On the east, it steps down to the re-designed Plaza Pedro de Mendoza which is proposed to be extended taking the open space of the Santiago convent. When extended, the plaza can be accessible from the three adjoining streets on the east, south and west. On the west, it terminates through a view pavilion that descends to the Esplanade Oesta, a proposed pottery hub as it is adjacent to an existing pottery museum inside an original cave. This narrow plaza allows tourists a break to explore the traditional craftsmanship of artisans of Guadix. On the northwest, a former ramp which is primitive access to the Al-Cazaba complex is preserved as an access point and activated by a node is proposed as a preparation space that provides foliage as a buffer to the surrounding residential.
The proposal revives the public plazas and additionally creates more plazas and adjusts the current urban scene by facilitating them with road networks. The strategy aims to regenerate the entire neighbourhood of the citadel to regain the past glory of the city.
Presentation Panels (as submitted):











