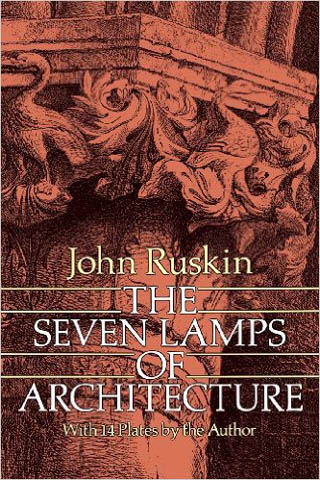Call for Participation at The Earth Architecture Workshop 2016, Ghana
17 April, 2016
Project Title: ABODE+ADOBE
Contact: buildinginbasics@gmail.com
Collaborators: Building In Basics, Dhaka, Bangladesh.
NKA Foundation, www.nkafoundation.org
Info: August 01 – October 29, 2016
All submissions will be reviewed until available space is filled.
Building In Basics & Nka Foundation is pleased to announce the Earth Architecture Workshop 2016,to build the 1st prize-winning design in Nka Foundation’s 3rd Earth Architecture Competition by the design team of Sheikh Ahsan Ullah Mojumder, Chowdhury Mohammad Junayed and Erum Ahmed.We look for volunteers, experts, professionals, students of architecture and landscape to locate the completed unit and blend it with the rural surrounding, interior design to organize the interior spaces, product the furniture and fittings, fine arts, visual & graphic design for a documentary and artists to create works of art to adorn the various spaces. Students can use the opportunity for an internship, personal research or thesis.
If interested in participating in the project, send an introductory material on you, and a statement of interest to buildinginbasics@gmail.com
.

When and Where:
The workshop runs from the 01 August to 28 October, 2016. The site is Abetenim Village, in the middle rural territories of the ancient Ashanti region of Ghana.
The Site:
The site of ABODE + ADOBE project will be Abetenim, located in the Ejisu-Juaben District of the Ashanti Region, 40km from Kumasi. The village is dotted by mud house types and within a population of 1000 inhabitants, the people of the village are essentially farmers. As a local and widely available resource, earth and mud construction can serve as a natural building technology for durable future homes, to overcome the stigma of constructions made by earth usually referred to poor farmer’s house and the mobilization of existing unrecognized local resources and cultural artistic heritage.
The Project:
The idea proposes a modular design to generate a prototype. A basic module has been designed which can be added up to form the different type of required spaces. The dimensional parameters of the module are derived from the construction techniques and building materials, their potentials and limitations while the functional parameters have been derived from the type of activities it will cater while the spatial parameters develop from contextual and environmental considerations.
The design idea focuses on two basic criteria:
Flexibility, to house the participants coming from different parts of the world, who work in the multifarious genre of art. The design calls for a generic system which provides flexibility to accommodate different user preferences. As the set of function changes, space can be adjusted according to the changing necessities.
Available Resources, which are of a limited range apparently, but the potentials of other materials which can be locally harvested have also been explored here. As this design is part of a collective process, it can have an impact on the local community on a greater effect, addressing the issue of overcoming the local stigma that mud architecture is architecture for the poor.
.
The Build-design Workshop:
The main goal is to bring together local builders, craftspeople and enthusiastic volunteers to share the knowledge and expertise of everyone involved to create a built environment in order to strengthen the earth construction in Ghana’s long tradition of sustainable housing. On top of providing a community in need with new housing solutions, volunteers will learn how to build a earth house using a site-specific approach, traditional practices and encountering local materials, construction and community. They will immerse in the rich Ashanti’s culture to explore and learn by collaborating on the building process and they will have the chance to visit local attractions participating in field trips.
Design, site-specific issues, and construction strategy are all discussed in an effort to create useful structures that are environmentally sustainable and meet local needs. The project culminates in a public celebration of the completed project by way of open house exhibition, or public performance and foods. By engaging in field trips to observe local architecture and working on the building project with local builders, the international participants are exposed to Non-Western ways of thinking and doing in earth architecture.
.
The Costs:
The Earth Architecture Workshop 2016 is funded through participation donations from the project participants and private donations. These costs cover all fees associated with joining the workshop. The participation fee (400€) is used for the purchasing of material and supplies to complete the construction of the home for artists and a small percentage to cover the workshop organization. Raising more contributions we will try to reduce them as much as possible. So, please help us to promote our workshop with your interested contacts and ensure the successful completion of the project.
.
EARTH ARCHITECTURE WORKSHOP 2016, ABETENIM VILLAGE, GHANA
AUGUST 01 – OCTOBER 29, 2016
Participation fee: 300€ (regardless your period of stay)
Weekly food + accommodation fee: 80€;
Contact us: buildinginbasics@gmail.com
info@nkafoundation.org
EVENT BY CONTEXT
Organizer:
Featuring:
Organizer:
Featuring:
Organizer:
Featuring:





