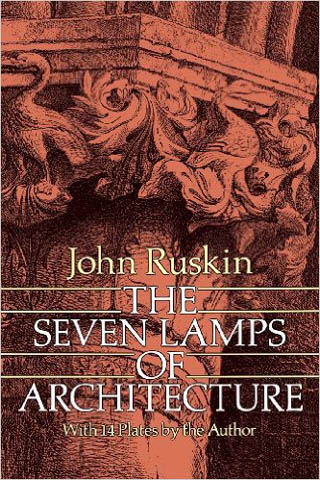Annex Building for Rughunathpur High School, Khulna
17 December, 2018
| From the Architect |
Mr. Monir M Islam, an alumni of Rughunathpur High School, wanted to do something for his school. The school had no specific building for science group students and he agreed to contribute for the science building.
The given site of the proposed building is regular in shape with an area of 1885.495 sft. The site is surrounded by a four storied academic building on the north side, a single storied building on the south and a play field on the west side.


The primary design decisions of this annex building are articulated around the ideas like simple form, legible layout, environmental responsiveness, shared facilities etc. In style, the project follows the ideology of ‘Critical Regionalism’ by reflecting the local culture and tradition through its design and materials.
This small scale project demonstrates how to use brick as both aesthetic and environmental purposes. The brick jali on the corridor wall breaks the monotony of the vertical array of classroom functions. Functionally, jali walls cut the glare of west sun. The brick surface also absorbs the heat and the corridor creates a buffer. This corridor is mainly used for circulation and a connector with the existing building as well as relief space. The east and west repetitive liner openings reduce the glass surface. The project makes use of the existing staircase to ensure maximum utilization of the available site areas for classroom functions. In the ground floor there is a connecting corridor with the existing buildings.

The building is designed for 70 students. The ground floor is mainly used for lab function, 1st floor for class IX and 2nd floor for class X. In addition, a student’s common room has been designed as the school has no such facility. This room is used as a knowledge sharing room as well as social space. The separate library room for science students encourages good reading habits.

Using the stair of existing four storied building makes the construction cost low and also creates a relation with existing building. Construction technique is very simple and local materials and labors are used in this project. These also make the cost of the project low.

Project Credits:
Consultant: 3 POINTS CONSULTANT simple planning…greater impact
Principle Architect: Ar. Tapon Kanti Sarker
Associate Architect: Ar. Md. Tanveer Hasan
Project Architect: Ar. Redowanul Haque, Ar. Mithu Hossain
Project Brief: Ar. Tanveer Hasan
Location: Shahpur-Fultala Road, Rughunathpur, Dumuria, Khulna
Land Area: 175.23 sqm
Designed Area: 391.84 sqm
Total Cost including furniture: 8 million BDT
Project Year: 2016
Client: Rughunathpur High School, Dumuria, Khulna
Donor: Munir M Islam







