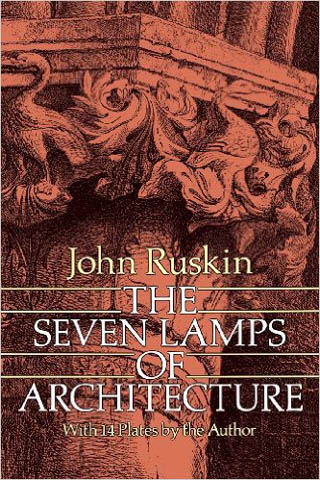Farmhouse at Rajabari, Rajshahi | CHM architects
23 December, 2017
| From the Architect |
The project is about designing a farm consisting a dairy and cattle fattening provisions. I was initially invited to design the whole master plan of the farm and then they commissioned my office CHM architects to design a small two storied building where the owner can spend some good time and an office downstairs along with residing option for the manager of the farm. Initially I was given a 20’x20′ space for the building that increased to 25’x27′ and a 14’x14′ raised platform is made in front to make the feel of ‘uthan’.



The client Mr. Tariq Ahmad wanted a place from where he can observe the nature as well as the whole farm sitting on a wooden deck with a cup of tea. In short he expressed his desire to invite the nature into his place rather harming or destroying it. Like I said there was a budget crunch so I decided to make the building with a brick foundation and less RCC works and for openings I chose to put some metal framed windows with clear glasses. For floor finish we used net cement finish with some grid lines on it. In toilets the walls are textured with combs on red plastered surface. Free metal angles are hung from the roof of the verandas and tied with wires to create a green drop wall by linking them with foliage and this wonderful idea was suggested by the client who is a green lover as well. No trees or plants had to die for the sake of the project and that indeed is quite an achievement. Inside the rooms walls are painted white on pointed brick surfaces without putting plasters on.



A wooden deck is placed with the veranda at first floor framed with metal angles and bars and supported on a couple of metal pipes beneath. On top of the staircase the roof slab is cantilevered on a double height space above deck which makes the feeling of a openness and the slab is slightly perforated with pvc pipes of different diameters. As we have less space inside we made the shading devices outside the exterior wall with ms sheets and bars that looks like a hood. More plantations are done after finishing the construction work. Plants are rather left to grow to fill out the plumbing fixtures outside than creating a plumbing duct to hide the pipes. A jaali of bricks is made at ground floors veranda picked from the local context. Staircase is open from both sides front and back so that the light, air and the beauty of nature can enter.
| Image gallery |











