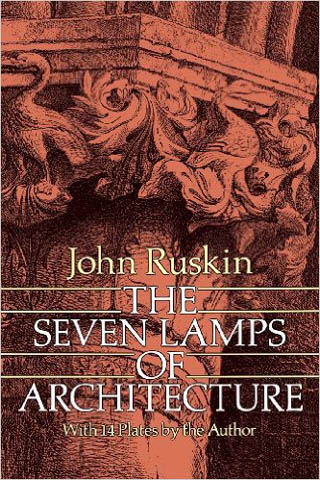Refreshing Green Experience
2 May, 2015
The project renovates an existing old building which previously was a small medical center for several years. When the medical center shifted their address leaving the space for ATTIN and MUMU MARIA, the architects took the challenge to transform the whole complex in a very new one with all its reforming limitations.


The project stands at the corner of road 22 and road 27. The road 22 is destined to end here at the café creating an alley that hits the occult RED wall of the juice bar giving the alley a definition of a garden yard. At night the red fireflies (hanging lights) of the double height juice bar tempts the distant passers-by more to welcome here. The presence of the showroom is signaled by a projected double height rough concrete volume encasing a window display and a dramatically perforated wood shuttered concrete wall. The charismatic colors and warm tones of lights can be felt even form outside. The street seating in front of this wall allows the moving passers-by to rest and spend time gossiping. Even when the compound is closed, the green outdoor space permits visual linkage with surrounding context.
This garden yard which previously was a garbage store for the medical centre, becomes the heart of the compound contained within a double height transparent wire-mesh volume defined by climbing green plants and creepers.Both the café and the showroom share the yard with a perfect juxtapositionsupporting each other. The BRICK WALLS envisage the evidence of old Dhaka- a 400 year old city.




The project is almost an outdoor development utilizing every possible corner of the existing building. Unavoidable onsite decisions on remodeling were of utmost challenge and importance.The materials used here were mostly re-used and re-cycled and lights used were all energy saver LEDs. The metal frames of the transparent wire-mesh volume and the frames of the steps of the open staircase came from the previously existing storage shade and the backdrop of the reception counter of MUMU MARIA and the signage panel of ATTIN again is made by welded wastage ms sheets. The hanging system and the door handles of the showroom are customized and featured with coil of copper wire taken from rejected electrical cable. The feature wall in the exclusive zone of the showroom was made of leftover pieces of mirror and wooden block dice (commonly used for clothing). The glass screen in front of the red wall of juice bar is designed with the combination of different re- used and found pieces of clear, colored and textured glass from the previous medical center. The marbles of floor and the grey granite of the fresh room walls were from wastage stone pieces collected from different suppliers. Colored bottle glasses used in the counter of juice bar were collected from recycled material store (bhungari store).The shuttering panels for concrete were made with pine wood taken from used packaging boxes. Different types of wood were used in the project specially TAAL- a very common local palm and a trade mark tree of the country-side land with a very special characteristics of withstanding harsh tropical rain and sun.The texture of TAAL and GARJAN wood blends swimmingly with the ancient brick texture complementing each other.The intension was tocreate a new meaning of local craftsmanship. Theenriched skill and knowledge of local craftsmen, masons and in some casesgardeners’suggestions were incorporated in some design decisions and installation phase and thus in the whole process.



The grey, the brown and the red all the colors of the construction complements the color of greenery and the color of seasons. The complex is totally responsive towards the season of Bangladesh. As the season changes the tropical garden changes the mood and its color and shines within it. The space holds a refreshing nostalgic mood that leaves an imprint in one’s memory once and for all.
Narrator : Ar.Didarul Islam Bhuiyan & Ar. Dilruba Ferdous Shuvra





















