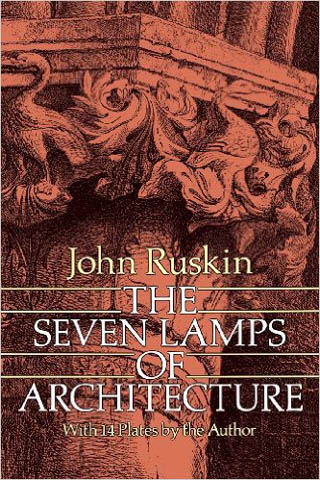Residence at Dinajpur | Ar. Rubayet Tanveer Chowdhury and Ar. Jubair Hasan
10 November, 2015
| From the architects|
This project is located in a residential area at New town, Dinajpur. Our client, Md. Nazim Uddin Mondal, a government officer, wanted to build a residential building of his own where he can stay with his wife and two sons after retirement. His younger son Md. Mondal Hasan Zahid invited us to design the building for their family. Following the invitation we met with their family and found their living style very simple and polite. His father loves to live with trees around him. So, he requested us not to cut the trees in the site and immediately we responded to this issue. The site had shady trees in western side and we took it as our positive gesture to start the design process.

The program for this building was generated according to their future need. They wanted four bed rooms. One is for Mr. Zahid’s parents; one is for their guests as they host them frequently and other two for Mr. Zahid and his brother. Our client was insisting his sons for getting married after the completion of the residence. In design we considered it and went for a two story unit where Jahid and his brother’s bed rooms were located at upper floor.

Jubair Hasan
They wanted an isolated room as formal living to attend frequent guests. So, we located it in ground floor and placed it according to their need. Eventually the building got its footprint of around 1745 sft in a 5400 sft(7.5 katha) site area. In first floor it has 1098 sft. We tried to open up the building in south east corner under deep shade for light and wind and placed the building at north side of the site to create enough space for a standard badminton court in south. We thought the building would get a visual space as well in doing so.

Jubair Hasan
In the design process we constantly engaged ourselves in its construction procedure. We wanted the building to take its own shape according to need and context considering climatic judgement. We did not want to impose anything. For construction economy we opted for brick foundation on the basis of soil test. Then we sorted available bricks in brickfields and selected one. In constructing the building we thought to express its process which would also give a visual clarity in expression.


The project was financed by the client himself. He invested the money which he got after his retirement. The project cost was 28 Lac (approx.) We grant full credit to our client and contractor for their constant effort in the process. It was a cheerful participation for all of us involved in it.


The micro-climate of Dinajpur is extreme in nature. It is very hot in summer and cold in winter. So, the building was shaped (staggered) to allow wind and light from south into every possible space. Services were located in western side to protect western hot sun.

• We wanted to offer spaces for enjoying the seasons in our country; a terrace to enjoy rain and winter and a deeply shaded veranda to enjoy summer.
• Because of getting ample ventilation the building cools down quickly and there is no need for artificial light in day time which significantly reduces its energy consumption.
• We hope the play area in front of the building will allow many happy moments for the generations to come into their family.
The northern side of our country was famous for their masonry work as their craftsmanship was remarkable. But while visiting there we saw degradation of their pride as the recent builders are not focusing on their craftsmanship but considering profit only. We wanted to promote their knowledge in brick work so that it may continue to generations.
Energy efficiency, Play area and scope of plantation was the key considerations in the design process.


|Please click on the images for larger view|



















