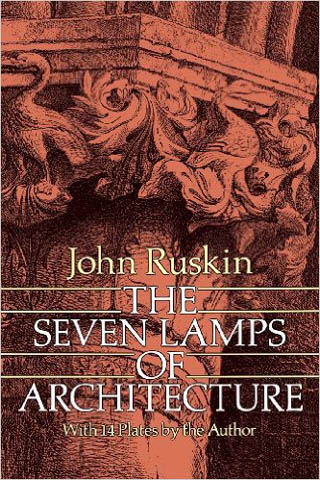Sculpture House by Cubeinside
25 July, 2015
From the Architects :
The beauty of an intelligent design scheme lies in its invisibility, this core idea works behind the formulation of each design by Cubeinside team. The principle aim of this plot is only to preserve and perpetuate beauty in its natural form of drama and picturesqueness- to give the landscape room to grow into a living space. Sculpture House in Gazipur, this vacation house is designed for a family of 7 people which is located at Islampur, Gazipur –a sub urban/industrial area near Dhaka. The 4 acre site has a plenty to offer for a placing a vacation house, where the final location of the building mass was selected in such a way that it could get the highest exposure to the surroundings and also creates a sense of authority over the site, which was a primary concern of the client. The project was named Sculpture House, as the client’s idea was to create a vacation house having a lot of sculptures around it, to make the line thinner between reality and imagination.

To draw the most out of the surrounding micro climate, a simple rectangular mass was drawn by the Cubeinside team which is elongated towards east–west, ensuring the highest north–south exposure. Several smaller masses were added and subtracted as well to articulate the mass, as well as to create a fine balance of solid and void.


Climatic responsiveness was considered as the other primary key which is also adds value to the aesthetics. Framing the views of the site has also been thought very carefully.

Poetry, expediency, context and economy are employed in combination to retain the nature of the site and grow the design interventions on it naturally.


Project Team:
Lead Architects: Ar. Khandaker Ashifuzzaman, Ar. Shakhawat Hossain Rocky, Ar. Ahmed Firoz Ul Hoque Robin, Ar. Sharifuzzaman Sajal.
Associates: Arifuzzaman (B.Arch student, BUET), Tazrin Islam Ananya (B.Arch student, BUET), Ahmed Yousuf (B.Arch student, BUET), Ishtiaq Hossain (B.arch graduate AUST)
Narrator:
Ar. Md Shakhawat Hossain Rocky, Ar. Tabassum Zarin















