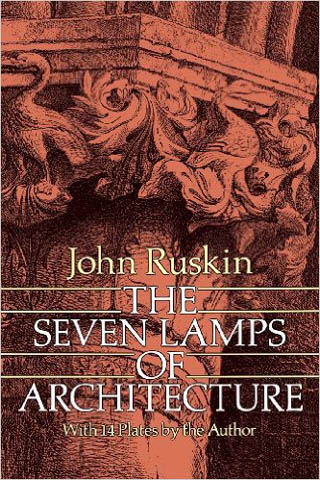Going Green: Designing for Workplace Wellbeing | ARCHVISTA
1 June, 2019
| from the Architect |
Bangladesh Infrastructure Finance Fund Limited (BIFFL) is a Government-owned Non-Banking Financial Institution, operating since 2011. It is established by a resolution of the Cabinet of the Government of Bangladesh and owned by the Ministry of Finance. It also wants to ensure a greener Bangladesh by investing in sustainable development projects with an emphasis on renewable energy, energy efficiency and eco-friendly projects. ARCHVISTA’s idea for this project was to meet the requirements of the clients by creating a healthy and authentic workplace. Bangladesh Infrastructure Finance Fund Limited (BIFFL), located in the heart of the densely populated Dhaka city, in the LEED Platinum certified corporate office. BIFFL has achieved this certificate by receiving the highest point in the commercial interior sector as it was committed to create a green office space of the international standard, setting up an example of fruitful investment in the green architecture of the country. And ARCHVISTA supported BIFFL to execute its vision.





Based on the ideologies of “learn-socialize-collaborate and respect” we started deriving our concept since a large number of the world population today spend one-third of their time in the office space as a requirement for the age of urbanization. Hence, it was of great importance to design an office space that is not only comfortable but functional as well. The five factors including Authenticity, Inspiration, Healthy workplace, Team Spirit and Choice, helped ARCHVISTA to ensure “working comfort “ and “visual coherence”. This resulted in an open and attractive workspace with the combination of maximum daylight and a supply of good quality of fresh air. Full height double glazed low-E glass engulfed all of the peripheral spaces allowing optimum daylight penetration with minimal solar heat gain and glare. Furthermore, LED lights with daylight sensors are installed throughout the whole floor. These lights will only turn on, when the LUX level of an area reaches 150 lux, contributing largely to the energy efficiency and daylight saving of the office, maintaining the energy level of 38.19% and utilizing daylight of 85%. Clear glass partitions lend the partitioned spaces to build a visual coherence in between and endowing the whole floor plan with natural light.


Here the utmost priority in the design process is the optimum usage of sustainable materials. Hence, low VOC paints, VOC free carpet & Rug were used. Even the tiles were chosen with low VOC content. For all the employees, this office is their second home, which was the biggest challenge to deal with. Thus, a healthy and collaborative work environment was a must. Open planning, with the help of designing the main circulation loop, shared by all the work stations, encourage the employees to interact more with each other to reach any solutions and supervise the team members which resulted in a total 70% open area and only 30% partition area.


Vertical green walls have been installed along the workstations to enhance the quality of air inside the office filling up with fresh air. These plants are planted on top of hydro falls that circulate the water to the plants for their growth.

All the installed water fixtures and fittings are efficient with WELPS labels enabling the office to cut water consumption by 44% compared to the conventional fittings. These fittings include dual flush water closets, water efficient urinals with manual flush, and self- closing delay action taps for washbasin, water efficient shower fittings, and water efficient sink tap. A particular area in the parking space is provided where the riders of the parked bikes could take a shower using this saved water. Even all the furniture in the office is eco-friendly and also ergonomically responsive. The concept of the principles of ‘The Pyramid’, namely, Avoid, Reuse, Reduce, Recycle and Dispose is followed very carefully. It helped BIFFL with their waste management by categorization of their wastes under the categories: Paper, Plastic, Cans and Other Wastes. Moreover, during the construction phase, BIFFL had reached another milestone with zero casualties at the site and 95% management of construction waste which is a pre-requisite for the LEED certification. 
The site was very carefully chosen by the clients. They made sure the site was easily accessed by public transportation and should also be accessible to a number of social services. Hence, the occupants can access the maximum number of social amenities within ten minutes of the walking distance. It is because of this accessibility that made the construction phase a sustainable practice as the transportation of construction materials took lesser time and hassle. Lastly, the neat finishes of this office, encourage the employees to maintain a neat workspace which enhances the factor of Team Spirit in the workspace.
Project Details:
Client: Bangladesh Infrastructure Finance Fund Limited
Construction: Insignia Studio
Project Architect: Mamun Ar Rashid , Saima Aktar Liza | ARCHVISTA
Electrical Consultant: ENG. Jahir Uddin
Mechanical Consultant: Murad Hossain
LEED Consultant: 360 Total Solution Ltd
Area: 6636sft
Completion Date: 7th May 2018
LEED Certificate Date: 29th December 2018









