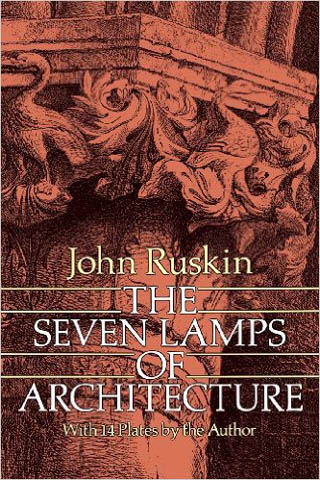A Seamless Flow: ADA Head Office | ARCHVISTA
16 July, 2020
|Notes from the Architect |
ARCHVISTA, an emerging architectural firm, has already left its mark on designing residential, commercial and retail projects. In a very short span of their practice period, they have accomplished some big scale projects, such as headquarter of Bombay Sweets, ACI office, a number of Aarong outlets etc. Md. Mamun Ar Rashid is the principal architect of ARCHVISTA, who accomplished this project along with Mehdi Zaman, Zakiya Sultana. The team was assigned for this project in September 2018 and it was handed over in February 2019.


It was ARCHVISTA’s initial design idea to create an experience zone in the office that was never seen nor experienced in the country before. As a tech distributor, ADA’s decision to launch and showcase their products in this zone was a further enhancement to the design decisions. The design of the office space was similar to that of every other office spaces, putting emphasis on team spirit, healthy work environment, choice, inspiration, authenticity. The workstations in the office space are aligned around a circulation loop, increasing the visibility and better communication between the employees. Moreover, the meeting room and managerial rooms are engulfed by glazed partitions rather than the solid ones, with an optimum amount of daylight.


But the visual hierarchy lies in the Experience Centre. Since the office deals with technology and gadgets heavily, ARCHVISTA proceeded with the design concept of having a different experience at every step within this zone. A seamless space with an abundance of experiences was formed. The purity of the white coloured horizontal and vertical surfaces continues to flow from the workstation zone to the experience zone very subtly.


Once entered, a pure white space is visible with reflective white epoxy floors. This space also comprises a library, adjacent to a curved white wall with a curved seating space, complimenting the curviness of the wall. Opposite to that wall, an Intelligent Interactive Panel was installed with a number of LED flat-screen TVs, acting as ornamentation to the white surfaces.


Next to the library comes the meeting zone with a whiteboard and an LED screen. Contents written on the whiteboard appears on the screen, yet these components seem like a part of the wall rather than the superimposed entities. Perpendicular to the curved wall is a gadget display wall, where cell phones and other gadgets are displayed and illuminated by modern circular display lights, resembles the sci-fi ambient. This zone is also called the robot zone since robots are being displayed in here every now and then.


All the interactive panels were quite challenging to be installed on the curvilinear surfaces as these components are rectangular and linear in shape. The curvature of the vertical surfaces was adjusted with respect to these entities, making them look like a part of each other. Another challenge for the team was to deal with the sound system of the entire experience space as different zones are associated with sound waves of different wavelengths. But this predicament was also taken care of as acoustic panels were installed on all the vertical surfaces, preventing the interference of the sound waves from different zones. The color scheme was neutral in order to focus on the products. White has created an extra dimension to the interior by creating a pure and divine space.


When one turns around and looks at the whole space, it would be noticed that a single space has been fragmented in a number of zones but yet they coexist harmoniously and are complementing each other. The ADA office indeed starts with an experience and ends with one. In short, it is a space with experience in every step.
Project details:
| Project Name: | ADA Trading Co. LTD. |
| Design and Implementation: | ARCHVISTA |
| Principal Architect: | Md. Mamun Ar Rashid |
| Design Team: | Mehdi Zaman, Zakia Sultana |
| Electrical Consultant: | ENG. Zahir Uddin |
| Documentation: | Fatema Tuz Zaman, Minami Islam Khan |
| Photography: | Maruf Raihan |
| Area: | 6000 sft. |
| Completion Date: | February 2019 |
More project from ARCHVISTA: Here







