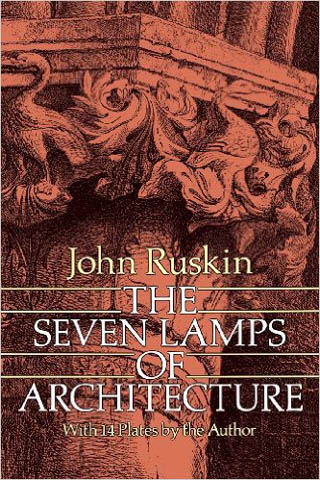A Collaborative Workplace: GLIL Head Office | ARCHVISTA
3 October, 2020
| Notes from the Architect |
The interior design of the Head Office of Guardian Life Insurance Limited (GLIL) is the second project of ARCHVISTA, which has been awarded LEED Platinum certification. It is noteworthy that only a total of three projects in Bangladesh have been awarded this certification under the commercial category and two of those projects have been designed and implemented by ARCHVISTA.
Keeping the constantly changing workplace standards in mind, the initial design concept was based on the loop of “focus-collaborate-learn-socialize”. In the age of planetary urbanization, a large number of the global population is spending one-third of their daily time in the office space. Hence, it is of great importance to design an office space that is not only functional but also comfortable.

With special attention to the positive correlation between workplace collaboration and productivity, the key design factors included: Identity, Inspiration, Healthy-Workplace, Team spirit and Choice, which helped ARCHVISTA to design an office that would suffice a healthy work environment while ensuring “working comfort“ and “visual coherence”. Consequently, a synergy formed resulting in an open and attractive workspace with the combination of maximum daylight and ample supply of fresh air.


The full-height windows with a 360-degree view of the Hatirjheel Lake and Gulshan-1 were fully utilized by the design team to ensure the penetration of optimum daylight and its beneficial rays inside, alongside minimal solar heat gain and glare, for an improved mental health and energy efficiency. Additionally, LED lights with daylight sensors are installed throughout the whole floor. These lights will only turn on when the LUX level of an area reaches 150 lux. Moreover, lights with occupancy sensors are also installed which would only turn on when a particular area is occupied by an employee, contributing largely to the energy efficiency and daylight saving of the office, maintaining an energy level of 38.19% and utilizing daylight of 85%.


Here the utmost priority in the design process is the optimum usage of sustainable materials as this was a LEED certification pursuing project. Hence, low VOC (volatile organic compounds) paints, VOC free carpet & Rug were used. Even the tiles were chosen with low VOC content.
One of the biggest challenges for this project was the HVAC design. In the given floor height, a dropped ceiling could not be designed to conceal the HVAC ducts. Furthermore, these ducts caused sound pollution in the interior. Therefore, hexagonal sound absorbing acoustic panels were designed and installed around the air outlets alongside customized hexagonal pendant lighting.


For all the employees, this office is their second home, which was the biggest challenge to deal with. Thus, a healthy and collaborative work environment was a must. The open layout, with a central alley accommodating the workstations of the executive bodies of the office and side alleys shared by others, encourages the employees to interact, consult, or supervise the team members. Only 30% of the total floor area is partitioned spaces designed with glass enclosures to establish a visual coherence and unobstructed flow of natural light. Furthermore, a number of self-service counters are designed close to the different segments of the workstations which would enable the employees to get off their desks and serve themselves with tea or coffee, resulting in continuous light movements and socialization.


Vertical green walls have been installed along the waiting area to enhance the quality of air inside the
office. These plants are planted on top of hydro falls that circulate the water to the plants for their growth. All the installed water fixtures and fittings are efficient with WELPS labels enabling the office to cut water consumption by 44% compared to the conventional fittings. These fittings include dual flush water closets, water efficient urinals with manual flush, and self- closing delay action taps for wash basin, water-efficient shower fittings, and water efficient sink tap. A particular area in the parking space is provided where the riders of the parked bikes could take a shower using this saved water.


Even all the furniture in the office is eco-friendly and also ergonomically responsive. The strategies namely, Avoid, Reuse, Reduce, Recycle and Dispose are followed very carefully. It helped GLIL to manage their wastes under the categories: Paper, Plastic, Cans and Other wastes.


Moreover, during the construction phase, GLIL had reached another milestone with zero casualties at the site and 95% management of construction waste which is a pre-requisite for the LEED certification. The site was very carefully chosen by the clients. They made sure the site was easily accessed by public transportation and should also be accessible to a number of social services. Hence, users can access the maximum number of social amenities within ten minutes of the walking distance. It is because of this accessibility that made the construction phase a sustainable practice as the transportation of construction materials took lesser time and hassle.

Project Details
Project Name: Guardian Life Insurance Limited
Design and Implementation: ARCHVISTA
Principal Architect: Md. Mamun Ar Rashid
Design Team: Mehdi Zaman, Saima Akter Liza, Shylin Islam, Tasnia Tabassum
Project Management Team: Jahangir Alam, Rejbi Alam, Mofizur Rahman
Electrical Consultant: ENG. Zahir Uddin
Mechanical Consultant: Transcom
LEED Consultant: 360 Total Solution
Documentation: Fatema Tuz Zaman, Minami Islam Khan
Photography: Maruf Raihan
Area: 12,000 sft.
Location: Level-13, Tower-2, Concord Police Plaza, Gulshan-1, Dhaka
Completion Date: September 2019
LEED Certificate Date: August 2020







