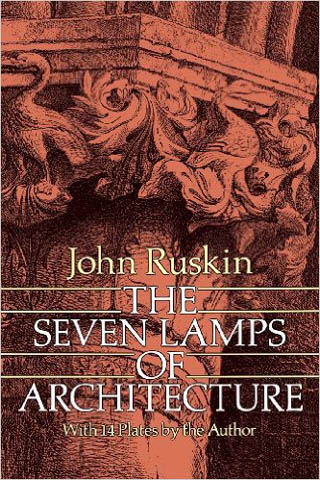Enabling Visual Retailing: QRIUS Outlet at Mirpur | ARCHVISTA
6 November, 2020
| From the Architect |
Through design and implementation of Aarong outlets across the country, ARCHVISTA has set their marks in retail design. QRIUS outlet is the newest addition to ARCHVISTA’s success stories. The design idea of the two-storied Mirpur outlet of QRIUS, with Dekko Legacy Group (DLG), was to explore the fusion of Bangaliana and the global culture, inspired by their avant-garde fusion-based lifestyle.
The retail interior design was commissioned to ARCHVISTA, who has accomplished some significant projects, such as UNICEF, UN Women, Reckitt Benckiser, Headquarters of Bombay Sweets, ACI office, a number of Aarong outlets, etc. Lead by the Principal Architect Md. Mamun Ar Rashid, the team of Zakia Sultana Nira, Tasnia Tabassum and Mehedi Zaman was assigned this project in September 2019 and handed it over in February 2020.
Located at the densely populated Mirpur, Sector-2 on Sony Cinema Hall Building, one of the challenges the design team confronted was to make the outlet stand out amidst its neighbours of renowned franchises. The team came up with the idea of draping the front facade with the pattern of a Jamdani Sharee.




The existing monolithic 8 feet wide internal staircase in the outlet acted as the integral significant elements of the interior design. Efforts were made by the architects to bring its raw beauty to a maximum. The escalier enabled some playfulness with mirrors and display shelves too. Along one side of it, a shelf has been built that supports different accessories, adjacent to a mirror which enables all the customers to take a glimpse of the products from almost all corners of the outlet.



Once inside, a kaleidoscopic effect becomes evident with the active interaction of patterns, mirrors, textures and colours. This interplay of the elements in textured vertical surfaces, lightings, and shadow results in the formation of a backdrop for showcasing and complimenting the products. Being held together by an existing monolithic staircase, both the levels share vibrant yet subtle semiotic relations with ranges of products. The display shelves, made of contemporary materials that represent the local craftmanship, in alignment with the mirrors, form a composition that incorporates the products as elements of designs.





The pattern game stricks with the depicted ceilings. Furthermore, segments of the ceiling are organized in a checkerboard arrangement with lucrative elements imitating a jamdani pattern, concealing the lights underneath. Illuminating the place properly giving the impression of the continuation of the jamdani design in the front façade onto the dropped ceilings of the interior all the way down to the cash counter.



Attention was paid to the entrance and exit of the outlet not only as an attempt to secure the place but to address an internal conflict in circulation. The core of the building lies right in the middle of both the entry and exit points (fig ). The designers had to address this predicament by making the core a part of the QRIUS outlet rather than a separate distinctive circulation path. An illuminating exclusive display was installed perpendicular to the entry point in order to make it more vibrant and welcoming.
Text by: Fatema Tuz Zaman and Minami Islam Khan
Project Details
Project Name: QRIUS Retail Outlet
Design and Implementation: ARCHVISTA
Principal Architect: Md. Mamun Ar Rashid
Design Team: Mehdi Zaman, Zakia Sultana Nira, Tasnia Tabassum
Project Management Team: Shahadet Hossain, Abdul Ahad, Mofizur Rahman
Electrical Consultant: Eng. Zahir Uddin
Documentation: Fatema Tuz Zaman, Minami Islam Khan
Photography: Maruf Raihan
Area: 10,577 sft.







