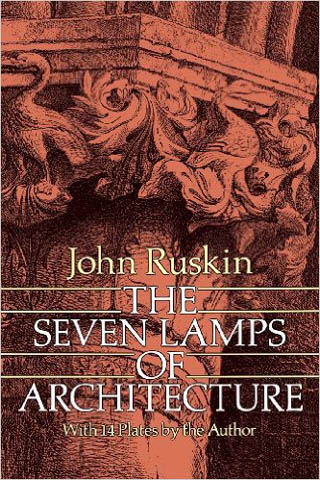Hot Beans: A Pan Asian Bistro Coupling Industrial Aesthetics
8 January, 2023
| Notes from the submission |
The project is located on the ground level of an 18- storied commercial office building in Gulshan, Dhaka. The owner had a 130.0 sqm of space on the ground floor for his personal ventures. The real challenge began when the design team realized that half of the space is positioned over the vehicular ramp and to make room for the vehicles below, this 60.0 sqm area was elevated 0.9 m resulting in a reduced 2.4 m clear height from the FCU and diffusers.


In order to maintain a uniform proportion, the counter area has been organized with a wooden finished drop ceiling. The fixed entrance to the Bistro led to the elevated part being designed as the main seating area capable of serving 24 people at a time. The lower half of the area was mostly the service area with designated kitchens and coffee stations along with a few of tables for two.
The fixed glass walls were kept as it is to welcome more customers both from the inside and outside the building. An outdoor aisle, connected to the service area can serve up to 15 persons and can be a good choice for people who likes to spend time outdoors.


The raised seating area has been finished with left out marble arranged in small pieces. Intermediate stainless-steel lines have been incorporated into the marble to aid mobility and to enhance overall reflectivity. The tables and chairs are made of matte black mild steel supports, with textured wooden table tops and fabric-covered chair upholstery. The true ceiling was painted black and left exposed, showcasing the FCU, drain lines, diffusers, etc.


A metallic structure, supporting wooden treads with dark, matte checker plate on top has been installed to allow visitors to reach the main seating area. This stair bisects the metal louver and fixed glass panels both of which balances the privacy and visibility of the entire space.
The lower floor was finished with rustic tiles installed in brick pattern, keeping dark visible grout lines to enhance the natural look of the bistro. The counter tops were supported with wooden textured dry boards and finished with black granite. The overall idea was to produce a dark yet comfortable ambience for the users.


Project Information
Project Name: Hot Beans Pan Asian Bistro
Design and Implementation: KALEEK Consultants Limited
Principal Architect: Kazi Ar Rafiur Rahman and Khandoker Farhat Alam Prioty
Design Team: Prima Dhar
Construction Team: Shahinur Alam, Kamrul Hasan, Mamun Islam.
Photography: Md Shanjir Hossain / Photo4life







