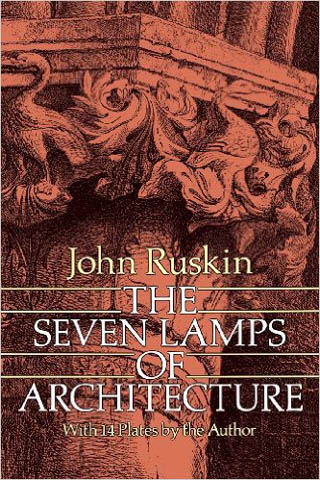Errante: Restaurant and Rooftop Lounge | Cubeinside Design Ltd
20 April, 2017
|From the Architect|
EAT, SLEEP, TRAVEL, REPEAT
ERRANTE; a Portuguese word, means “Nomadic ” or the feelings that drives people to travel frequently.
Human is nomad by nature from his inception. He always tries to settle down, but it’s the basic human instinct that makes him to explore more. People travel not only for living, but also for living fully, for feeding his soul. In his way at traveling, people always explore new foods as a mean of gathering new experiences. And that’s the story behind the name of the restaurant – as well as the core concept behind the interior design. The restaurant is in the 8th floor and the rooftop of a commercial building in Chittagong.

Exploring the trueness of material, exploiting the branding color and other elements and abstracting the concept of travel and cuisine – that’s how the principles worked behind this interior. Anyone entering to the restaurant is greeted by rustic metal nameplate and a huge door with a bold yellow handle. And once entered, a monumental yellow wall appears with a cycle hanging on its rusty metal surface.

This wall is one of the two monumental walls used to express the synchronization with the branding color and creating screening for the foyer and service station as well. The elongated solid brick wall at the south side is kept as exposed brick with white color and holding the identity of the main four cuisine countries with their silhouette cityscapes. Other wall finishes are neat cement finish which creates an ambiance with a rustic softness. The kitchen is separated with a rustic as cast concrete wall, which also creates spaces to accommodate the counter and the aperture to the stair that leads to the rooftop.




The rooftop is basically a semi open lounge with casual seating made of brick and wood. A wooden deck at the center is the main feature of this floor. All these woods used here were bought from junkyards. Previously, these woods were used as river decks. So, all these super seasoned woods gives a unique expression of material which enhances the aesthetics and serves economy as well as durable. Green creepers from all the side and planter boxes having tiny bamboo trees create a screening from the neighborhood and also give the perfect sense of rooftop open space.


A building or a space ages – naturally, just like any other living organizm in this world. The entire design of the spaces at Errante is sought out keeping this principle in mind. The concrete walls will be more tactile, the metals will be more rusty, the woods will be more seasoned and the creepers and plants will be more lush green – over the time . The inherent qualities and intelligence of materials will be more vibrant, matured and expressive as the time passes by – that is the absolute beauty of this design.



Project facts:
Site Area: 371 sqm
Total built up area of the Project : 371 sqm
Project Cost in BD Taka : 5.5 million BDT
|Image Gallery|



















