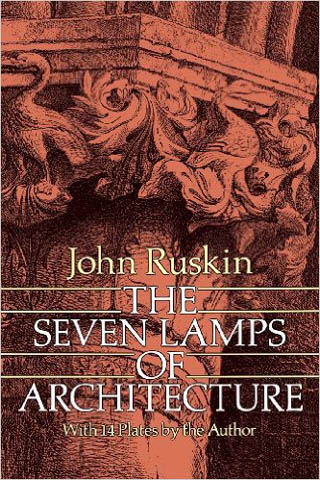Varendra Museum | Metropolitan Architects
1 July, 2016
| From the architect |
The Varendra Museum started with the personal collections donated by the Rajahs of Rajshahi and Natore, notably Prince Sharat Kumar Ray. Currently this museum houses more than 15,000 different antiquities including 5,000 old manuscripts. The museum library itself contains more than 14,000 rare and valuable periodicals, journals and books. The oldest collections of this museum are from the Maurian period (C. 322 B.C. – 182 B.C). The museum also houses a large number of Hindu and Buddhist images.

This museum building is highly important for its collection. Due to inadequate funding, the Bengal heritage and Varendra antiquity are in threat . Last couple of decade this historic building was at risk because of ill planning and unprofessional maintenance; ceiling and facades were vulnerable and falling apart because the materials used in the roof of this building are wooden beam and rafter, earthen tiles and lime mixed with brick-dust which was used as plaster. Day by day the structure is losing its strength against the climate and aging of those materials used. Since this museum has been engaged in collection and preserving the heritage of Bengal as well as promoting higher study and research in arts, archaeology, history, culture and literature for almost one hundred years, little more attention is required to save this historic building.

The goal of this project is to preserve the unique colonial-era museum building. promoting the preservation of existing building focusing on exterior wall, preserve the landscape and outer wall, proper storage system and display of the wonderful collection. This building and its collection is an incredible representation of Bengal’s cultural heritage, and this project envisage to serve both i.e. store the artifacts in proper conditions and display them appropriately to scholars, public and preserve for the next generation.

The Museum was an early AFCP (Ambassador’s fund for Cultural Preservation ) grantee (in 2002), receiving limited funding to create bases for some sculptures and create some exhibit materials. On (FY 2010) Varendra received another grant by AFCP. That grant was used for exterior and interior wall preservation, Ceiling renovation, Lighting and electrification, Entry reception facilities, rearrangement of display area.

After finishing this preservation work we found some extra work to be done. Like Entry boundary wall preserve with entry gates, Guard room rearrangement with some security facilities, Preserving Existing landscape and its internal road network following its original design, rearrange the lighting system in the landscape.


On 2010, some of the features of exterior facade were yet to be finished like re-open the existing window which is blocked by brick wall for last couple of decade. Re-making security grill for those windows following its original design, preserve all the decorative art exists on the wall needs to preserve as early as possible, Need to rearrange the power supply room with some modern facilities. Varendra Museum does not have adequate and modern storage system need to look on it. A fully fledged store room is very important for a museum like Varendra. This heritage building has one store but not in a proper arrangement so lots of artifact and manuscripts are at risk. Therefore it needs a proper rearrangement without hampering the original design.
<< Image Gallery >>
















