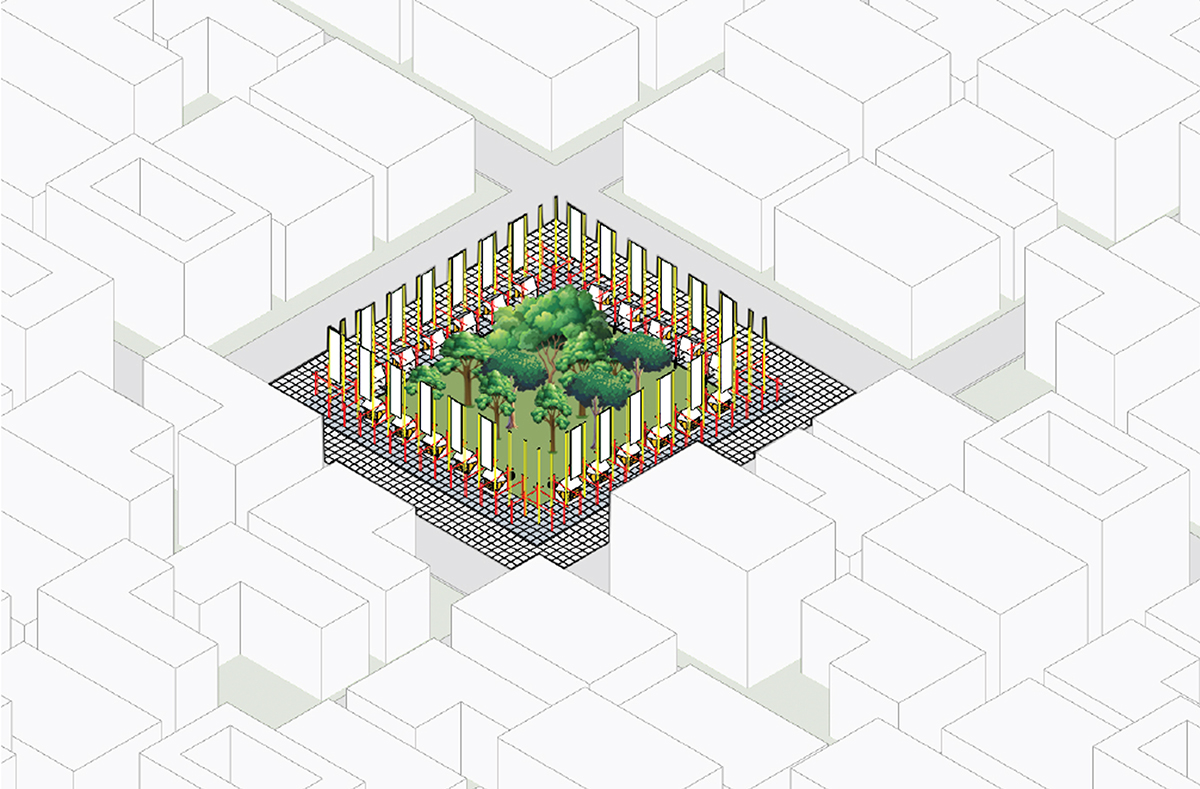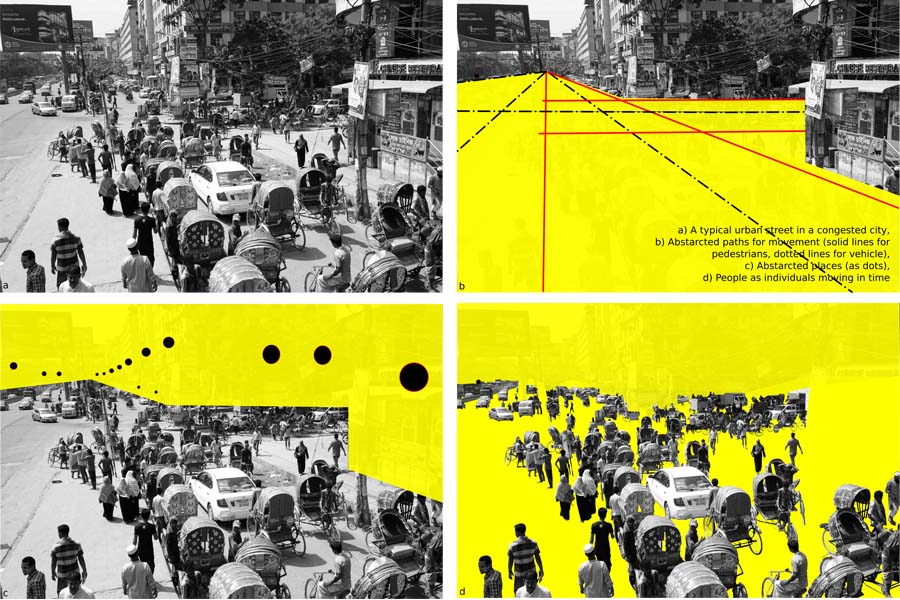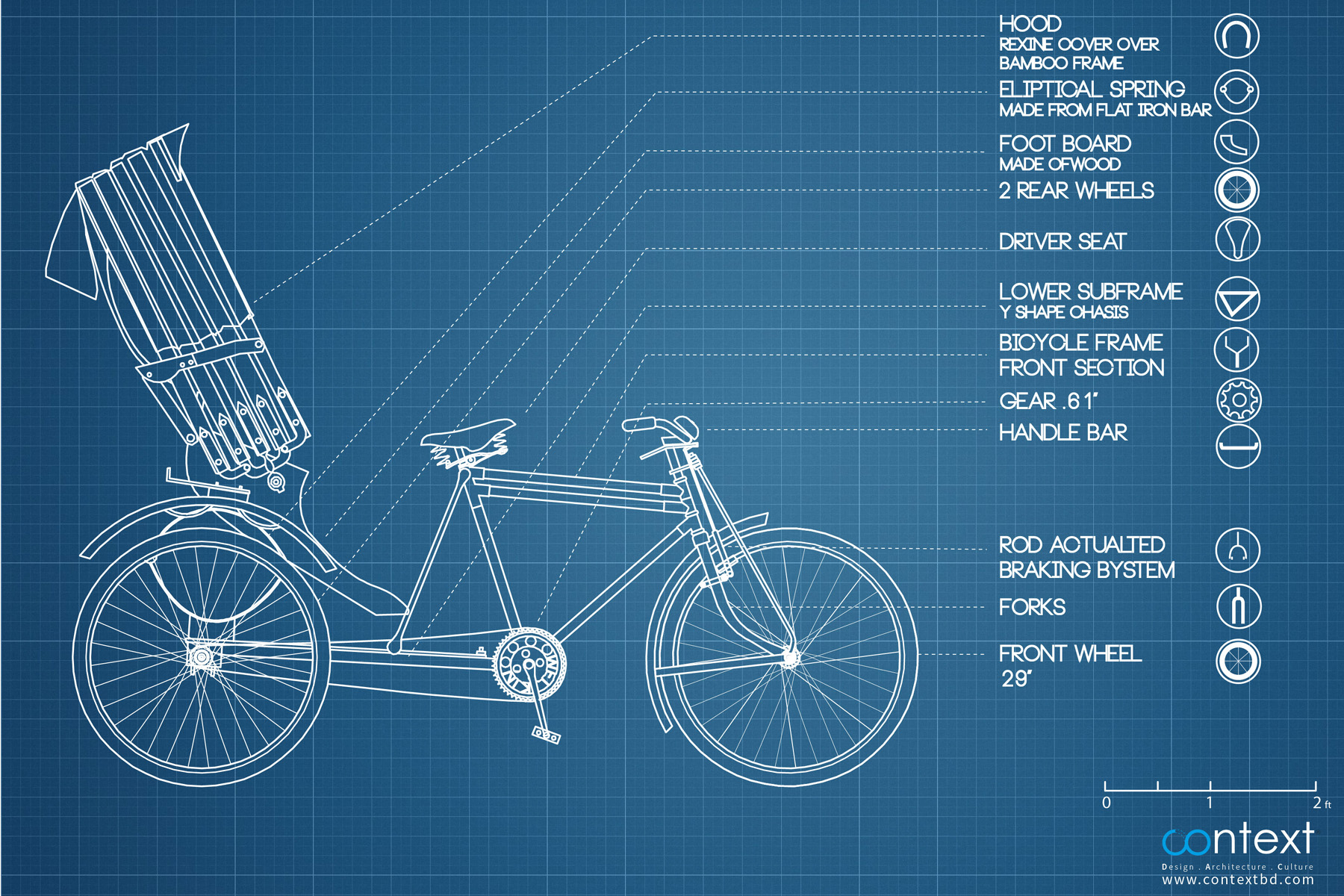As we’ve switched to the online class, each day beside studio projects I used to discuss with my students a lot about the pandemic situation. I was also glad that all the students were very aware of the situation. From this informal discussion, I realized that they felt to do something from their positions. Therefore we decided to perform a brainstorming session on future living and formulate schematic design ideas. This studio assignment was therefore about the future of our built environment, both urban and rural, while keeping in mind the factors of infectious disease.
Though it is too early to predict the future living, as more research yet to be done on the relationship between built environment design and the case of infectious disease, the studio felt the urgency to start the process within its limited scope. The process involved reviewing emerging literature, conducting a structured questionnaire survey using digital media, and finally expressing the design idea through freehand sketches or computer-generated 3d models. An informal discussion was also conducted on ‘urban farming’ at the beginning of the project, as due to COVID-19 the need for ‘urban farming’ is felt more than ever.
Findings at the City:
Fear of losing the job, reduced income, lack of breathing space in the housing environment with limited or no facility for kids, teenagers and elderly people, restricted rooftop access, growing anxiety and mental health risks due to social isolation, observed changes in kid’s behavior, no housemaid for domestic help, etc. are the key findings at the city. Some positive things are- better bonding among family members, time for a hobby, common washing facility on the ground floor, etc.
The solutions for urban environment have its focus on apartment housing which include measures like sanitization, walking facilities, green and open space for different activities, multifunctional spaces, advanced technology for less touch activities, passive ventilation, the scope of urban farming, green measures for water and electricity production, water filtration plant, home office concept, etc.

Terraced housing | FariaTabassum
The lockdown situation has heavily impacted the social life and mental well being of the apartment dwellers. Every unit of the proposed housing has spacious balconies overlooking the green terraces to maintain the social connection while keeping physical distance.

Biophilic urban living | Mst Mahmuda Akter
The design idea focuses on our intimate spaces: the quality and comfort of our homes. The proposal calls for housing with integrated green and garden systems with rooftop and terraces for plants and edible produce, improved natural light and ventilation, minimal and wholesome indoor environments, etc.

Touchless technology | Matrin Mozammel
Community transmission within the apartment complex can be kept under control by reducing the touchable surface in the domestic environment. The proposal advocates the use of automated entrance, thermal scanner, voice-controlled elevators, etc in the transitional and shared spaces.
Findings at the village:
The lockdown situation has threatened the rural household income severely. Market centric businesses are suffering the most. Farmers are unable to cut crops due to labor shortage, eventually resulting in food crisis in the market. Lack of storage facilities, lack of awareness about social distance, poor internet connectivity and fluctuating power supply are the key issues identified. It’s difficult to maintain physical distance as the village houses are closely spaced in a community. The villagers feel like they won’t survive if the situation continues, they’ve started taking the loan. Those who produce vegetables or poultry are surviving somehow.

The solutions for the rural areas, with a primary focus on the homestead, include strategies like provision of available spaces for agriculture and food processing etc, separate yet close to each other, alternate way of income where possible, large storage facilities for crisis moment, Baithok khana/ Kachari ghar as an isolation room, strategically placed tube-well, etc.

Arafat Amena
৭০ শতাংশ গ্রামের মানুষই কৃষিনির্ভর । সম্প্রতি বৈশ্বিক মহামারীর জন্য গ্রামের মানুষ আর্থিক সমস্যাসহ নানা প্রকার সমস্যার মুখোমুখি হচ্ছেন । শুধু তাই নয় অনেকেই স্বাস্থবিধি মেনে না চলায় অসুস্থ হয়ে পরছেন । অনেকেই নিজের খাবার নিজে উৎপাদন করতে না পারায় খাদ্যের সমস্যায় পরছেন । এই নকশার উদ্দেশ্য ছিল এই সকল মানুষদের এই মহামারিকালীণ সময়ে নিজ বাসায় থেকে কি করে খাদ্য উৎপাদন করা এবং সামাজিক দূরত্ব বজায় রেখে তাদের দৈনন্দিন সকল কাজ করা যায় তার ব্যাবস্থা করা।
About the Author:
Architect Sheikh Md. Rezwan is a senior lecturer and studio guide of ARCH 402, Department of Architecture, Daffodil International University.










