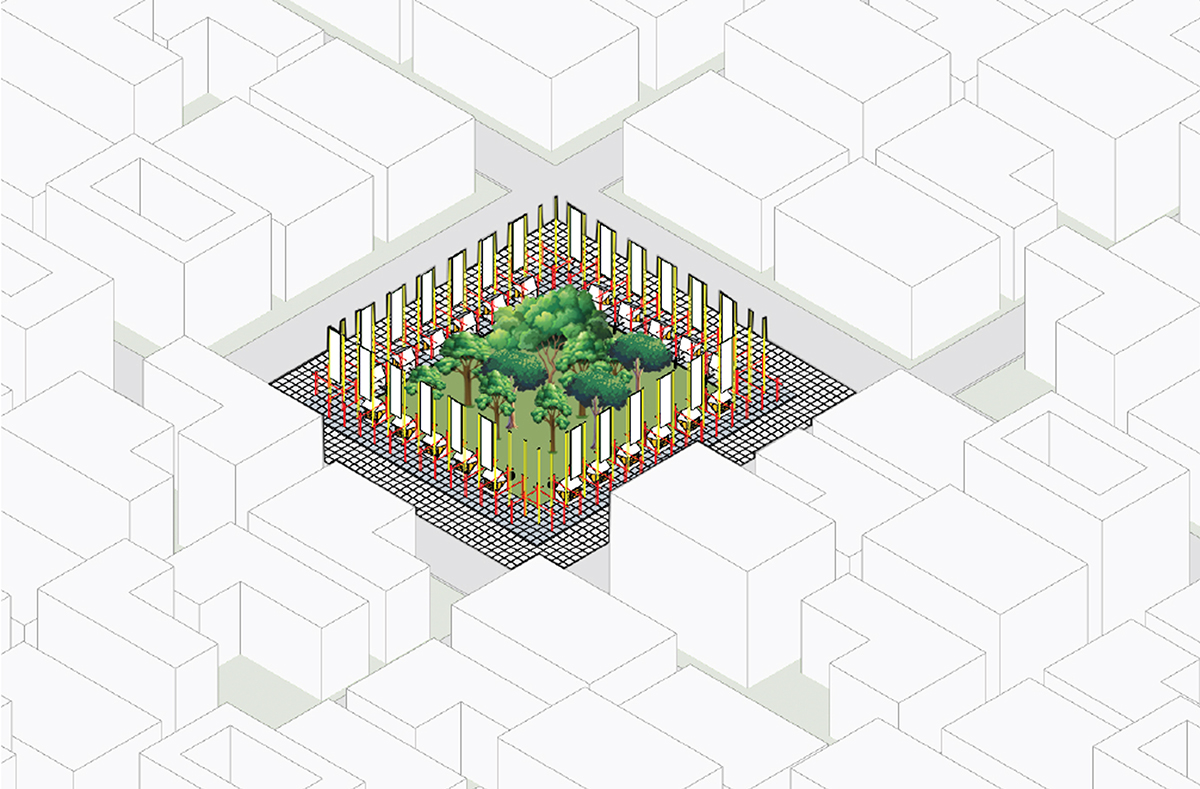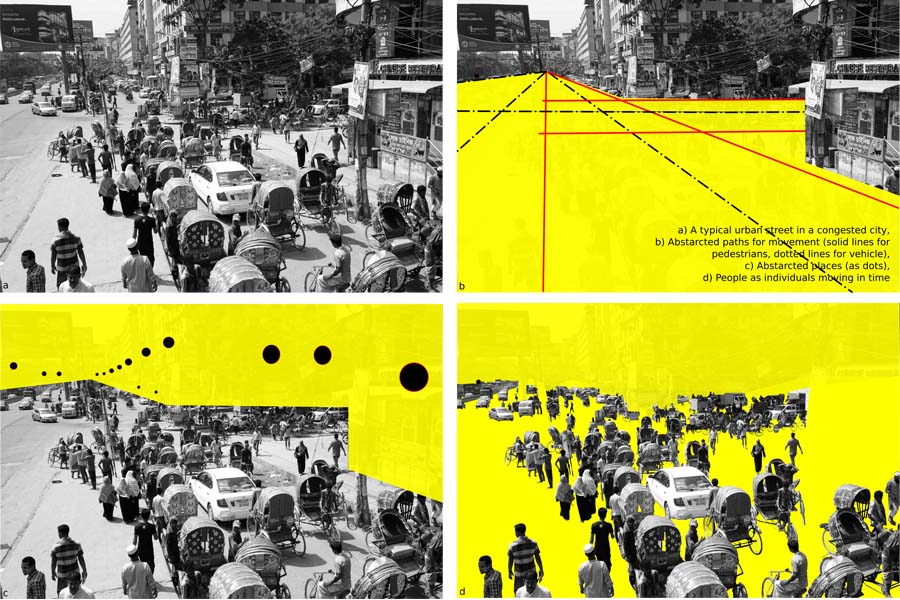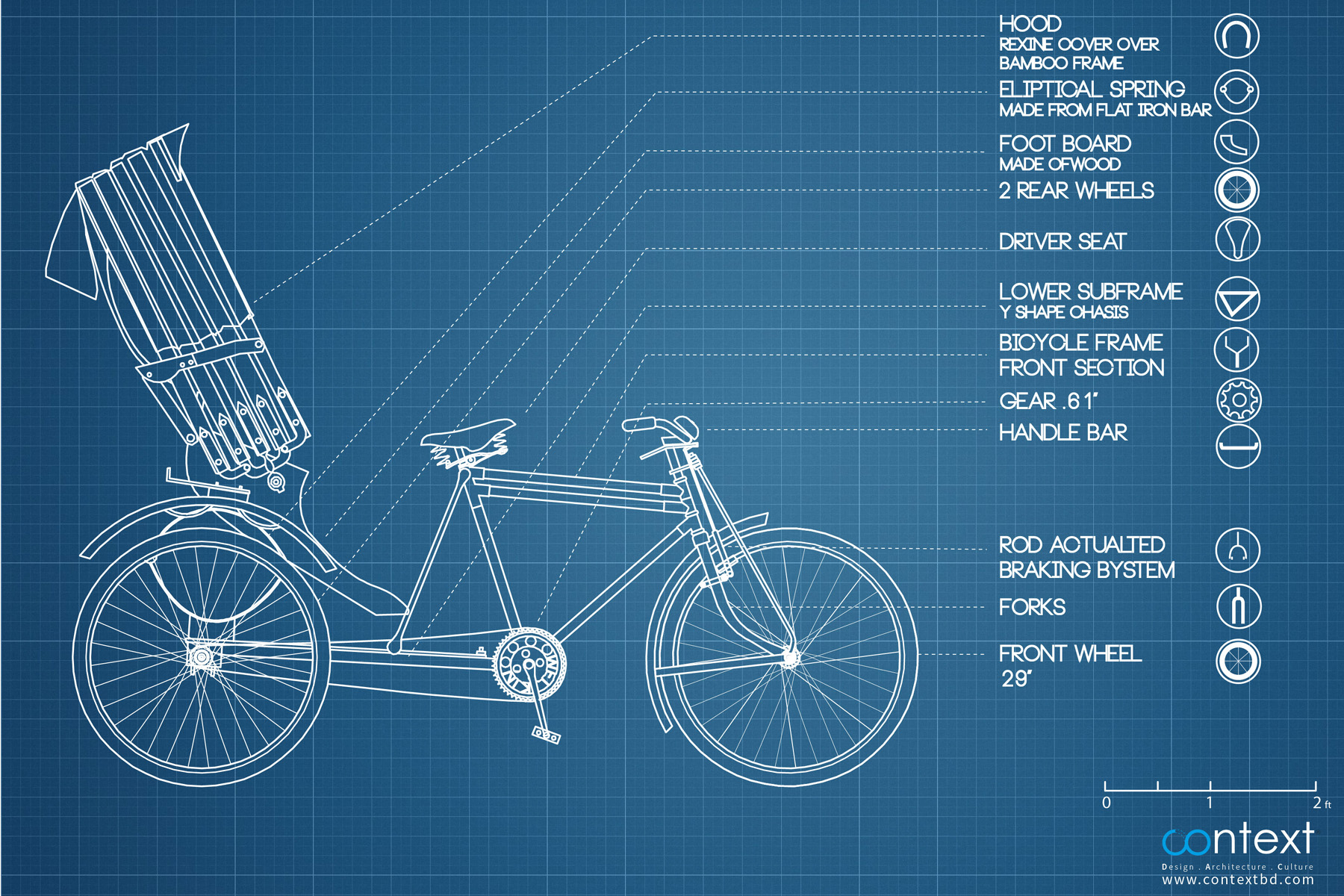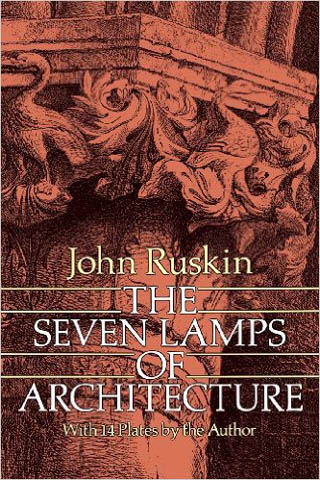At all times, whether in normal or any pandemic situation, food is the basic need for living. Since urban society gets their food items primarily from the local bazaar, it holds a very special position in our daily life.

The scenario of the existing urban bazaar is almost the same in every area in Bangladesh: a shabby area under a shed with narrow alleys and congested entry and exit points. Its zoning forced the customer to pass through maximum shops in order to reach their preferred stall. Fixed shops standing shoulder to shoulder are also making it difficult to reconfigure them following public health recommendations. Again, in residential zones, the number of municipality bazaars is insufficient considering the large community it serves.
In this present scenario, it is hard to control the rush and maintain social distancing. For this, it is important to increase the number of bazaars but at the same time, Dhaka lacks vacant land. Also, outdoor public places of diverse uses and green areas are on-demand in urban settings for the betterment of health and the environment. Therefore, considering the reality of land scarcity, it is necessary to think of a practical alternative.


Inspired by the informal periodic bazaar on rickshaw van in Dhaka, the proposal explores a modular, mobile, and multifunctional, outdoor arrangement of bazaar square as a temporary supplement of conventional, congested, covered municipality markets. In the arrangement, it is a periphery bazaar with suitable circulation and central green space which can be operated along with the municipality bazaar to serve the neighbourhood both socially and environmentally. The arrangement provides the flexibility of uses and has the ability to self-organize to match with the existing configuration of the site. At a particular time of the day, the mobile carts flock together around an existing public open space while maintaining the recommended social distance. The rest of the day it roams around the neighbourhood roads to serve the inhabitants. Each individual shop can be any kind of portable cart that may have been fully packed as one box and move to any place after serving its purpose. This scheme will control people’s rush which will reduce the spread of viruses through human contacts, hence will be beneficial for the community.


The basic design involves primarily an allocation scheme of various sizes, colored poles, which will indicate placement of shops and people dealing in the place. Colored poles can be used to define the functional zone and indicate the services through a flag attached to it so that people can notice from a far distance. Those flags can be easily changed with different signage according to necessity. The color-changing sensor-based blocks (2’x2’) may be used for pavement indicating safe distance.

In the morning, it will be a periphery bazaar with daily necessary goods and in the evening, the central part will act as a park again that people can use for physical activities. It will help them to improve their immune system. During any pandemic situation, this structure can be converted into a vaccination center. According to WHO, open vaccination helps reducing infectivity cases during the pandemic as closed hospitals are most vulnerable. Once invented and arrived in our country, fast construction of individual vaccination center is critical, this space will provide a way out. Those poles will function as a frame structure for the vaccination center to hold the temporary enclosure with minimum cost and time. Those Indicator flags will have necessary signs according to treatments, vaccinations, or medications. During the lockdown, this space can be used to entertain surrounding people with music, light shows, or visual program by projecting through screen attached to long poles. As people cannot move out for recreation during this time, they felt frustrated, so it will help them not to lose hope and feel positive.

About the Author:
Md. Ibrahim Badhan has completed B.Arch from North South University (NSU) and is currently doing M.Arch from Bangladesh University of Engineering and Technology (BUET).
Contribution: Design idea & Illustration.
Rubaiet Sharmeen Sornali has completed B.Arch from North South University (NSU) and is currently doing M.Arch from Bangladesh University of Engineering and Technology (BUET).
Contribution: Design idea & Narrative.
Anmul Paul Dhruba has completed B.Arch from North South University (NSU).
Contribution: Illustration.










