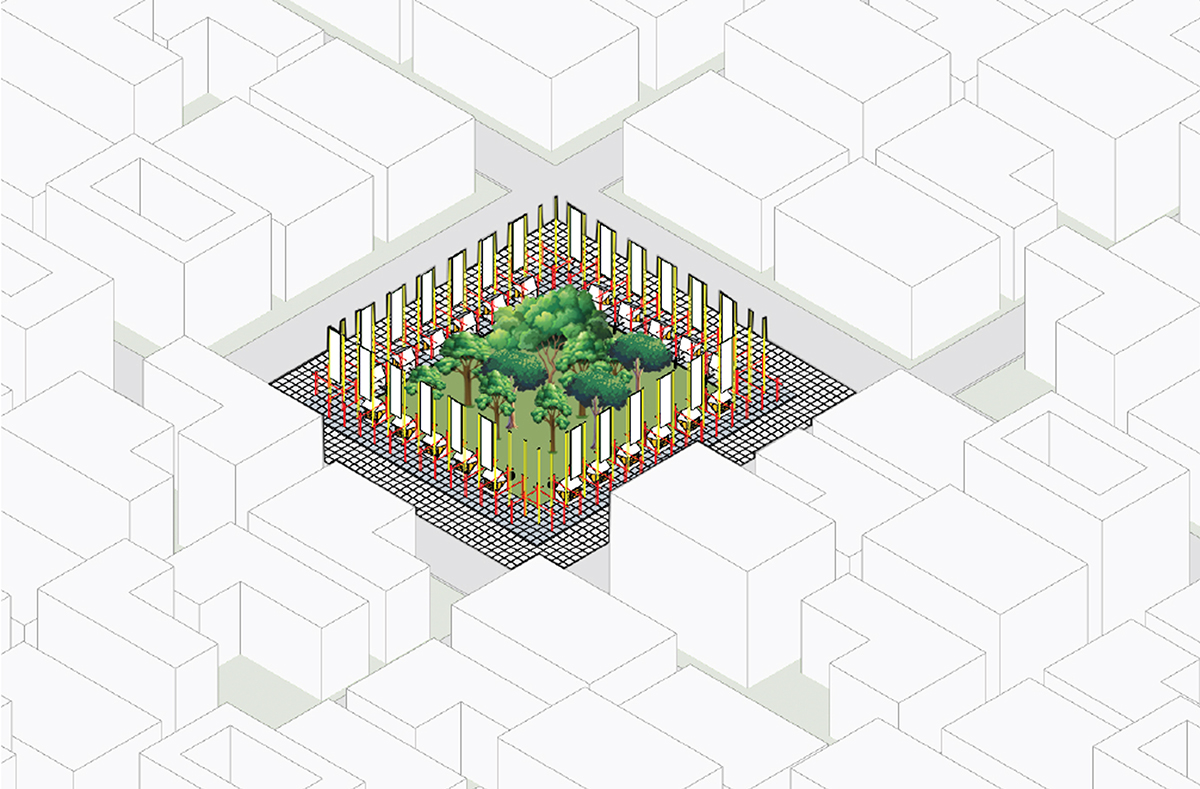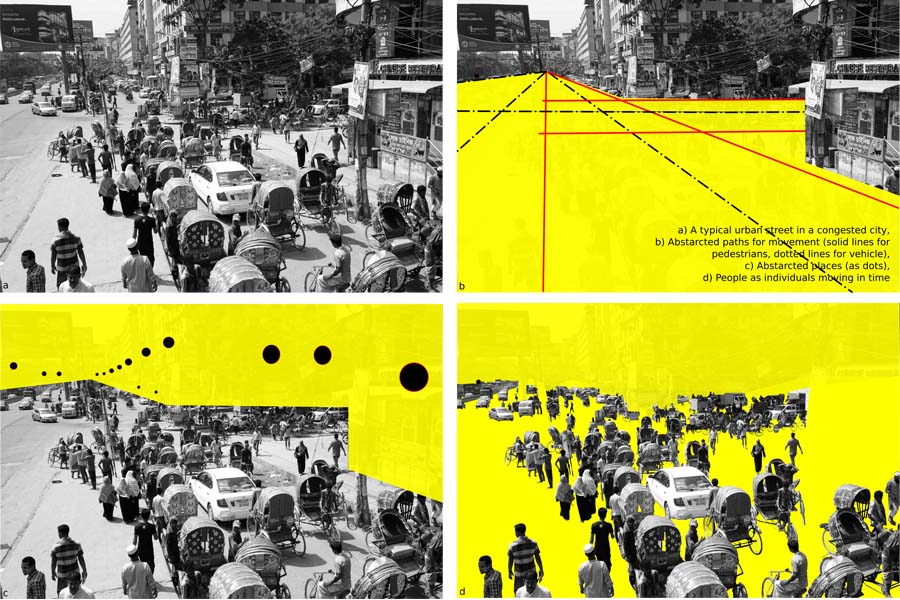Two of the new ideas that have come into being are quarantine and isolation. If someone is infected or suspected to be, he/she should be isolated. This isolation can be institutional or non-institutional. World Health Organisation (WHO) has provided a guideline for home quarantine or quarantine in the non-institutional setting.WHO suggests various guidelines or rules for home quarantine like, allocating a separate room with adequate ventilation, maintaining at least one meter distance from family members, using separate bathrooms, frequent hand washing and so on [1]. Cases show that general family members are unable to maintain all the steps properly and get infected. Can we have more effective tools to fight this pandemic? Is there any precedent ideas from our traditional architecture? Will that traditional approach can cope with our urban life?
Tradition as a solution
The folk tradition of Bengal Architecture has a large collection of supportive house types for special activities. One of the most popular practices is Atur-Ghar (আঁতুড় ঘর), also known as Ram-Kure(রামকুঁড়ে). We can learn some details about this type of house from the Charyapada, the most ancient literature (written) of our region. The Charyapada is a collection of mystical poems, songs of realization in the Vajrayana tradition of Buddhism from the tantric tradition in Assam, Bengal, Bihar, and Odisha [2]. Generally, Atur-Ghar (আঁতুড় ঘর) or Ram-Kure(রামকুঁড়ে) is a type of temporary small house that was built to provide medicare to pregnant women. The word Atur-Ghar (আতুর ঘর) came from the Sanskrit word Antokuti (অন্তকুটি). The word evolves from Sanskrit to Bengali অন্তকুটি (সংস্কৃত)>অন্তউড়ি> অন্তড়ি (ওড়িয়া)>আঁতুড়ি>আঁতুড়. The word “Antouri” (অন্তউড়ি) is found in The Charyapada in one of the poems of the great poet Kukkuri for example:
“ফেটলিউ গো মাত্র অন্তউড়ি চাহী।
জা এথু বাহাম সো এথু নাহি।”
এখানে ফেটলিউ মানে গর্ভমোচন করা।অন্তউড়ি মানে আঁতুড়ঘর।

Construction of Ram-Kure
Ram-Kure (রামকুঁড়ে) is a temporary small house but in some areas, it was constructed permanently. Permanently built Ram-Kure(রামকুঁড়ে) was used as storage of firewood after the medical care purpose was fulfilled. The North-west side or also known as Esankon (ঈশান কোনে) is the best position for the house according to Vastu. The house is generally built next to the kitchen or Dheki-Ghar (ঢেঁকিশালের). Available materials like bamboo, mud, golpata, hogla, or buchuli are used to build Ram-Kure. The basic shape of the house was Quadrangle or circular. The conic shaped roof structure was made out of bamboo and then covered by straw (খড়). One of the most identical parts is the high window that remains open at day time and closes at night. High windows are covered by a curtain made of bamboo strips and rope [3].
Although the situation of infectious disease is not similar to the treatment of childbirth, the principle can be used for non-institutional isolation facility design. After analyzing the traditional Ram-Kure, we can point out five principals as follows; orientation, material, ventilation, separation, and multipurpose use. The question remains about its adaptability in the urban area. For the urban area, we have to solve issues for example; land scarcity, material for a temporary structure, technical requirement and easy maintenance.
DIY Isolation Module construction
To adopt the traditional solution for home quarantine in an urban area, we can install the temporary structure on our rooftop or negative spaces. We propose to design a 100 sq. ft. room as an isolation module. The principle of this construction is cost-effective and DIY (Do It Yourself) so that people can practically relate to this. Rooftop is a better solution because the circulation of the resident will not cross over with an infected patient. A single module will accommodate a person with a bed, a desk & a gardening window. For a healthy environment, natural light and proper wind flow are the main priorities.


To make the isolation module cost-effective, reusable material is the best solution for example, “Egg Crates”. Construction materials needed for isolation module are plastic egg crates, GI wire and PVC sheet. Plastic egg crates are modular and porous which is helpful for DIY construction. The 100 sq ft isolation unit is a module for one person, which can be increased as the need arises. A portable toilet pod can be installed if needed.

As our healthcare facilities are reaching their capacities and hospitals around the country are becoming overwhelmed with patients, we should look for new alternative possibilities. Designing a rooftop quarantine facility for every home could be an effective solution to reduce community transmission, thus releasing pressure on the healthcare system. This traditional approach is a fast and efficient design solution that is flexible, fast assembled, mobile and simple structures that can be implemented anywhere.
About the Authors:










