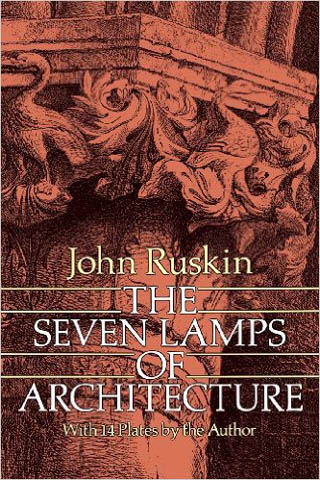Recreation and Wellness Center | KUAD

The provision of park and recreation opportunities in the city has become an important aspect of citizen’s physical and psychological health as well as environmental quality of the city. Despite the fact that urban Dhaka lacks quality recreational facility equally accessible by all social and age groups, the commitment to create such facilities for recreation, inadequate as it is, has remained in the hinterlands. The following project is a student vision of an urban recreation center located at a hypothetical site of Gulshan, Dhaka. The project caters for a vertical model of recreation and wellness center particularly designed for urban context where open space is a scarce resource.



Recreational activities are outlets of or expression of excess energy, channeling it into socially acceptable activities that fulfill individual as well as societal needs. Citizen of Dhaka is devoid of many urban facilities including shortage of park, playground and other types of public and recreational places. Few supermalls and public places in the city are not enough to handle the pressure of 15 million . To get rid of their monotonous urban life, citizens are becoming heavily dependent on social networking site on the web. Such dependency on social media has widespread impact on social behavior as reported.


Planning and design for recreation center specially for a dense urban context like Dhaka presents an wide array of practical challenges. Availability of land is one of them. Even though the project is a hypothetical one, but it considers the practical issues and forces related to project site and context. Due to high demand of land, the project advocates for a multilayered vertical model of recreation center while leaving the ground free for outdoor activities and social gatherings. The vision is to create a multipurpose facility where city people can enjoy various types of recreational activities in a same place. The project rethinks the way of accommodating recreational facilities to balance the need within limited land area with an aim to enhancing social interaction and multipurpose use of area to increase the efficiency of the lands.
![Green building feature [Recreation and Wellness Center] © Kazi Asadullah Al Emran | KUAD](http://contextbd.com/wp-content/uploads/2017/03/Green-building-feature_recreation-and-wellness-center.jpg)


The proposed project features sports and recreational facilities for all age groups of population. Along with shared functions, there are specialized programs for every group i.e. children, youth, adult and elderly people. The center is designed as a gateway open towards the existing youth club field of Gulshan in order to create a strong connection with the outdoor . Indoor functions are stacked vertically at different levels. The design has also incorporated green building features like daylighting, passive ventilation, green roof and integrated rainwater harvesting system. Overall the design exercise seeks for a architectural solution responsive to social and environmental need of urban community following the contemporary model of global practice.
<< Image gallery >>
























