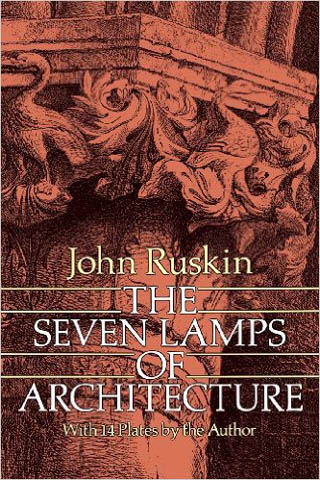Puthia Temple Complex: Heritage as Cultural Condenser | BUET

What makes Heritage buildings so special? Their history, colour, texture or their construction technique? Are we ruining the original beauty of our heritage buildings by conserving it in a very wrong way? Most of the archaeological conservation of our country ends up with an imaginative plastering detail and fake pink coloured walls (Chun Shurki) without considering the proper conservation technique. End of the day, it becomes a functionless tourist spot which has no involvement with the local community. The aim of the project was to re-consider the heritage conservation process of our country. Can we conserve heritage buildings without ruining its inherent value?



The site is in Puthia Upazila, Rajshahi, Bangladesh which is consists of a cluster of notable old Hindu Temples located 23 km to the east of Rajshahi city, and it has the largest number of historic temples in Bangladesh. There is also a surrounding waterbody covering the whole temple complex but it is getting encroached by local people in many places. Without proper conservation, the beauty of this distinctive heritage complex is fading away.
The main idea of the project was – i) Reconsidering the paradigm of heritage conservation; ii) Heritage as a cultural condenser, integrating the local community by addressing the local needs; and iii) Reviving the natural heritage of Puthia.


The masterplan is generated by reviving the natural waterbody which has a historical proportion of 5:6, the proportion is also seen in Angokar Watt Cambodia, The Forbidden City China. The original proportion of the heritage has been restored in the design. A walkway surrounding the waterbody has been designed to create a public domain and to prevent further encroachment of the waterbody. The vehicular road is bypassed outside the main Temple Complex to create a pedestrian-friendly area inside. A heritage loop connecting all the heritage of the complex is designed considering convenience and vista. A heritage van (rickshaw van)has been proposed to make a vehicular connection between the main Temple Complex and Hawakhana Complex so that the visitors can easily explore the site.


The conservation technique is inspired by the Chinese potteries in which they rebuild broken pot with a different material to create the original shape and embraces the change by highlighting its damage. Many heritage buildings and paintings are now conserved in this technique in many European countries. The concept behind the project was to merge the old with new interventions by creating a contrast and making heritage buildings more interactive and vibrant.




The whole masterplan is designed into six zones: Entry zone, Mandir complex, Rajbari Museum Complex, Char-Ani Rajbari, Homestay facilities for tourist and Hawakhana Complex. All the heritage buildings are connected through a heritage loop which will guide the tourists.
The entry zone includes an information center, a watch tower, souvenir shops and necessary parking facilities. The bridge at the entrance works as a threshold and creates a vista for the next destination, the Mandir Complex. The existing ghat of the Mandir Complex in the north is redesigned and a new ghat is proposed in the south to accommodate religious activities. The next heritage is the Rajbari complex. The challenging part of the Rajbari complex was locating a new museum building for displaying the artifacts of the Barendra region. The existing underground tunnel, which is mostly unused and ruined has beenrevived and a connection has been created between the proposed museum and the existing Rajbari through the tunnel. The museum is designed in the underground so that there is no visual obstacle in the heritage site. The roof of the museum is designed as a public plaza where people can enjoy the Rajbari and get an idea of the underground museum.


The Govinda Mandir, adjacent to Rajbari Complex is surrounded by ruined structures and different religious activities like Aroti, Anjali, Puja, Vog cooking etc are still performed on the premise. The design idea for this Mandir was to revive the old ruined form with a lightweight structure, like steel and glass by creating a contrast between the old and the new so that it can complement the heritage. Supporting Mandir facilities like kitchen for cooking vog and Prashad, Mandir shop and priest accommodation are provided in the refurbished structure.



The existing Char-Ani Rajbari Complex was ruined and encroached by local people. So the concept was to stop the encroachment by increasing visual connection. The Char-Ani Rajbari is kept as it is and some structures are designed at strategic locations to frame the old through the new. Lightweight materials are used to minimize the effect of the interventions. Plaza, ghat, pathway and others facilities are also designed so that visitorscan explore the whole complex.


The heritage journey ends up in Hawakhana Complex, which is a small heritage but surrounded by a large 80-acre waterbody. The design idea for this complex was to create frame structures at strategic locations to create an experiential journey of the Hawakhana Temple. Supportive facilities like information center, food court, and toilet are also designed to facilitate the visitors.
History gives us identity and makes us aware of why we are here and who we are. Valuing our heritage and history through local community engagement can ensure proper conservation. The current puthia temple complex depicts our journey through history, its coexistence reflects the change and growth through time. We must preserve it in a way so that our future generation can know about the struggle and victory we have been through and also be a part of it.
| Image Gallery |


































