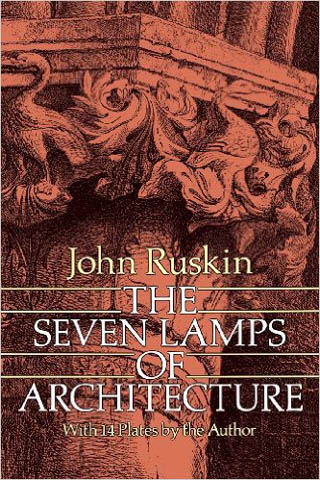Rethinking Rajshahi Divisional Public Library | An Interactive Learning Platform | BUET

| From the Author |
Today we are living in a world where distance is not an issue. This is because knowledge and information are in our grasp as we move from an information age to the digitally networked age. Book as our traditional sources of knowledge is housed in the library. Now spaces in which we access information are also changing. We can access information almost anywhere in the world from our cell phones. So we are connected to the world’s knowledge. Yesterday’s library was silent but today the library should be more vibrant so that people can share their knowledge and information among themselves. People should feel more welcomed to take part in knowledge sharing activities.



The main focus of this project is to create a public platform for learning, interacting and sharing knowledge among the people of Rajshahi. A library is a place for all types and all aged people. The library is intended to design as a civic space so that people can maximize their shared ideas, knowledge and information for their betterment.
.


The site is located at Laxmipur in Rajshahi district which is surrounded by the institutional and hospital buildings. In such a context, two L-shaped buildings, an auditorium, and a library are placed to create an enclosure for public activities. A large ground is uplifted to house interactive activities for the community holders. For example, readers circle, writers circle, drama circle, music circle, poetry circle, etc. These interactive circles generate public activities that help to create an intellectual society. Moreover, We have a very rich book culture. Ekushey Book Fair, one of our most vibrant books related activities can also be held on this public platform. An open amphitheater is placed in front of the water body so that different occasions on national days can be held.
.




The program is comprised of multifunctional reading spaces, archives, a reference section, children’s section, e-library, administration and accounting section, auditorium, seminar hall, exhibition spaces, cafeteria, and other ancillary functions. These functional volumes are clustered and arranged in two building masses which are library building and auditorium building. The building forms are intended not to create any room; rather it is intended to create flexible spaces that can be changed according to the need of the future. The contemporary fluid building form gives an inviting appearance for urban dwellers to enter and participate in the vibrant reading activities.
.


The library building is designed in a sustainable way so that a maximum amount of daylight can be used in the reading area. The L-shaped building mass is cut north and south to encourage northern and southern daylight. A courtyard is introduced from the inspiration of daylight coming into the cave to light deeper into the building. Velux daylight autonomy analysis shows that most of the part of the library is daylighted. The courtyard inside the library also served as a breathing space for the readers.
.


The open reading space is designed in front of a water body in a flexible way so that almost any activity can occur. The cornerless spaces create vibrant spaces for the readers of any age or type. Finally, The library is redefined as an institution which is not only dedicated for books but also as a store of information where all potential forms of media can be showed and the public plaza acts as an interface to learn, interact and share their ideas and knowledge as well as develop themselves for collective manner.
| Image gallery |



























