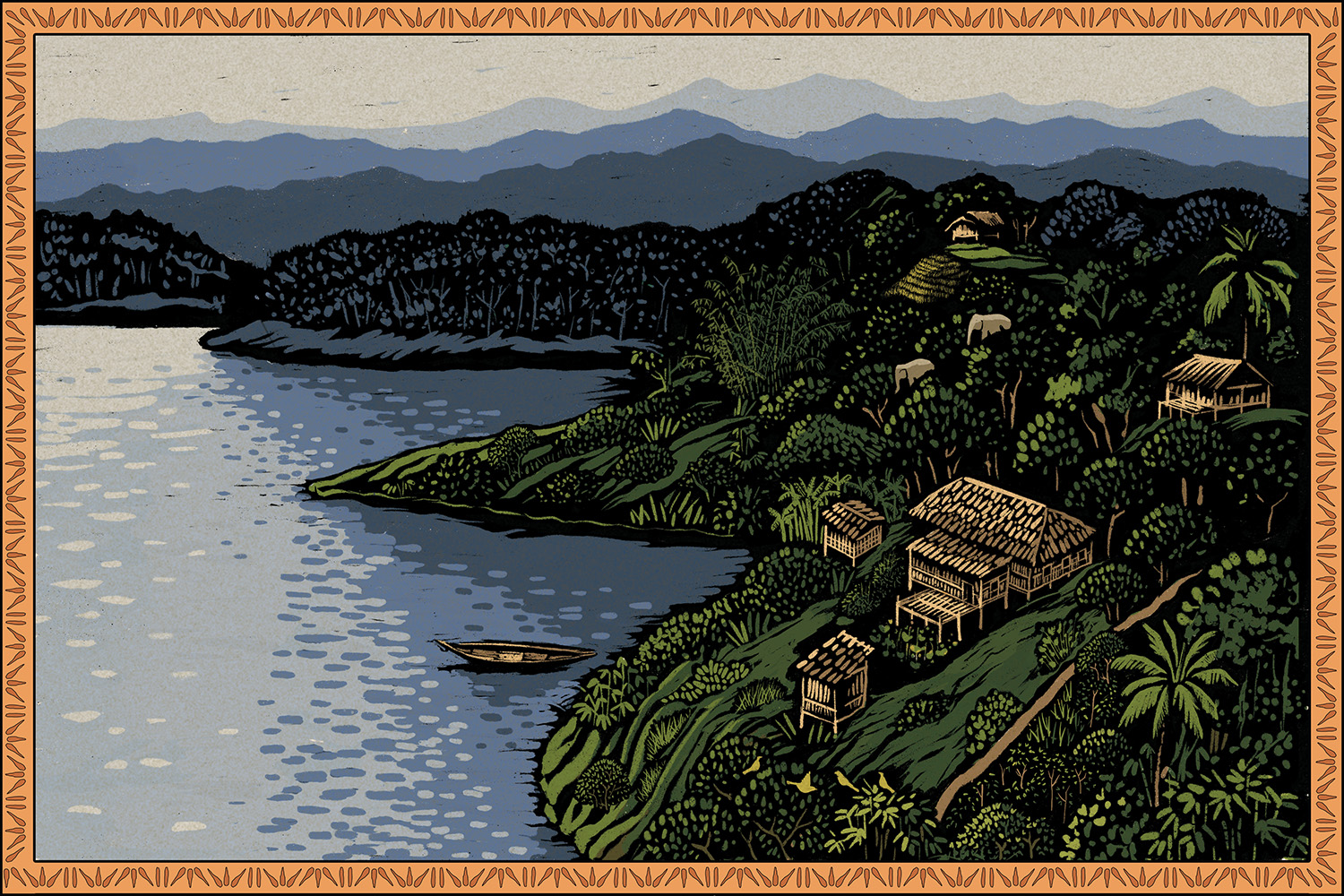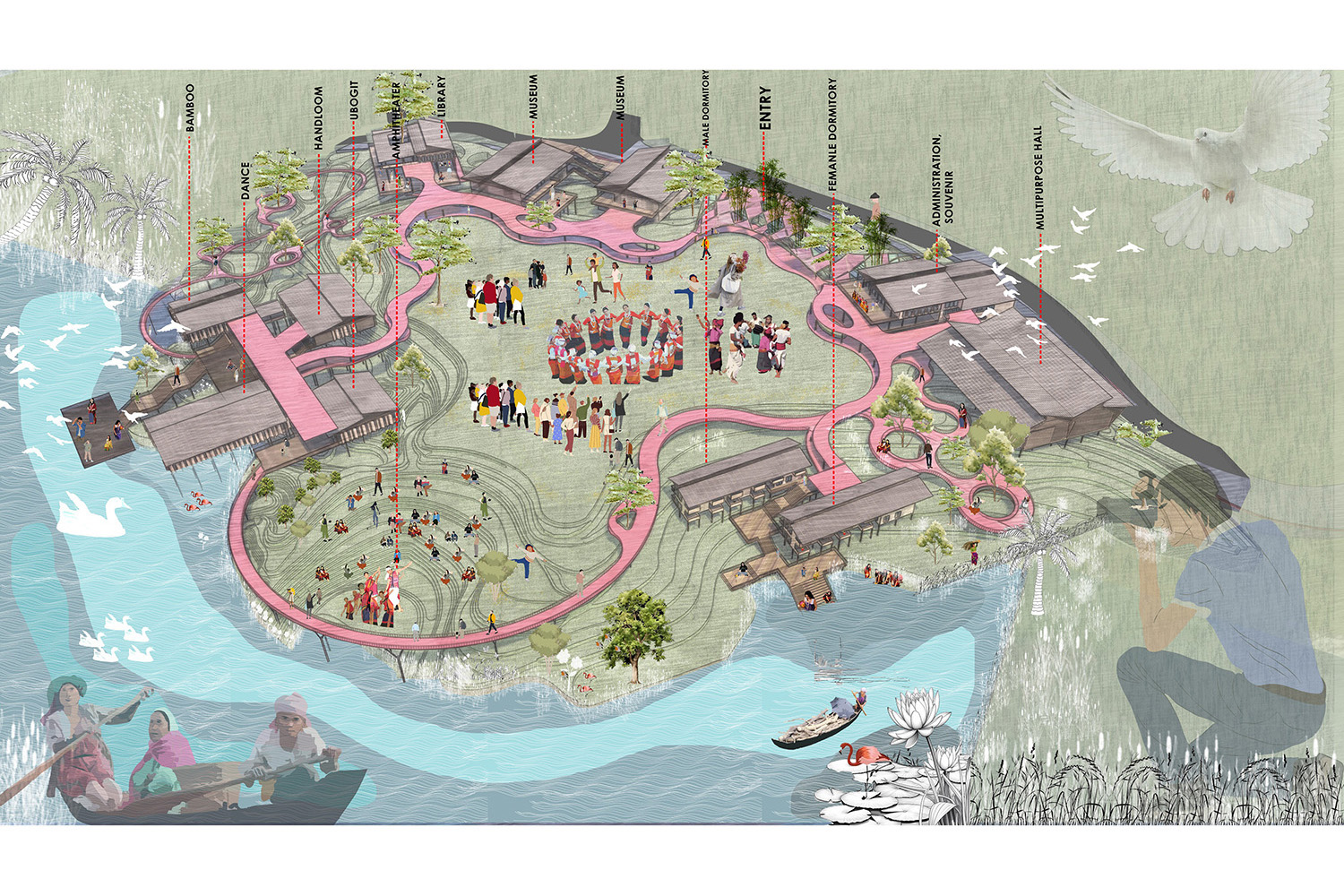Affordable Housing for Vasantek Slum Dwellers | AIUB

This project has tackled one of the key housing challenges in Bangladesh and globally as well. More than 4 million people live in informal settlements in Dhaka and many are in need of upgrading into better conditions. Studio projects such as this one is vital to ensure that architects are able to engage with the dwellers and, therefore, practice architecture more broadly for all levels of society.
There are a few positive aspects of the project. Firstly, the project here itself understands the need to re-settle the dwellers in the existing place, a crucial socio-economic aspect often missing in slum rehabilitation projects. In-situ upgrading has been a key policy recommendation by UN-Habitat. Secondly, the project resolves the housing at a very humane scale, keeping a minimum height profile, aiding adaptation and possibilities of using the ground floor and surrounding areas for different purposes by the dwellers. Thirdly, the idea of phase-wise planning is another key aspect that this project has been able to incorporate. Incremental upgrading and quick construction that minimizes the dweller’s inconvenience of relocation indicates a nuanced sensitivity to the dweller’s everyday life. Lastly, the design has been able to think of and integrate considerations for livelihoods, as exemplified by the diverse uses proposed aside from the dwelling units. Enabling livelihoods is fundamental in designing for the low-income segment.
However, there are certain areas that the project can further improve and/or re-think its approach. Engaging with informal settlements for housing clearly overlaps with slum upgrading and a vast literature exists that can be helpful in thinking about appropriate architecture and urban design strategies. The project perhaps could examine the existing urban morphology and salvage some of the existing streets as an armature for the redevelopment design rather than starting with a clean slate. Such street-led approach (Un-Habitat, 2012) or “conservative surgery” (Patrick Geddes, 1917) is not new in slum upgrading interventions or overall city planning. Numerous projects have been done in slums that use “re-blocking” as an urban design method to keep the sense of place as intact as possible. The project may receive additional criticism for not being sensitive to the shrinking waterbody as no attempt was made to reclaim the historical wetland. Another key aspect that needs to be foregrounded is the participation of the dwellers in the design and planning of their own settlements. More than using their labour for construction, architects must learn how to design participatory processes that integrate the dwellers in every aspect of the design. It may involve co-design workshops, town hall meetings, storytelling sessions, the formation of finance and savings groups, knowledge exchange programmes etc. While this is difficult to reproduce in a studio setting, at least these have to be proposed to the client/city—whoever is in charge of the implementation of the project. Successful housing is more than the physical design of the houses since placemaking requires both spatial and social affordance. – Editor
| Notes from the submission |
The Background
The project is located in Vasantek area of metropolitan Dhaka, where one of the largest informal settlements exists. The students of the Housing Studio at AIUB have tried to rehabilitate the slum dwellers by providing them with affordable housing solutions while retaining and restoring their existing community bonding and neighbourhood qualities.
As a part of the studio project, a particular area of the total site was assigned to the students to study and design. Given site area was approximately 17.27 acres with an existing large water body. Currently, around 6500 inhabitants are living in this area. The existing situation of that slum area is unhealthy for living. The area is overcrowded having narrow streets and tiny dwelling with barely any provision for daylight and ventilation. Basic facilities like open community spaces, playground and vehicular access are absent there. One and two-bedroom units form a house there, and a group of these houses create a cluster. Shared kitchen and toilets serve as common service facility in each cluster. Most of the houses are single-storied, but some two-storied houses are also seen. Bamboo and C.I. Sheet have been used in most of the houses along with brick as building materials. Some elementary schools and public toilets were provided by the NGO as a part of the community and sanitation development scheme. Overall, the dwellers of the Vasantek slum are currently living an unhealthy and substandard lifestyle, although, they are providing with many kinds of service supports to the Dhaka city dwellers.


Concept
The idea behind the design was to upgrade the living standard by creating socially interactive, co-living spaces without compromising dwellers’ usual activity and livelihood opportunity. All the housing clusters are proposed as 2 storied building blocks, to make provision for courtyards and community spaces, while considering affordability and minimum construction period. Cluster by cluster construction will also allow phase-wise planning, and the rehabilitation is possible without evacuating the existing dwellers for a long period.

The Master Plan
A 7.62m wide primary road is proposed as a loop in the site, where all kinds of vehicles can access. Secondary roads having a width of 3.65m wide have access to all the clusters and are connected to the primary road. Secondary roads were designed for light vehicles like rickshaws, vans, etc., which community people use to earn their livelihood. In case of emergency, it will also allow ambulance or firefighting units to access the site.
Central space of the site is proposed for the community facilities such as school, local bazar, community health clinic, mosque, etc. The existing water body has been reshaped and regenerated as a community gathering space. Waterside spaces, having a sidewalk surrounding the edges, can be used for relaxation and entertainment purposes.
A peripheral pedestrian road is proposed along the edge of the site with provision for some small shops and rickshaw garages at different points. This will facilitate community gathering and vigilance. Some open spaces and parks are also proposed at different places throughout the site, which may be used by the community people for vegetation and household farming.

Housing units and proposed density
Number of cluster: Type-A (23) + TYPE B (16) + TYPE C (4) = 43 nos
Total Unit: A (23) x 28 + B (16) x 17+ C (4) x 8 = 948 units
Site Area: 17.27 acres. (16.1 acres without water body)
Achieved density = 60 units per acre (Approx)



Unit and Cluster
Two types of units are proposed to form a cluster. Every cluster is formed having both Type A and Type B units. Type A unit size is 365 Sft, which has one bedroom, a small living room and a toilet. Type B unit size is 567 Sft, having two bedrooms, a small living room, a small utility room (dwellers can use it as a kitchen) and a toilet. All the clusters are two-storied having a common courtyard. Units are aggregated to form 3 different sizes of clusters. Every unit on the ground floor has a veranda and access to the vegetation space. On the first floor, every unit can be accessed by a common corridor, which is visually connected by the courtyard it surrounds. A common kitchen, a wash area, and some common toilets are proposed on the ground floor to provide sanitation and cooking support for the dwellers of smaller units. It also reflects the current user pattern and works as a socialization zone (cooking area) for the cluster dwellers.

Material
The building process involves the use of local materials and the participation of local dwellers in construction work. Brick wall, concrete floor and corrugated sheet roof are proposed to build the dwelling units. The roof of the upper floor is made of lightweight materials to reduce construction costs and to limit the possibility of vertical extensions. It is also widely used as a roofing system because of its low maintenance profile.


Considerations for sustainable economy inside the community
Spaces for vegetation have been provided between two clusters, where dwellers can produce vegetable to serve their daily needs as well as the local needs. Rickshaw garages are provided at different points to accommodate the rickshaws owned by the dwellers. In addition to a central market (community bazaar), shops at different points have been provided for dwellers to facilitate local businesses within the territory. The proposed school building will provide elementary education in the morning, while it will work as a centre for vocational training in the evening and an elderly learning centre at night.
Contributing Editor: Tanzil Shafique, PhD researcher, University of Melbourne






