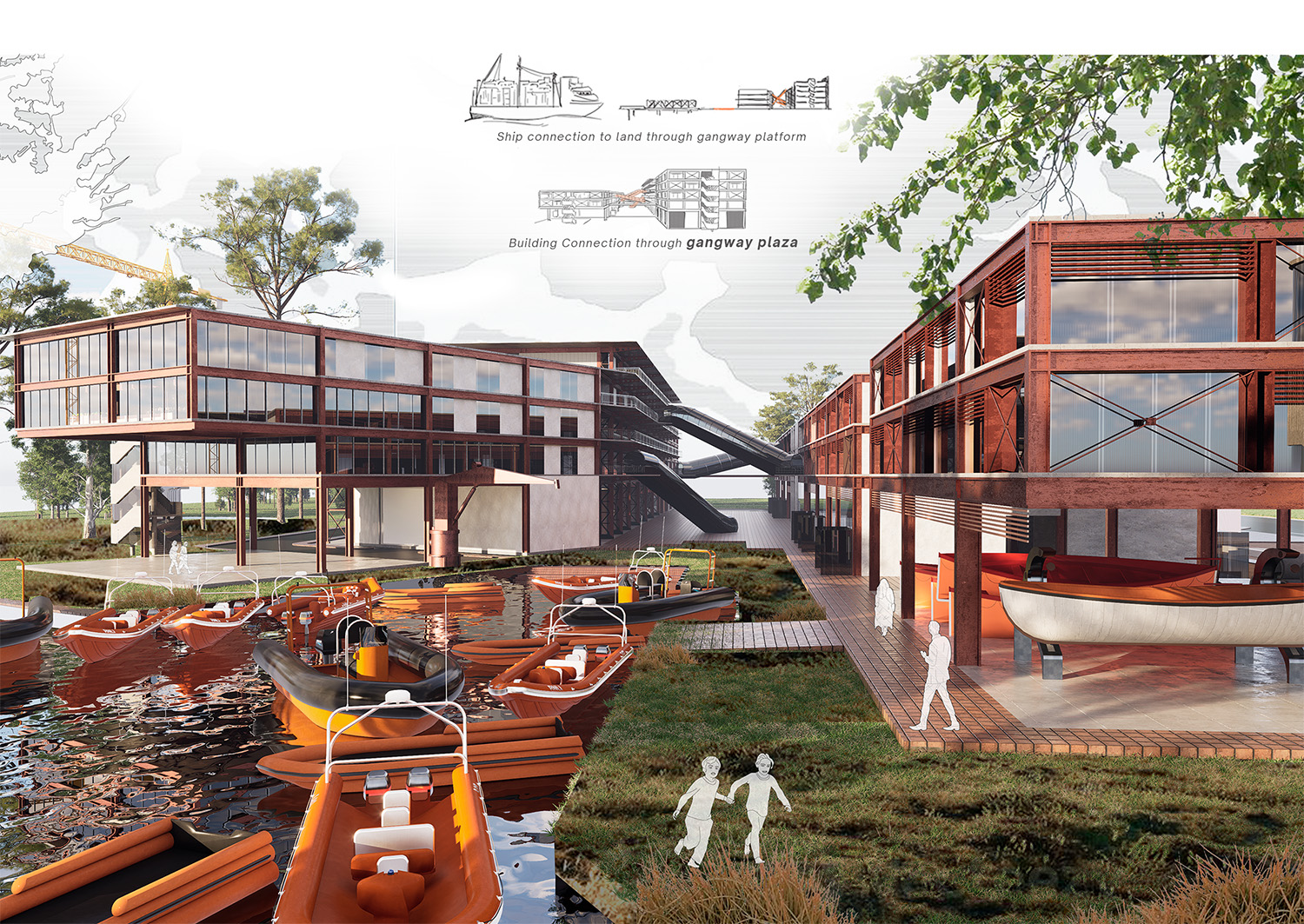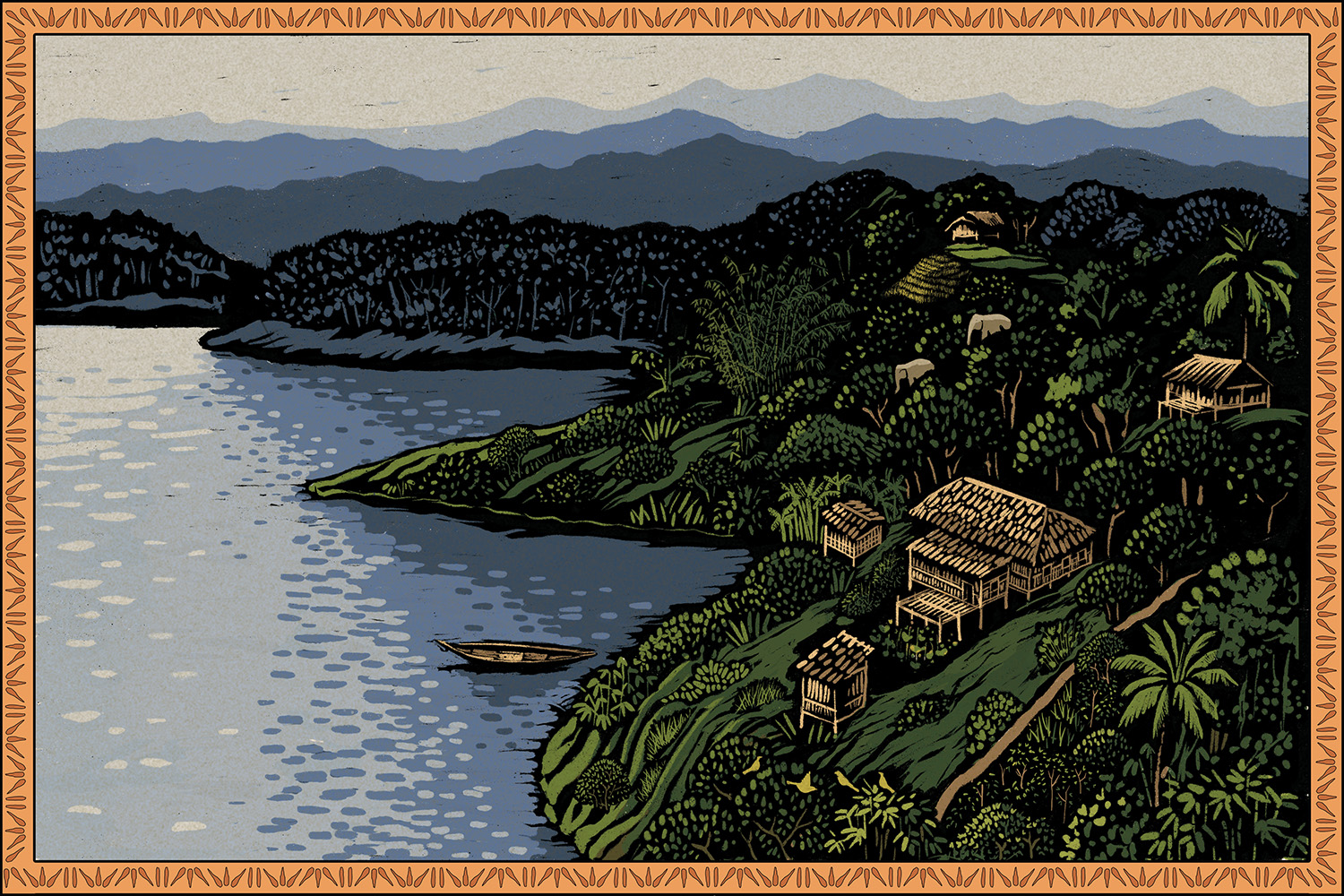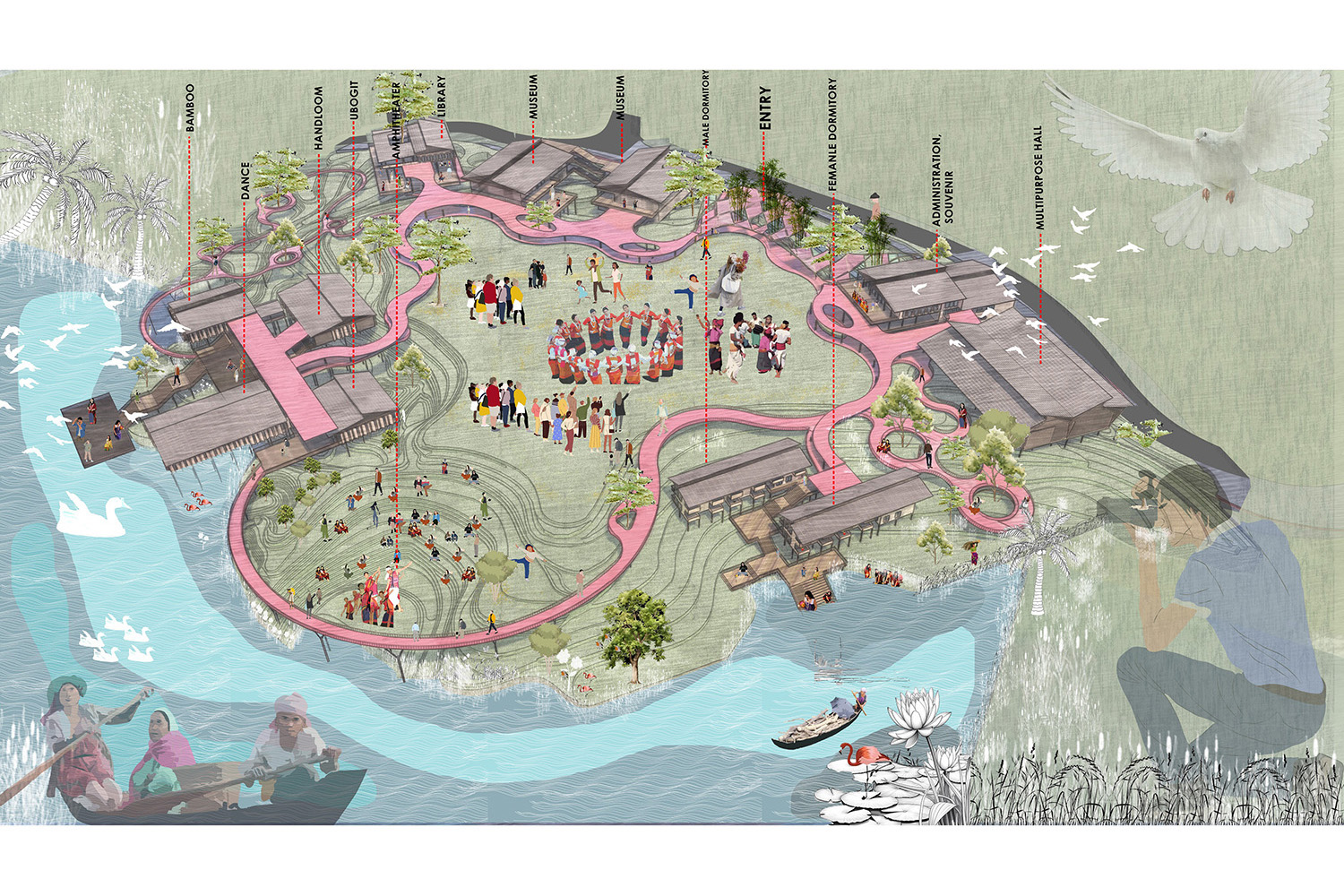Design and Make Installation: Brick-Mortar Poetry | CUET

Hands-on-training is an integral part of CUET’s second-year design studio program. When the Covid-19 restriction was lifted at the end of December 2021, students of level-1, term-2 were asked to design and build five installations in the abandoned garden at the entrance of a student dormitory (Bangabandhu Hall), CUET. The project was a collaboration between the department and the Hall Authority. The studio was supervised by asst. professor Amit Imtiaz and lecturer Rahanat Ara Jafar. Students were instructed to use bricks from the nearby brick fields in a different category so that they could learn how to use of different bricks and prices. Students surveyed the market for various construction materials such as cement, rods, wires, formwork lumber, polythene, and many types of construction equipment. Each group designed a project and built it with the help of local masons. Each group designed a project and built it with the help of local masons. Students came up with ideas of collective memories, so that users could be liberated from the long suffocation of the closed world inside their homes caused by Covid, and users could have a place to breathe and connect.
From the designers:




Project 1: Ashon (Seating)
[Mantaka Junnurain Adrito (1906007); Zarin Tahsin Tanha (1906011); Zarin Tasnim Rodoshi (1906014); Swarna Banik Papiya (1906020)and Pratham Chakraborty (1906026) ]
Happiness comes with creation. The power of happiness merges with creative thinking. This project represents almost the same experience to us. This project provides the users with a floating sensation over a layer of green grass. People can sit with their friends and can enjoy the lovely waterscape right beside the site. People can lie down on the slab, can feel the enormity of the sky, or enjoy rain during monsoon. When we first looked over the site, the dead log among the scraps caught our eyes. We wanted to create something that would immediately draw attention to it. Thus, to complement its curvature structure, we devised the form of the plate. At first glance, it appears to be a thick slab due to its design. An interesting fact is that there is a Yellow-mombin tree right next to it, which changes its colour in different seasons. During winter, leaves fall from the tree, making the place more sublime for the context.




Project 2: The Curve
[Nilysha Islam(1906006); Md. Inzamam-Ul-Hoque (1906005); Sunandita Biswas (1906009); Abdul Aziz Roni(1906013); Farhana Rahman Upoma (1906017); Sharmistha Roy (1906027)]
When we first went to the site, we were puzzled, as there were trees around the site. These trees created an invisible boundary around our site. Also, they formed an essence of space inside and we weren’t being able to figure out a suitable place for our seating arrangement. Suddenly we noticed some white butterflies and their movement trajectories. Right then and there, we decided to design a curve line. The pathway seems inclined with nature and the trees were just accommodated with the design. The line starts from the ground and slowly ends at the ground. There are two layers in the construction, a brick fabrication from the ground, and the top layer is made of concrete cement with Sylheti sand to produce a tactile surface. Users can use it as a seating, and meeting place.




Project 3: Arongo (A place for stories)
[Diptiman Das (1906001); Ahnaf Mandy Akib (1906002); Anindita Das(1906010); Sumaiya Nafees Rafa (1906015); Humaira Tasnim (1906018); Sirajum Munira (1906021)]
Our site overlooked a beautiful pond and was shaded by the canopy of some guardian trees. The idea was to design a serene space that offers an escape from the intense academic rush. On a beautiful morning or a lonely night, one can simply sit back and relax amongst the tapestry of natural surroundings. Afternoons and evenings here are full of life, when our “Arongo” resonates with the gossip of friends, reverberates the music they play, and becomes as vibrant as the laughter of all these happy people. The first challenge of the construction phase was to retain the natural slope of the site. We planned to install brick footing deep in the soil that will hold our reinforced concrete slabs in place. First excavating the soil, a brick foundation was laid. Three individual brick boxes were made and filled with soil. Precast concrete slabs were put over to seal the brick boxes. Interacting and communicating with construction workers was a challenging experience for us. Making them understand the design, instructing them, all demanded the collective effort of the whole team. We shared hands with the workers, carried bricks, laid mortars, and cleaned joints to speed things up and get a first-hand experience of construction.




Project 4: Obak Bhromon (Muted Journey)
[Fairuz Ananti (1906003); Nazifa Anjum (1906008); Tasnim Binte Ahsan (1906019); Hasibul Hasan Abir (1906022); Fardin Hasan (1906025)]
Our installation project emanates a story of experiencing static and moving pleasure at the same time. The motto was to create a distinctive atmosphere generated by lines in a 20’x20’ sqft space. The linear composition got originated following the Emblica and palm trees regulating spatial organization and continuity. Users can experience the space at different heights with a flexible path-space relationship. The composition interconnects people with three different zones- providing a feeling of a journey. The installation can work as a circulation from the hall entrance road to the garden. People can enjoy the path or can have a chat with fellow students residing in the hall. Multi-layered seating has been accommodated here with the installation.



Project 5: Goyna (Ornament)
[Anika Tahsin (1906012); Mahima Islam (1906016); Mahmudul Hasan Tamim (1906024); Afra Sania Khan (1906028); Md. Mahidul Islam Mahi (1906029); Nasrat Nur (1906030)]
The centre of a circle has a great ability to draw attention in one direction. Therefore, the circular seating arrangement was designed as a meeting point for many people, a gathering place where people can chat, sing together and enjoy a concentric space. The bricks were laid one by one, keeping human ergonomics in mind. To drain excess water, the pavement is lined with green strips.





