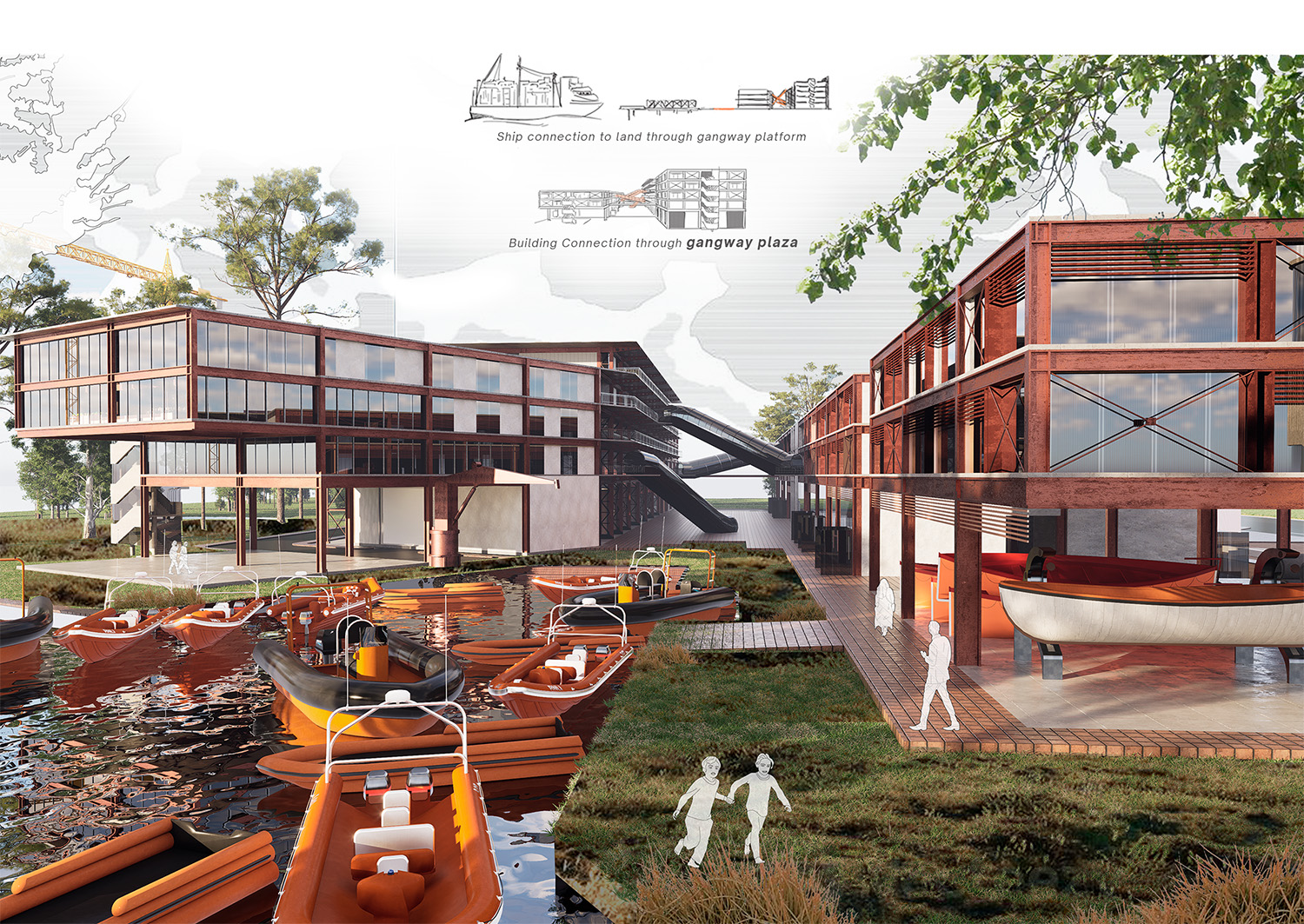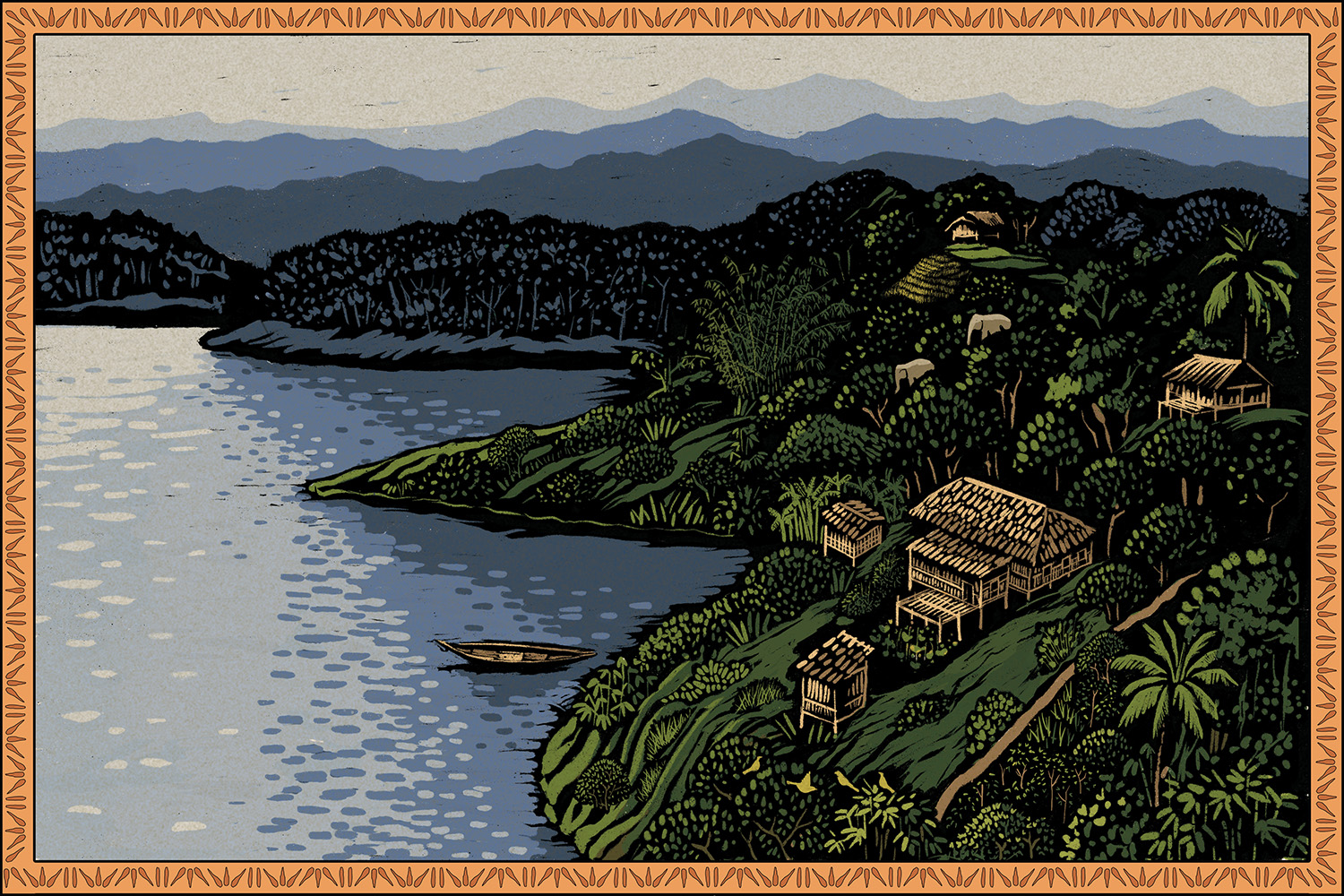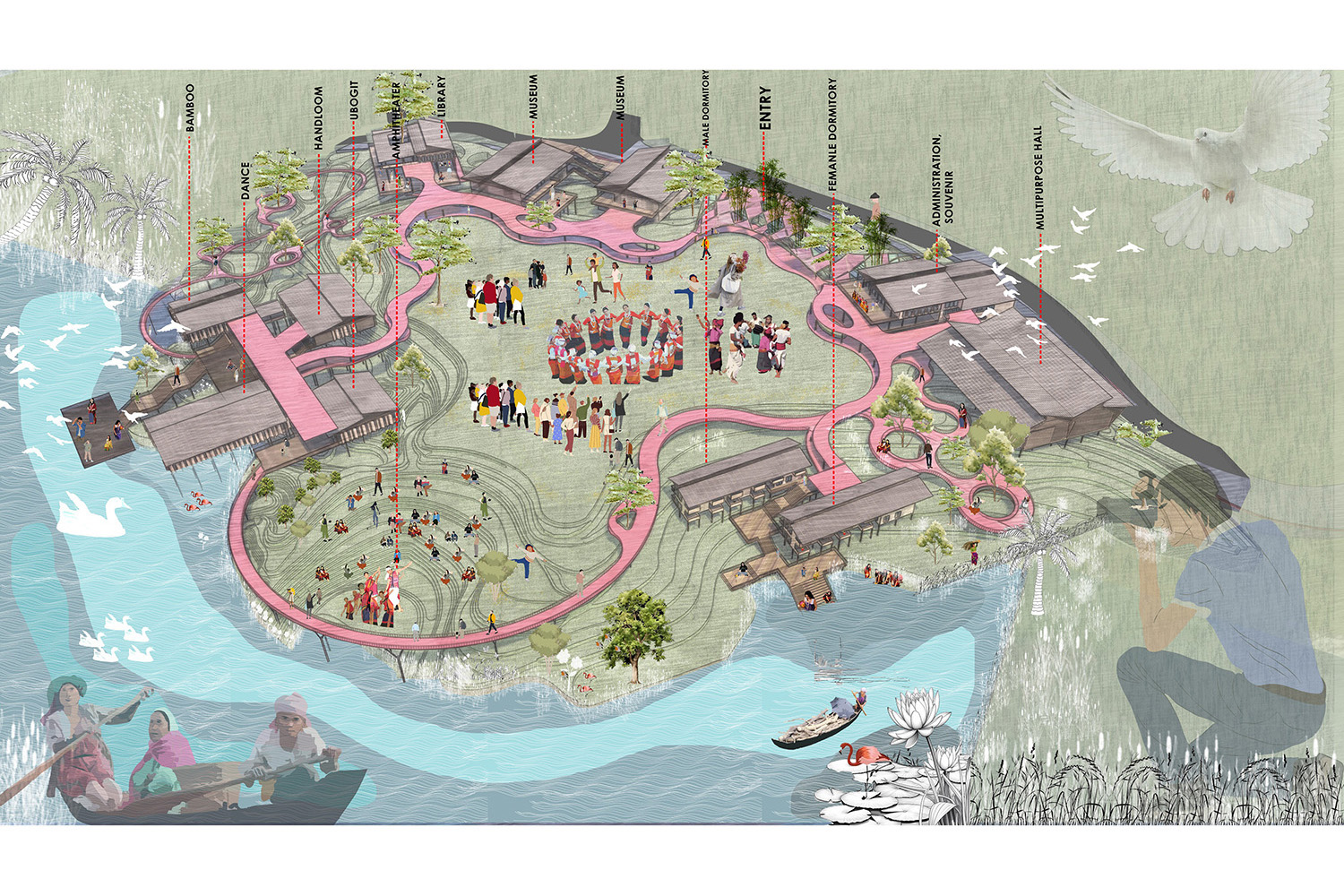Reimagined Jamuna Future Park as a Civic Space | BRACU

Architectural movements, limited by the omnipresent driving forces of free market economics have barely prioritised communal spaces in Dhaka. This design thesis explores the deteriorating fabric of civic textures in Dhaka’s cityscape and creates a hypothesis which proposes an adaptive solution within a critical node in her map. It tries to rethink an existing shopping mall – Jamuna Future Park – of a colossal scale spread across thirty-three acres of land to facilitate development on both micro and macro scales to attract the city’s inhabitants in droves.
At the age of fifty-two, Bangladesh entered an era of unprecedented globalisation and late-stage capitalism. Modern societies thrive when architecture and urban design are used as spatial tools to reconcile the intrinsic need for socialisation with the ubiquitous need for materialistic fulfilment.


Ideal civic spaces have a distinct character in the public realm and are an irreplaceable part of the city’s character. Plot-centric urban planning paired with skyrocketing land prices in this congested city has led to extreme land scarcity for public use. Soaring private complexes and towers choke the few remnants of voids available. Urban accessibility is a distinctive trait in southwestern Dhaka. However, as you move northwards, the collective ethos diverges from a socialist utopia.
Jamuna Future Park is located at a critical juncture which can be classified as the gateway between New Dhaka and Old Dhaka. Research revealed glaring issues within the existing structure such as poor customer retention in relation to the sheer scale of financial investment, underutilised real estate space, frustrating navigational issues within the colossal maze of monotony, climatic considerations and underutilised land area.

The primary objective of this project was to strike a sensitive balance between the economic, social and cultural needs of users while creating human centered spaces. It aimed to redefine the hustle and bustle of Dhaka to create positive associations – a nurturing sanctuary for rejuvenation by exploring the intersectionality between nature and the built environment while also mitigating the polarization and alienation of different social fabrics.
This project was heavily influenced by the concept of “New Contextualism” to create aspirational narratives which captivate the Bengali ethos, challenging the International style of architecture notorious for eroding contextual stories of localities across the globe.



Design strategies ranged from the deconstruction of the boxy volume into a digestible staggering structure, increasing spatial porosity to an enveloping concave form with integrated informal spaces across the heart of the project to be more welcoming. Real estate spaces were scaled down to increase versatility, variety and affordability. Monotonous shops are rearranged in a zig-zag layout to introduce interactive and interesting edges. Ramps and escalators are used as experiential tools for seamless vertical integration of pedestrian traffic. The five atriums organized with classical geometry are culpable for the rotational symmetry causing navigation issues. From the human perspective, there are no reference points when every elevation looks the same. The theoretical concepts of harmony, focus, and hierarchy help address this issue. The proposed alternative introduces a vista with a meandering path – a psychological end to a user’s journey. Not only does this act as a major reference point, but it also stirs a visitor’s curiosity to explore.






Seminar Instructors:
Dr. Muhammad Faruk; Dr. Mohammad Habib Reza and Dr. Imon Chowdhooree





