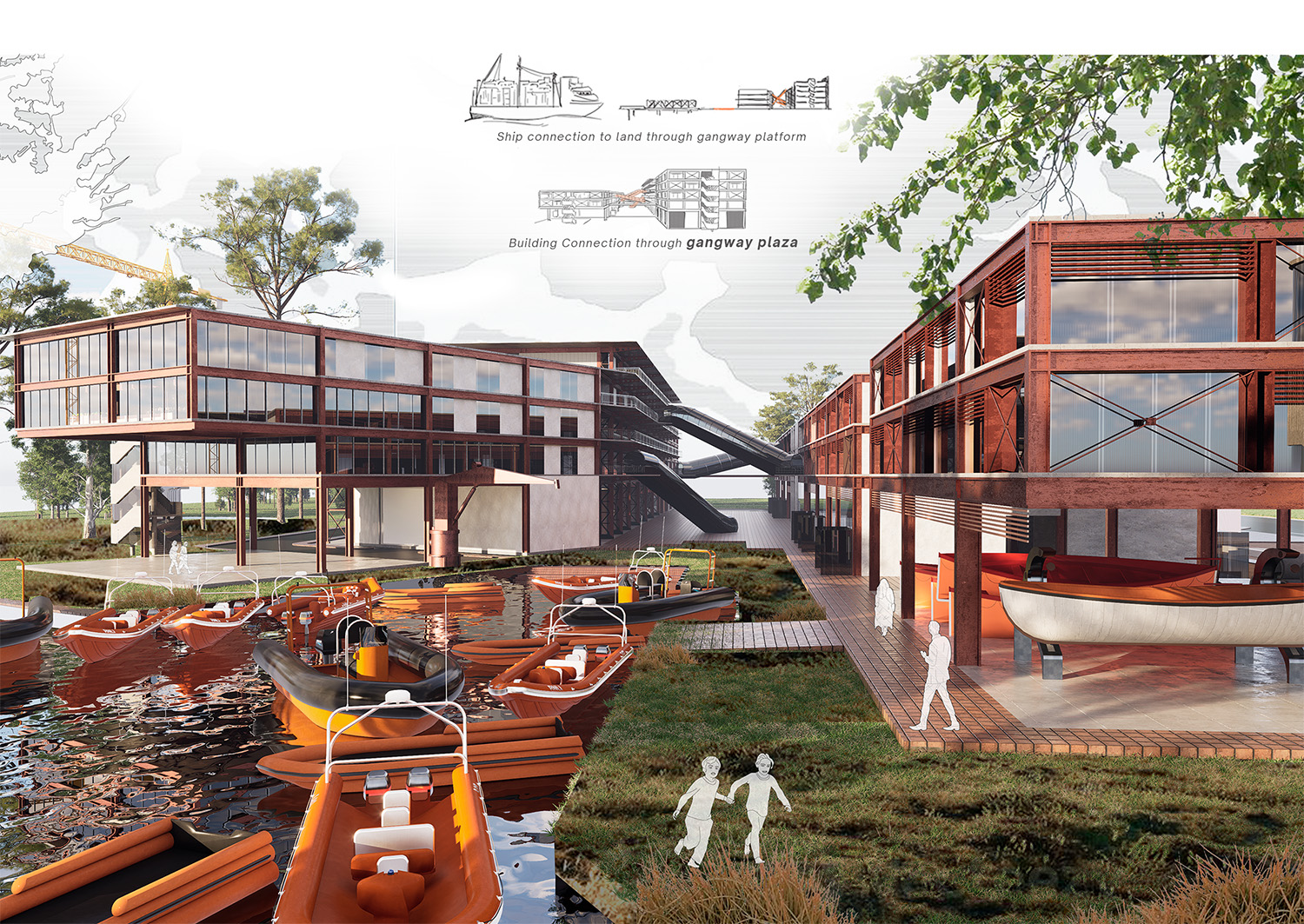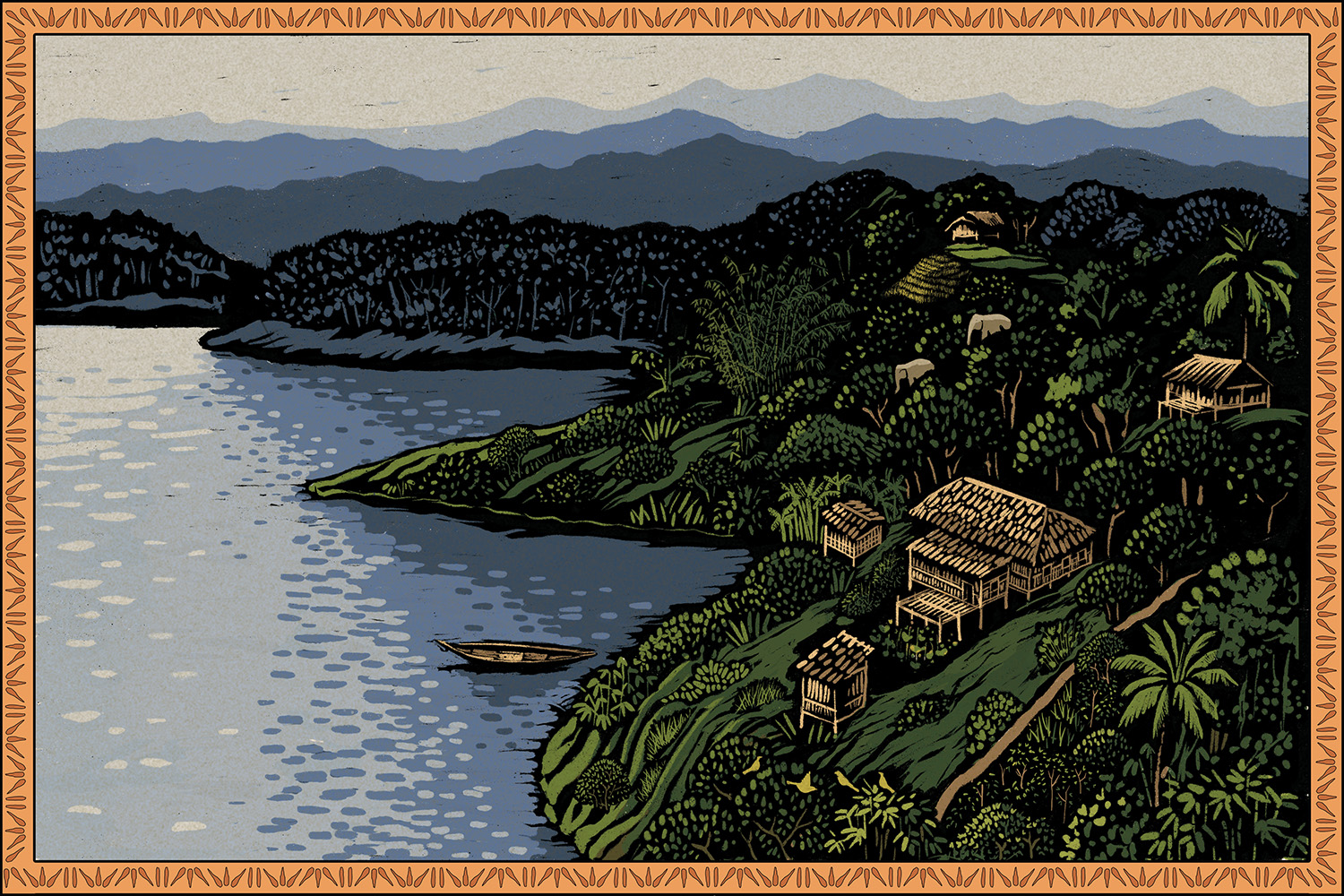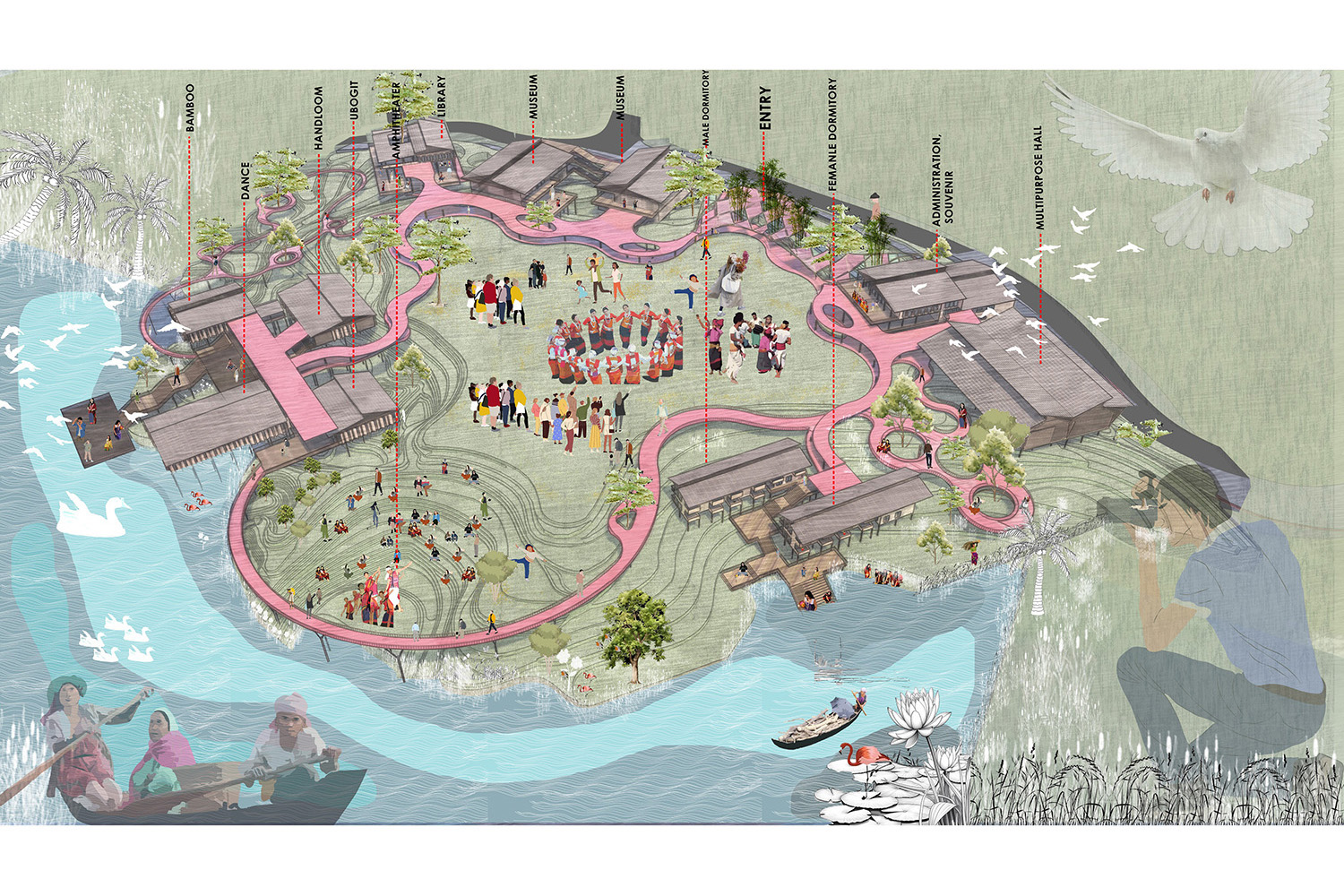Bengal Braided Rugs Industries Limited | AUST

This project aims to revitalize the traditional jute weaving industry while incorporating modern sustainability practices and efficient workspace design. By embracing the region’s cultural heritage and harnessing technological advancements, it seeks to create a model for sustainable industrial development in Bangladesh.
Handicrafts serve as a tangible expression of the rich cultural identity and artistic prowess inherent in specific cultures or communities. They leverage local craftsmanship and materials, with the unique hand structure of the women in this region proving ideal for crafting these intricate pieces. Beyond their aesthetic value, these creations play a pivotal role in bolstering a country’s foreign exchange earnings, generating employment opportunities, and promoting the sustainable use of indigenous resources. Textile-based handicrafts, particularly rugs, have gained widespread acclaim both domestically and internationally.

Benefiting from a geographical advantage, Bangladesh boasts a 200-year heritage in producing traditional rugs known as ‘Shotoronji.’ The region’s abundance of golden fiber jute, cultivated extensively due to high rainfall, forms the basis for crafting these traditional rugs. Bengal braided rugs ltd. Stands as a pioneer in the local handwoven rug business and currently holds the position of one of the largest exporters from Bangladesh. This project report seeks to breathe new life into this specific handicraft industry, aiming to enhance its efficiency and achieve its objectives by conceptualizing an environmentally friendly workspace and a sustainable industrial building.
This factory has been located since 1995 in the urban area of Savar district near Dhaka. One of the main reasons for staying here is that the products produced from this area of Savar can be easily transported to different parts of Bangladesh. Besides, this place also facilitates export outside the country. Dhaleswari river is on the east side of this site. So, workers can easily come to this factory by river. Also, in the past when river transport was very easy, jute used to come to this factory from different parts of Bangladesh by river.



The comprehensive blueprint for this factory is divided into three primary segments: the administration area, factory area, and accommodation zone. Additionally, provisions have been made for potential future expansions. Within the main factory section, four distinct wings delineate the jute processing, dyeing, sewing, and painting-checking areas. A water reservoir, strategically placed among these wings, serves both functional and aesthetic purposes.
To streamline loading and unloading processes after product preparation, the production’s starting and ending points are positioned near the road. This arrangement not only facilitates smooth operations but also aids in fire protection, particularly for storage areas near the road and finished materials. Essential facilities like the Effluent Treatment Plant (ETP) and utilities are situated at the rear of the site, close to the dyeing section. This strategic placement aids in treating contaminated water from the dyeing processes. Moreover, the sewing section’s placement along the riverbank aims to enhance the work environment, offering workers the benefits of fresh air and a scenic view of the river while they carry out their works.
The factory floor is strategically organized into distinct zones, each dedicated to specific stages of rug production. The plan maximizes efficiency by facilitating a seamless workflow, minimizing unnecessary movement, and reducing production bottlenecks. The careful arrangement of equipment and machinery ensures smooth operations and optimal utilization of space.


For this factory, material selection is pivotal, with a focus on sustainability and reusability. Nearly all materials used adhere to these principles. Fire safety is of utmost importance and is addressed through the incorporation of fire-resistant components such as walls, coatings, and insulation. Flexible layouts, necessary for accommodating future adaptations, require easily modifiable or modular materials to meet evolving manufacturing needs.

To reduce water consumption, a rainwater harvesting system has been implemented, utilizing gray water for vegetation. Solar panels are installed to generate energy, while high-volume, low-voltage fans are employed to circulate air throughout the spaces. An internal water feature serves as a rainwater reservoir and an emergency water resource during fire hazards. Warm air passing over the water feature cools before entering the building, contributing to a comfortable indoor environment. Cool air circulates throughout the space and can escape through openings provided under the roof. Roof lights illuminate the entire space through the atrium, while operable windows and z-section louvers ensure adequate air circulation. Glass windows are strategically placed to maximize natural illumination through sunlight.




The factory layout is meticulously planned to optimize efficiency, organizing workspaces, production lines, and storage areas. Well-defined entrances and exits facilitate smooth personnel and goods movement, enhancing safety and preventing congestion. Staircases, elevators, and ramps provide convenient transportation between different levels, further contributing to a streamlined workflow and a safe working environment.





