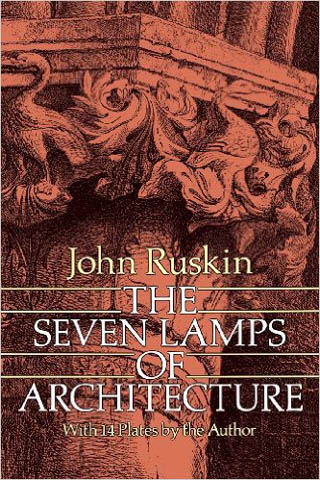MRT Station & Transitional Space, Farmgate | KUAD

In the past decades, Dhaka city has grown exponentially due to the rapid urbanization. The transportation infrastructure of Dhaka city has become vulnerable and insufficient to serve this huge amount of people. To get Dhaka rid of this problem, certain steps have been taken, such as the MRT (Mass Rapid Transit), BRT (Bus Rapid Transit) and elevated expressway.
The installment of a new transportation system faces many complexities and challenges. Often the plans for the new infrastructural work conflicts with the existing city texture and historic image.


The MRT-6 line runs through a major spine of Dhaka starting from Uttara and ending in Motijhil. On its way, MRT line 6 has encountered some critical spots. While crossing the Begum Rokeya Sharani, the MRT line violates the master plan of national parliament building by Louis I Kahn. With sensitive approach towards planning, this issue can be solved. Also, the area is a major transitional space for Dhaka, which is a major challenge for the project.
The aim of the thesis is not only to design a metro station, but also addressing relevant urban issues concerning the Sher-E-Bangla nagar park and the surrounding area and approach the problems created by the alignment of the MRT line 6 sensitively.


The first consideration was rerouting MRT line-6, which was accommodating in different phases. In Phase-1, DTCB proposal location of the station over Khamarbari road. Phase-2, Realigning the MRT line over Islamia eye hospital and locating the station over Indira road.Phase-3, The station is moved to the southern part of the park and new structure is proposed to replace the existing hospital building due to noise and vibration problem. Phase-4,the station is moved to the south-western part of the park, the hospital is relocated to a suitable location to –1.Avoid noise and vibration problem completely. 2. To provide a new structure for the hospital in a new location as the existing building is almost 60 years old and scheduled to be extended already. 3. Maximize the open space of the park.

The other problem was traffic congestion in the area. Removal of vehicular and pedestrian congestion and conflict, bus stoppage of Indira road is provided under the plaza level to segregate it from the MRT circulation. Eviction of the flower market, haphazard commercial activity, street vendors occupying pedestrian was others problem. Accommodate vendors and flower market inside the project and provide economic activity to make the project economically viable.



While designing, the first consideration was to preserving the environment of the park. Considering the park, the surface of the park is lifted to provide necessary circulation beneath it. The local context and terminal design trends was following to design a station that reflects the local context and merges with the surrounding and following the general characteristics of terminals of Dhaka as basic forms and repetition.
























