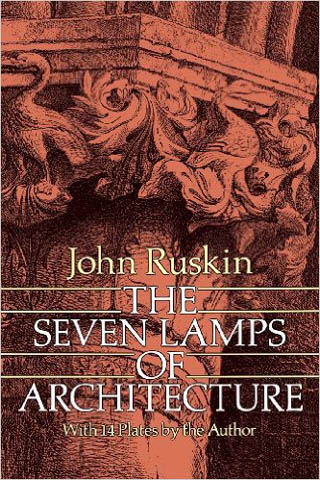A Celebration of Space Between Multitude & Metropolis

One of Bangladesh’s six major cities, Rajshahi serves as both the divisional and administrative district headquarters for the Rajshahi division. Often referred to as Silk City and Education City, it is located on the northern banks of the river Padma. Virtually, the whole Rajshahi district is laced and criss-crossed by the river Padma and its tributaries. Communities large and small along the Padma River have started discovering their river heritage, turning back to their riverfronts and recognizing them as tremendous communities and economic assets.


However, the city is expanding and going through rapid urbanization. There is a growing demand for a central area to serve as a public space for the enlarging community. The lack of a cultural heart or pulse that reflects the essence of the city to its’ citizens and tourists is seen as a need in a modern city.

The location of the project is about 300 meters distant from Vodra Mor, a significant city center node in Rajshahi City and the most prominent zones surrounding are Residential, Commercial, Mixed-use and Educational.


The aim of the project was to create an architecture that would improve their quality of life and foster a sense of community as well as a space that the people of Rajshahi will cherish.
The approach to achieve this goal is based on an in-depth study of the context of Rajshahi, architectural styles, culture, heritage and an overall understanding of the spirit of Rajshahi using methods including photography, interviews, literature study and survey of the site and the people of the city. The challenge of this project is to create a space that becomes not only functionally sound but also an architecture that can be a part of the people of Rajshahi.


The ‘pukur’ (pond) in Rajshahi’s old town is a significant contributor to the figure-ground pattern and evolved into a space for social interaction as a result of its climate and sociocultural necessities. Therefore, pukur or pukurghat, which makes up about 30% of the public space, has been a responsive social space for a long time and still is relevant till this date. Reflecting this spirit of Rajshahi on the existing waterbody of the site to revive the traditional community gathering character.




The conceptual framework started with emphasizing the surrounding land use to dictate the zoning and direction of circulation. Thinking of the connecting lines of masses as roads, creating nodal points at each junction. The nodes act as a pause. A pause from movements also creates a cause for movements. The trail connects the pauses. Using local crafts on the trail to create a metaphysical backdrop that can be called walking through culture. Arch is the most common feature of Rajshahis’ architectural heritage buildings. Abstraction of the traditional arches creates a design that is contextual yet gives an impression of something modern.





The master plan was developed in a grid format surrounding the waterbody. Two large plazas are designed on both entrances to give the citizens a recreational ground that can be enjoyed separately on a daily basis. Developing a water-centric recreational space for the citizens’ of Rajshahi to enjoy. The total solid-void ratio was developed respecting the existing ratio of 60%-40% of Rajshahi. The spatial arrangement was maintained to reflect the pattern of both the old and new city of Rajshahi so that the city as a whole can relate to the spaces and enjoy them.









