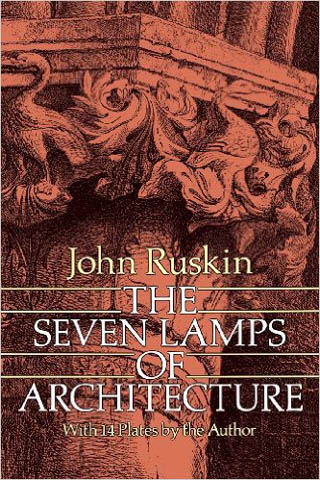Retrospective of Modern Art |CUET

|From the student|
The design of Retrospective of Modern Art (A Museum in Perspective) was developed by a simple notion of connecting spaces both physically and visibly. Respecting the priority of connectivity among pedestrians in an urban space the site was crisscrossed with five major axis, which in terms creates an intermediate space for public gathering. The axis were generated from some major focal point which passes through the site but not visible to human.




The five axis which later created the five forms of the museum was basically originated from the pedestrian level. One of the axis establishes a connection among the Fine Arts Institute and the Dhaka club. One of the major axis which generated from the northern road (visually running over the site) also denotes the tallest and widest form of the whole structure. It houses the major Permanent Galleries. Then there is one which connects the National Museum and the Shadhinota Stambha. It also houses some permanent galleries, Temporary galleries, cafeteria, and research lab. Another axis oriented from the fine art institute Last of all the form which holds the common utilities also connect the other four main form of the complex.




The whole parking lot was submerged into the ground to allow enough space to have a public realm at the ground level. Thus the ground level has been kept open as much as possible by taking all the major functions above 1st floor.





Image Gallery
























