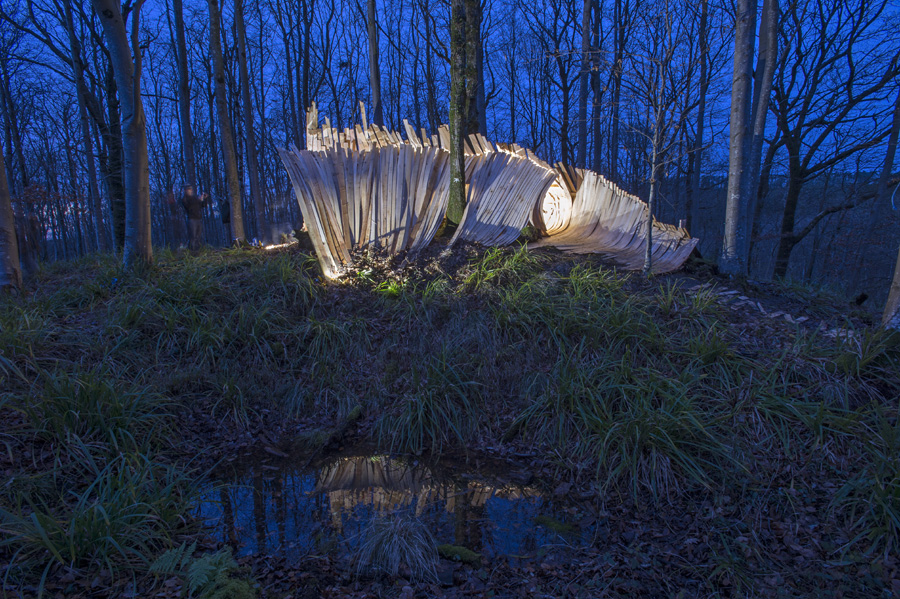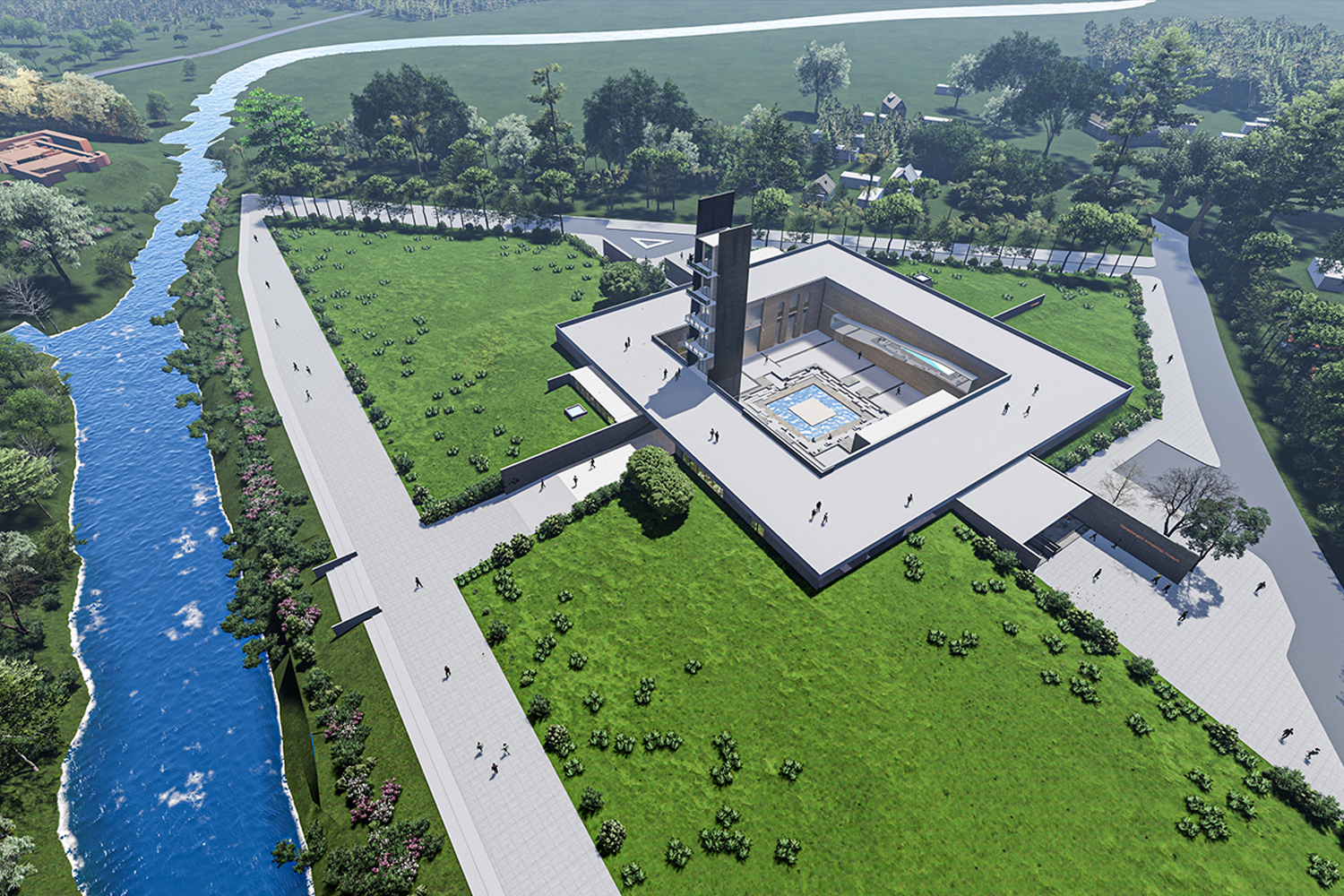THE BIG FISH | AA School of Architecture

A wooden burrow has been erected by three students from London’s Architectural Association, amongst the trees of Hooke Park, England that nestles amongst the tree-trunks. This wooden shelter was designed and built as part of task on the AA Design & Make MArch 2014-15 course, which took place in that patch of woodland owned by the university in rural Dorset. Led by tutors Toby Burgess and Martin Self, the structure, named ‘Big Fish’ in reference to its shape, was created by students – Mohaimeen Islam, Swetha Vegesana and Sahil Shah during December 2014.
The brief for the project was to design and construct an inhabitable extension to an existing Hooke Park landform, to amplify existing features of that landscape and broaden the experience of the topography of that chosen site, as an attempt to test extremes of the reciprocation between designing and making. The West Dorset landscape of Hooke Park and its surroundings is characterized by a complex topography of valleys, ridges, and discrete hills. We set out to look for a site that should have potential to create a moment on the forest-pathway. After thorough explorations, a site was finally spotted, which was right at the edge of the forest, overlooking the meadows on one-side and the forest on the other. However, the main interest was a concave natural landform on the site, which was actually a seasonal pond.



To approach with a rational design idea, we wanted to amplify, what generally goes unnoticed. Our intent was to create a built-form that instigates ‘pause’ in the journey for the passerby, to celebrate the event of discovery as they would enjoy the sun set and the landscape around. This built-form should be erected along the curved edge of the concaved water body so that it captures framed view on both the directions and also reflects the concavity of the landform. A ‘pathway curve’, was derived from our movements on site. We identified two specific trees on site to anchor our design first. We explored different ideas that would allow one to sit and observe view of the sunset and the meadows. As such we started to experiment with materials and innovative techniques to develop a method which would give us the freedom to build on-site and the flexibility to obtain the desired curvature.


We started with ‘kerfing’ a tree trunk, with the idea that the construction technique is what drives the form of the structure. However, the material i.e. the tree trunk itself became a constraint, due to its variation in size, weight, dimensions, and round surface – which would have made the process extremely slow. Next, we tested light planks as structures, but couldn’t achieve the required curvature. Also, the planks as a system was not structurally stable, and so, we started looking at narrow sections of timber as structural members, which could act as a flexible and stable system and work in combination with the planks. From different analysis, we concluded that ‘KERFING’ was a flexible technique to bend the sections for accommodating the overall form of the structure. We initially kerfed smaller sections of wood and after getting the basic idea, we scaled it up and tried different kerfing iterations on different species of wood to understand the material and system behaviour. The depth of the ‘kerfs’ played an important factor determining the breakability. The distance between the kerfs determined the degree of bend of the sections. The depth and distance of the kerfs varied as per the dimensions of the sections. Species of wood again played a determining role in terms with the flexibility. Ash gave us the best results in this context. Hence, drawing from these conclusions we decided to combine both planks and kerfs, and test this technique by building a prototype to understand it’s stability as a structural system. While making the mock-up horizontal bracing, as a second layer, was added to the kerfed members (ribs) – firstly to lock the curvature of the kerfed members (ribs) and secondly, as a base layer for the vertical wrapping and decking with planks. From the prototype we derived the method and the process of construction on-site with a clear understanding of the fixing.




We started installing the kerfs from the central point, which is where the two trees were on site. They were the boundaries for this structure and a pivot point to determine the scale, volume of the structure, as we were looking at progressively opening up the structure on one side and closing the structure on the other. The structure kept on growing and the space changing – during the building process. It was interesting to see the changes in the structure and space as we added more material to it. The more we added, the more it altered our movements of working in and around the structure. The material we used was not in abundance and had limits from Architectural Association, as the school maintains a log on Hooke Park forestry management. Sourcing only the Ash trees were taking more time than expected. So, Larch and Western Red Cedar planks were used along with Ash sections to work within the time frame.




Nevertheless, the form of the Big Fish was developed in response to the site topography. Clad with approximately 400 strips of Ash, Larch and Western Red Cedar, it forms a hideaway on the forest floor, but also integrates an outdoor bench. The form only emerged on site during its construction. A series of bendable kerfed timber ribs allowed an armature to the sculpted on site and locked into position. The final form emerged over five days in an ad-hoc process so as to maximize the inhabitants’ experience of the terrain, trees, sunsets, and views. When the passers-by first discovered this installation along the landform, they acclaimed,
“It’s like a Fish in the forest”; “A big fish next to its pond”.

| Image gallery |















