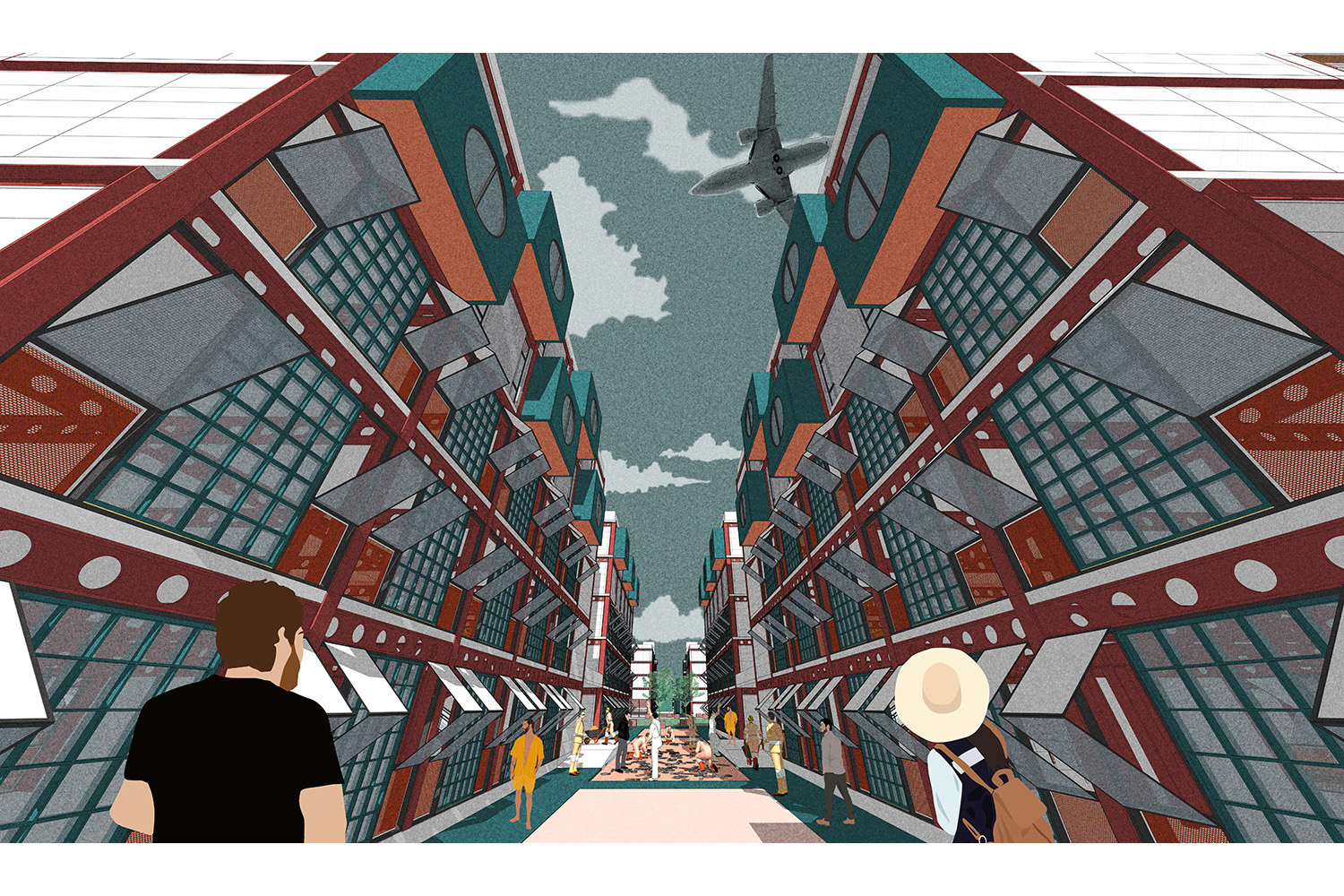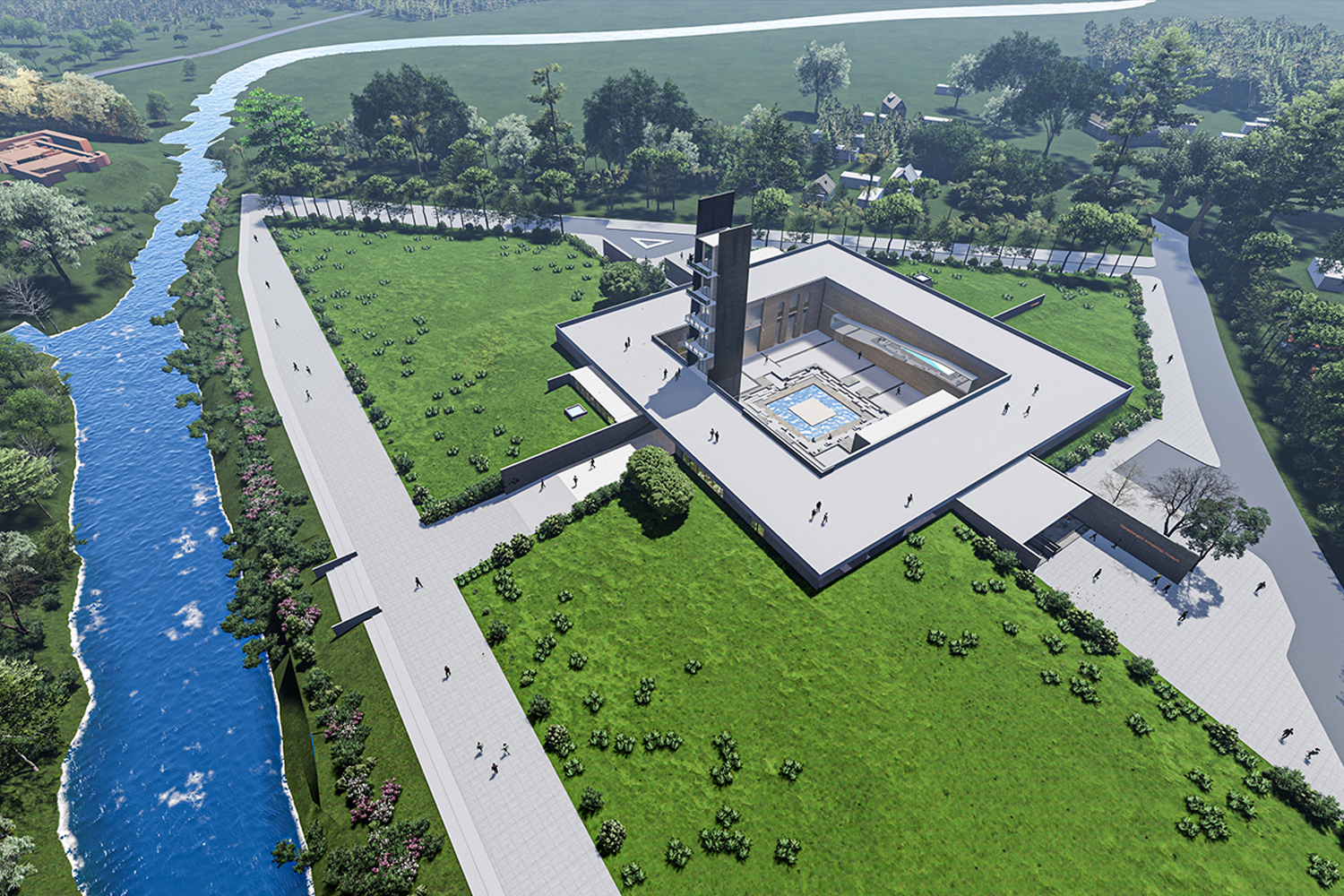Education beyond Limitation | AIUB

As we strives for more institutions for higher education inside the city— the vertical campus is the eventual outcome. Institutions have been forced to build taller building often compromising the spaces for social and intellectual exchanges vital to university education. The growth of small and medium scale private universities in Bangladesh and their concentration in the capital city has necessitated to rethink the genre of campus architecture.
The emergence of private universities in Bangladesh began in 1992 with the enactment of a series of laws governing higher education. In last 2 decades these nongovernmental institutions have become a pervasive part of the academic landscape, capitalizing the soaring demand for higher education (Hopper, 1998). According to private university act 2010, the city campus must comprise minimum 1 acre of land. Considering this limited 1 acre land as a ‘site’, the aim of the project was to conceptualize an urban campus prototype enable to offer improved social interaction and better academic productivity which is very critical for higher education environment.

As of 2006 there were 35 [total 40 in 2017 ] public universities and 54 [ total 95 in 2017] private universities in whole Bangladesh whereas most of the private universities are operating only in Dhaka city (UGC enlisted) . As calculated, 1,85,675 students ( 12% of total students who are undertaking higher education) are studying these private universities at a time and the number is growing day by day. Many of these universities are operating on rental properties with bare minimum facilities. These temporary campuses are nothing but an amalgamation of some isolated multistoried buildings scatteredly located in a commercial districts and beset by poor standard educational infrastructures . However, the leading private universities have already moved to their own campuses and many others are on the process of shifting. There are still many lefts who are struggling to find a land for their own campus in this over saturated city. As a consequence, quality environment for higher education currently at stake for a large number of students pursuing graduation in those universities.



The following project seeks to find a balance between limited land resources and quality educational environment by proposing a vertical campus endowed with all the indoor and outdoor facilities. The proposed campus is a compact high-rise structure designed on a site of 1 acre – a minimum land size to establish a city campus for private university. All the functions are vertically stacked around a central core. The monolithic building block is then sculpted to curve out spaces at different levels for outdoor activities. The proposed exoskeleton structural system allows rigid framework for outside and flexible layout for inside.


As stated by Burlge and Brase (1995), campus architecture must pay attention to enhancement of exchanges and visits among all faculty , students and staff. Apart from classrooms and other necessary facilities, the proposed prototype is composed of programs that are most conducive to greater faculty, faculty-staff and faculty-student meeting and exchanges. Open exhibition spaces, planted terraces, outdoor workshop, free thinking carpet and city observatory are such spaces designed to minimize the fragmentation created by the floor levels , hence contributing to community building, knowledge sharing , peer learning and scholarly collaboration on campus.
References:
Burlage, J. and Brase, W., 1995. Campus architecture that shapes behavior. Planning for Higher Education, 3, p.23.
Hopper, R., 1998. Emerging private universities in Bangladesh: Public enemy or ally. International Higher Education, (10).
UGC ( University Grant Commission of Bangladesh) , official website.
| Image Gallery |












