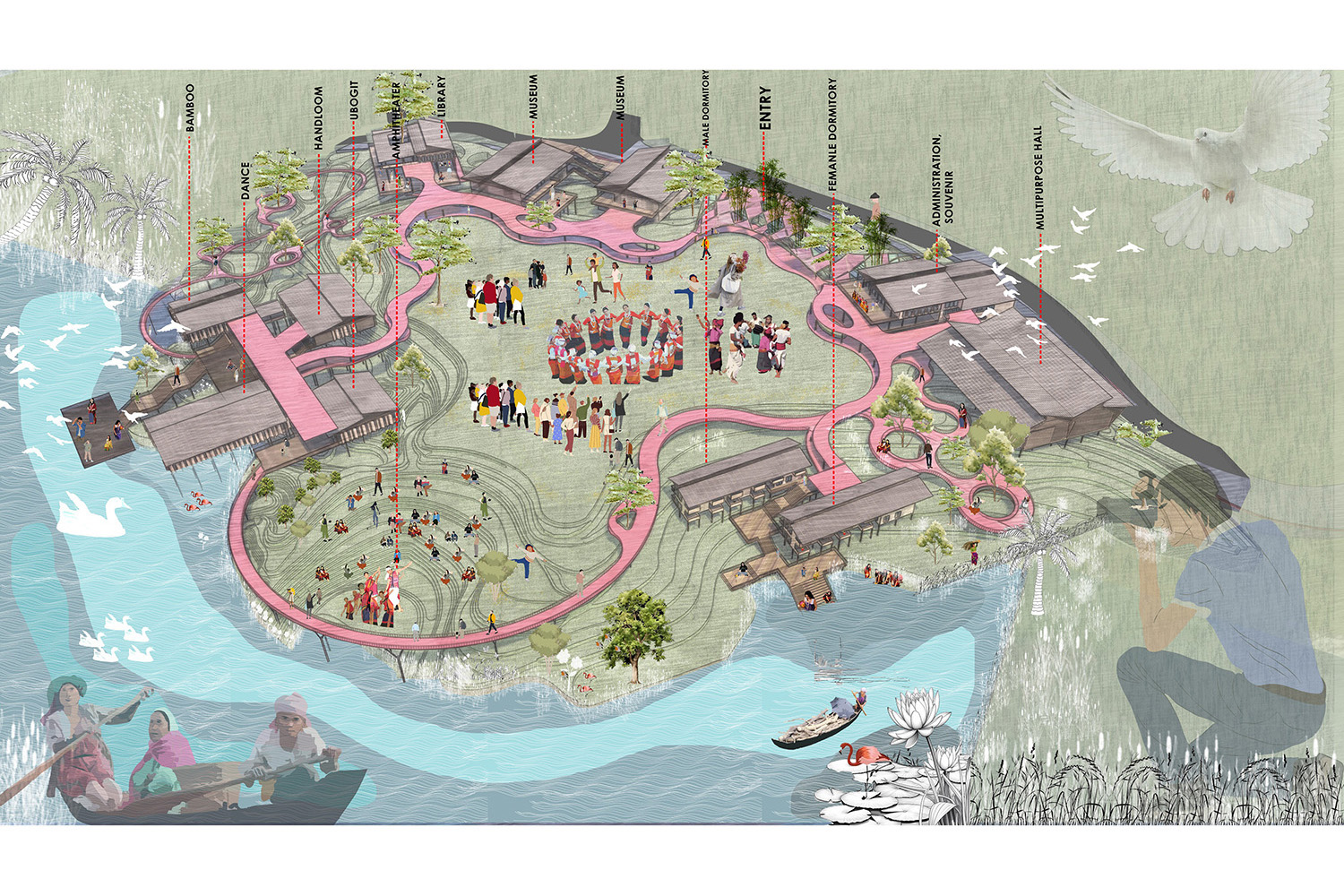An International Hub for Indo-Pacific Corridor : BIMSTEC Center

| From the submission |
The Bay of Bengal Initiative for Multi-Sectoral Technical and Economic Cooperation (BIMSTEC) is an international organization involving seven member countries, from South Asia – Bangladesh, Bhutan, India, Nepal, and Sri Lanka – and from South East Asia –Thailand and Myanmar. BIMSTEC has a potential to increase the trade among member countries by taking advantage of their geographical location in the region of the Bay of Bengal and the Eastern coast of the Indian Ocean.


BIMSTEC Center © Kazi Fahriba Mustafa
It has identified fourteen areas of cooperation, in such priority areas as trade, tourism, investment, poverty alleviation, infrastructural development, energy cooperation, connectivity, climate change and disaster management, people to people contacts etc. The establishment of the BIMSTEC permanent secretariat in Dhaka is indeed inspirational as the country will get more prominence as the hub of Indo-Pacific corridor. In such context, an International Hub for Indo-Pacific Corridor: BIMSTEC Center,” was proposed to be sited at Purbachal, Dhaka.


BIMSTEC center is seen as a platform to interpret the scope of a regional alliance of the seven nations through architectural language. The built volume is realized as highly contemporary yet reflecting the essence of the nations united under one roof. BIMSTEC Center will allow a mass population of our country to experience and appreciate the cultural diversities of the seven countries that the designed complex should represent. The public participation can be seen as an opportunity to enhance people to people contact through cultural exchanges and shared experience and thereby promoting tourism for the seven countries.
.



The Secretariat is just not a building but an amalgamation of the nations, their culture, their people, their dreams- a dialogism of time and space. The necessity of functional clarity was as important as the aesthetic quality of the project. The main challenge was to incorporate an urban courtyard inside the complex allowing free public accessibility while also maintaining proper security for the high official zone. The rear side of the building was reserved for official entry and car parking and the front side was designed to allow for pedestrian inflow.
.



The programme comprised of office blocks, auditorium, seminar hall, library, exhibition spaces, cafeteria and other ancillary functions. These functional volumes were clustered and arranged in 4 building masses which were articulated as a peripheral pattern that gave an opportunity to realize an urban courtyard in the heart of the complex. While connecting the blocks together the sloping nature of the built volumes welcomed a thoughtful and harmonic dynamism into the design.
.



The lifted front of the building gives an inviting aperture for urban dwellers to enter and participate in the vibrant cultural hub. Also, the LED panels on the facades would allow stimuli amongst the youth by showing multilingual shows and events during the evening hours. In a way, such an establishment has the capacity to act as a neo-urban platform not only by connecting neighboring nations but also acting as an inspirational platform to make the youth aware about the city, trade, and economics.
.

| Image Gallery |































