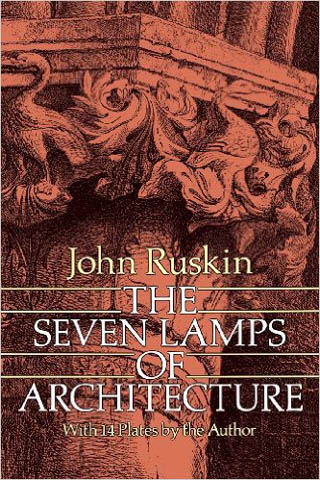The Projectile of Orthogonal Parallel | BUET

Chittagong, the economic capital of Bangladesh is also the second largest city of the country. Fairy Hill (Locally known as New market-Hawker market area) is kind of a nucleus to the city of Chittagong. It consists of three hillocks containing CTG Judges’ Court and DC office at the southern hillock and a WASA water tank and former Civil Surgeon residence at the two Northern hillocks’ top points. The aim of the project was to explore the possibilities according to the potential of the vicinity to transform it into a central gathering space. As the port city, the business capital lacks it.

To explain the design process, a small story has to be told. This is the story of a valley that projects people like a projectile from one side to another. Long before, there was no projectile only there was an arch. Many paintings and other documents from British Library, shows the evidence of the calm and soothing environment of the present Fairy Hill as it contained only a few Bungalows of the then officers from East India Company.




Since then, many changes came. The river Karnafully which previously flowed by the side of Fairy Hill, changed its direction; alternate transportation hubs developed, BRTC bus counter, CTG railway station, cinema palace bus counter etc. evolved; administrative zone built and developed, GPO, New market, CDA, CTG Judges’ Court, District Commissioner’s Office etc. came into being. People started coming to this place for different purposes which triggered vendor (hawkers) tendencies and they started to settle more and more, eventually it crossed the saturation limit and started to encroach as a larger settlement and grew as an organically evolving market. At last in 1972, Chittagong City Corporation named it as a market place named ‘Pouro Zahur Hawkers’ Market’. This is the end of the story of the projectile and at present (2017) this place is a very busy and crowded narrow market place with people being ignorant of the existence of the hillocks and its assets.
To explore an alternate ending of the story of the projectile, a collective of online (google form, facebook groups) and offline field surveys were conducted regarding various topics like age, occupation, income, different preferences, necessities etc. which helped to build the design goal containing café, tourist lodge, market, public plaza, natural retreat, cinema hall, whole sale shops etc. and the design inventory containing WASA tank, Civil Surgeon Residence, Present Hawkers’ market and the two Northern Hillocks.













As the aim was to make the place more contextual and design a gathering place where people can actually feel the context and get more facilities at a time, a pedestrian walkway was designed at first connecting the whole area including the hillocks so that people can explore the entire surroundings while shopping. But the problem remains the same as it lays the risk of the growth of another Hawkers’ market alongside the walkway following the same old process. To restrict the growth and encroachment of the hawkers’ activity, the walkway has been elevated from ground and designed as an over bridge which contains e market facility with designed fixtures for the shopkeepers. The remaining space is thus divided into five major zones by the over bridge. The Watchtower: The top of the WASA water tank is transformed into an open roof café and a watchtower by retrofitting without disturbing the use of the tank as a reservoir. Tourist Lodge: The Civil Surgeon Residence is transformed into a tourist lodge by renovation. Open Food Court: An open food court integrated with public plaza and stair has been introduced in the valley portion. Movie Theatre: A pair of movie theatre halls has been accommodated as a multiplex. Tensile Shed: A tensile shed has been designed to give the retail, wholesale zone of the masterplan an identity. The existing electronics markets in the western part of the area known as Shah Amanat Market and Rifle Club Market and also the Co-Operative Book Society Market works as a blockage to the visual approach towards the hillocks, so they are merged together and designed as a staggered single entity to give a visual approach towards the hillocks. The aim was to explore the possibilities of a rigid commercial place and turn it into a more flexible and interactive area. These recreational, cultural, natural, urban, social facilities came out as a conclusion and they have also boosted the commercial values and scopes further.


The Projectile is the valley itself, it kind of projects people from one side to another as people use this valley not only for shopping but also as a shortcut road. Besides, here a market and a circulation runs in parallel at the same time at the same place with same importance, whereas a shortcut road or circulation intersects a market place’s function. So, basically nothing is mere orthogonal nor parallel here. This is the story of the orthogonal parallel
CONTEXT contributor: Md Tarek Morad, Assistant Professor, Department of Architecture, AIUB
| Image gallery |






































