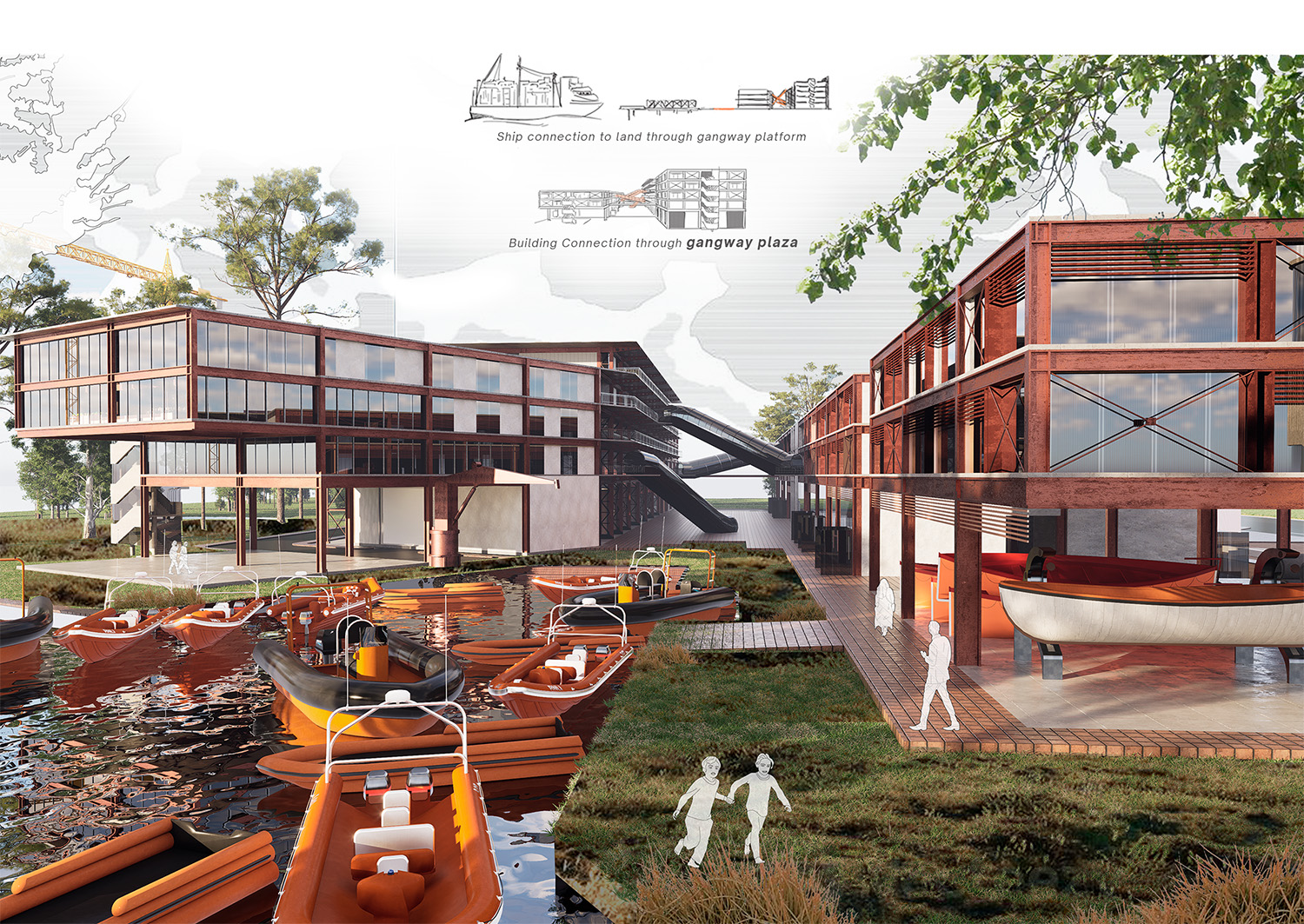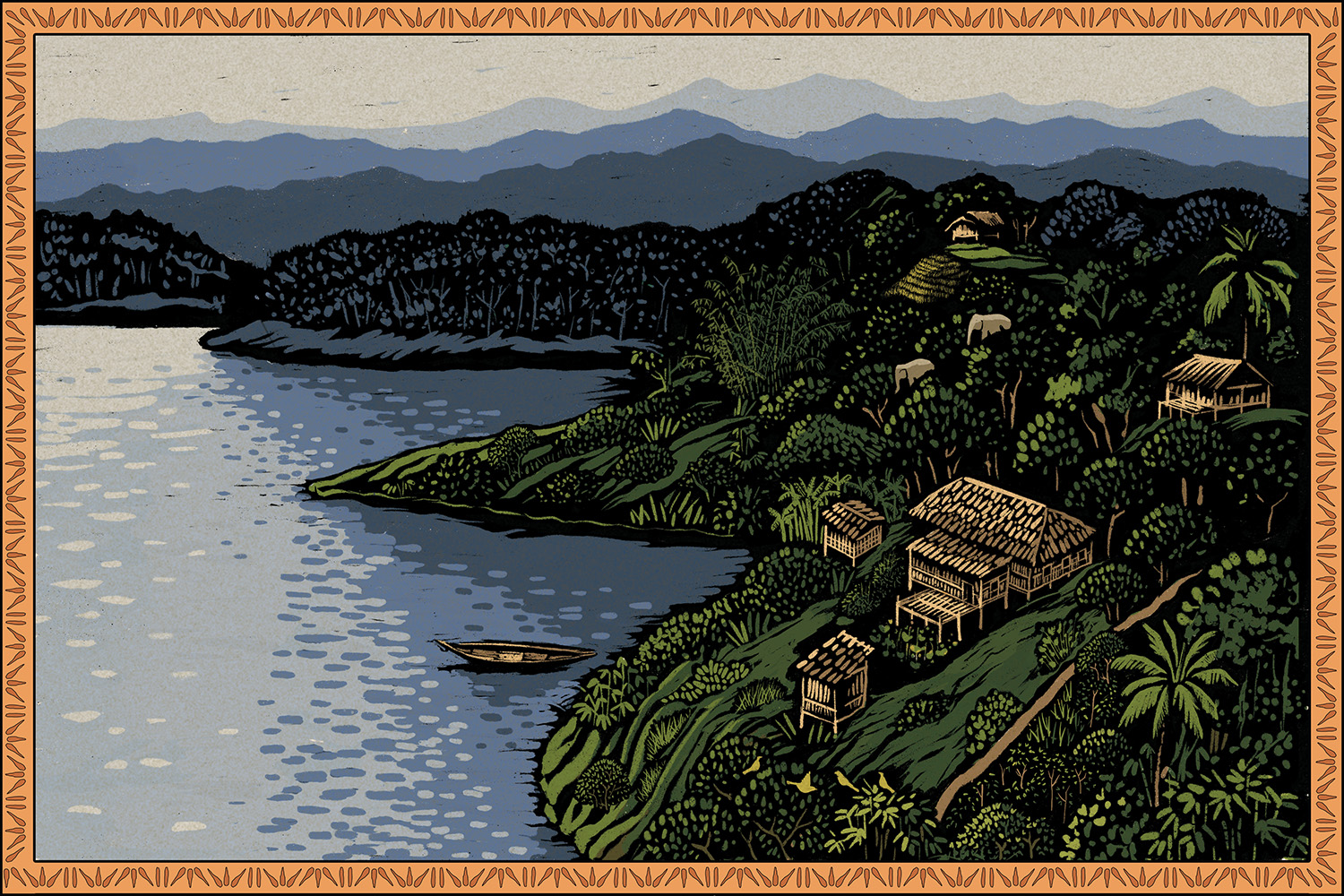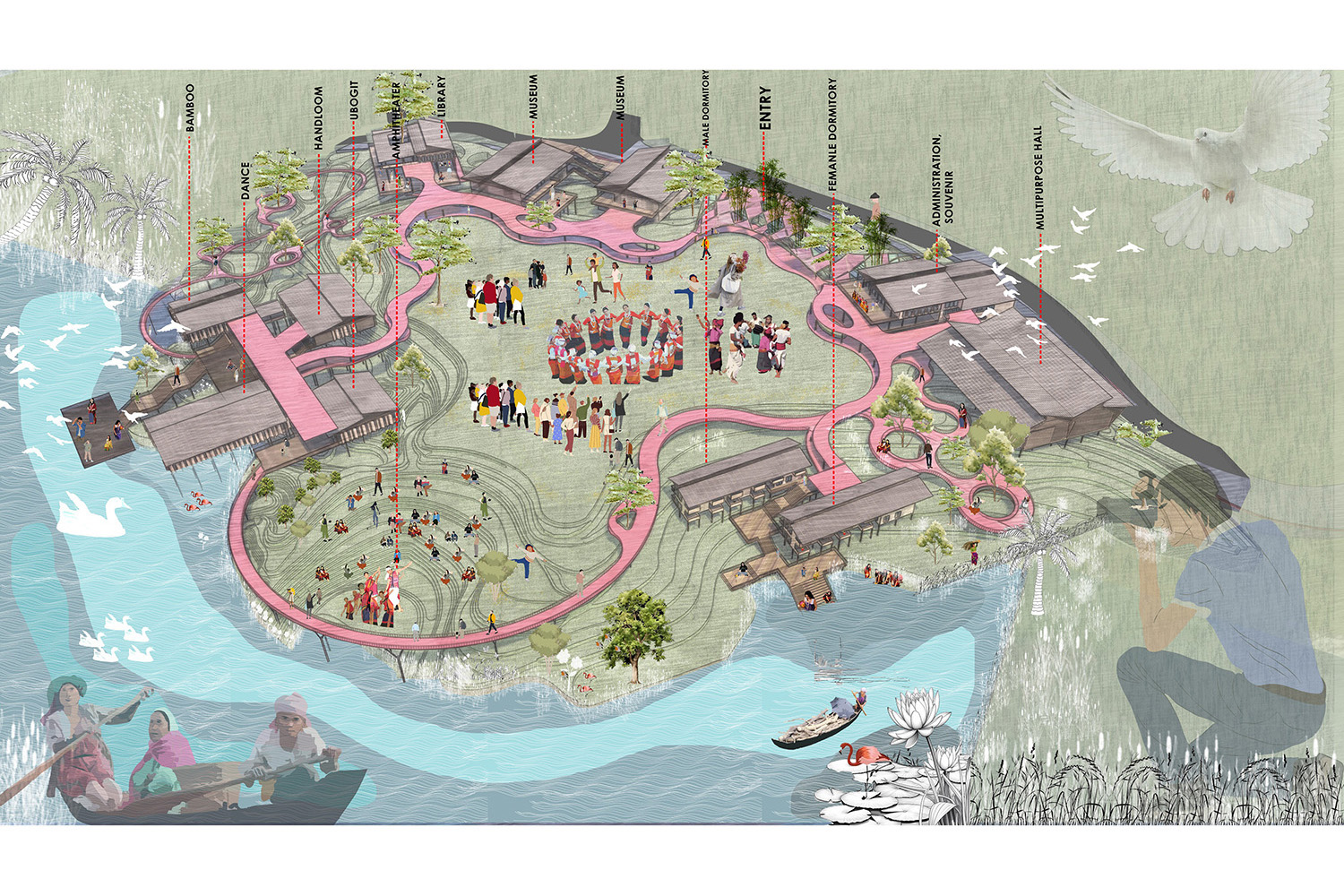Re-Thinking the Ashrayan Project-2

The Ashrayan Project 2 is a government-led initiative in Bangladesh to provide housing for disadvantaged families. While the government’s provision of two bedrooms, one kitchen, and one washroom for each family was a promising start, the families are struggling to live properly because the designs offered do not fit their lifestyle. The proposed design concept aims to improve the occupant’s quality of life by creating co-living spaces that foster social interaction and do not impede their usual activities and livelihood opportunities. The proposed masterplan accommodates 59 housing units in five clusters with functional courtyards and open spaces that do not compromise program, spatial quality, liveability, or project cost. The construction process prioritizes locally sourced materials, with an emphasis on eco-friendliness and sustainability. Additionally, the project has designated spaces for residents to cultivate vegetables for their consumption and for the local community, rickshaw garages, and a community hub with a marketplace to promote a sustainable economy.

Background:
The Ashrayan Project 2, initiated by the Bangladesh government, has the primary objective of providing housing facilities for poor and underprivileged families. The project aims to resolve the housing problems of people and facilitate their development. The priority group for this project includes poor freedom fighter families, households affected by river erosion, families without agricultural land and habitat, families who have become landless due to an acquisition, and families headed by individuals who are no more than 50 years old.
The project has been initiated through several implementations across different parts of the country, including a project in Chor Narayanpur, Akhaura, Brahmanbaria, on a land area of 1.8 acres, aimed to accommodate 59 (45 houses have been constructed during field survey) housing units. Every allottee was provided with a single house built on a 2-decimal land area, having some open space at the front and back. However, despite the provision of two bedrooms with a front veranda, one kitchen, and one washroom for each family; the families were facing difficulties in living properly as the provided designs did not align with their lifestyle in some cases. Especially, the kitchen area being a part of the main house, was not functionally suitable for traditional rural cooking methods by using firewood, and most of them could not afford LPG cylinders for the purpose. Consequently, many families have constructed separate kitchens outside their homes or transformed their verandas into kitchens. Furthermore, there is no designated area for families to carry out their livelihood activities, vegetable gardening or cultivate crops as the front yard is too small for the purpose.
In addition, several families depend on vans and rickshaws for their livelihood, but there is no dedicated parking space for these vehicles, nor any specific place for vocational training or community gathering. During the field survey, the inadequacy of dedicated open spaces for individual households was identified as one of the main shortcomings of the existing prototypical master plan.

Concept:
The primary objective of the design concept was to improve the occupant’s quality of life by creating co-living spaces that foster social interaction and do not impede their usual activities and livelihood opportunities. To achieve this, clusters were designed having central courtyards, where each family was provided with a single-story house and a personal courtyard for their vegetation and other activities. The design approach ensured that each family could access their own living facilities within their respective courtyards and territorial open space.
Master plan:
The housing project features a well-planned layout that includes an 8-foot-wide accessway connecting every house’s entry, facilitating easy transportation during emergencies using rickshaws or vans. Each cluster has a central courtyard, providing ample space for various activities such as children’s play, goat grazing, and rice harvesting.
The site’s central space is dedicated to community facilities, including a multipurpose hall, local bazaar, community health clinic, and vocational training center. A water body has been created to collect water for household use and community gatherings, and the waterside spaces have sidewalks for relaxation and entertainment. The pond can also be used for the fishery as an income-generating source for the whole community. Additionally, each cluster has been provided with 3 tube wells for fresh drinking water. The proposed masterplan accommodates 59 housing units, which complies with the target unit numbers of the original proposal. Functional courtyards and open spaces have been incorporated into the proposed masterplan without compromising the program, spatial requirements, spatial quality, liveability, and project cost.
Housing units and proposed density:
Number of Clusters = 05
Total Unit: Type A = 35 nos and Type B =24 nos
Site area: 1.8 acre
Achieved unit density: 32.8 or 33 units per acre (Approximate)


Units & Cluster:
The proposed cluster comprises two-unit types, Type A and Type B, while each cluster consists of a combination of both. Both units feature two bedrooms, a kitchen, one toilet, a storeroom, and a front veranda, while The Type A unit covers 588 square feet, and The Type B unit covers 567 square feet. Every unit has its own front vegetation space or garage, while each pair of units shares a common indoor courtyard space. Additionally, all units are naturally ventilated, with two windows in each room for cross-ventilation.
Each cluster comprises 11-15 units, and all clusters are single-story, with a common courtyard at the center and tube wells at one corner for sourcing fresh water. Two units’ side by side, share their front yard and inner court as shared open space to enhance social mixing and community bonding. The units are accessed by soft paves, which allow rainwater to drain and provide uninterrupted connectivity during monsoon.


Material:
The construction process prioritized locally sourced materials. The proposed dwelling units feature a neat cement floor and a galvanized iron corrugated sheet roof. Sand Cement Block Type – 1 from HBRI (Housing and Building Research Institute) is used for partition walls instead of typical bricks. These blocks are made from soil/sand dredged from the river and these blocks are qualified to reduce weight and regulate heat. This eco-friendly solution requires fewer bricks for wall construction, as well as more cost-effective. Non-burned solidification bricks are utilized for screening purposes in the cooking area to provide better exhaust and reduce heat-trapping. The windows were designed in two portions to maximize daylight and natural ventilation while keeping privacy in the context of a rural community.



Considerations for a community-based sustainable economy:
Front green spaces have been designated in the project to allow residents to cultivate vegetables for their own consumption and for the local community. Furthermore, rickshaw garages have been constructed on the front to provide parking space for the residents’ rickshaws. The central space of the project has been dedicated as a community hub, with the ground floor serving as a marketplace for local businesses in the area. The first floor of the hub will serve as a venue for elementary education, vocational training, and workshops at various times.


The rethinking of Ashrayan project-2 has emerged from the shortcomings of the current scenario. Through this studio exercise, the students have learned to communicate with the underprivileged rural community and come up with a design solution based on their feedback aiming to improve the occupant’s quality of life by creating co-living spaces that foster social interaction without hindering their usual activities and livelihood opportunities.





