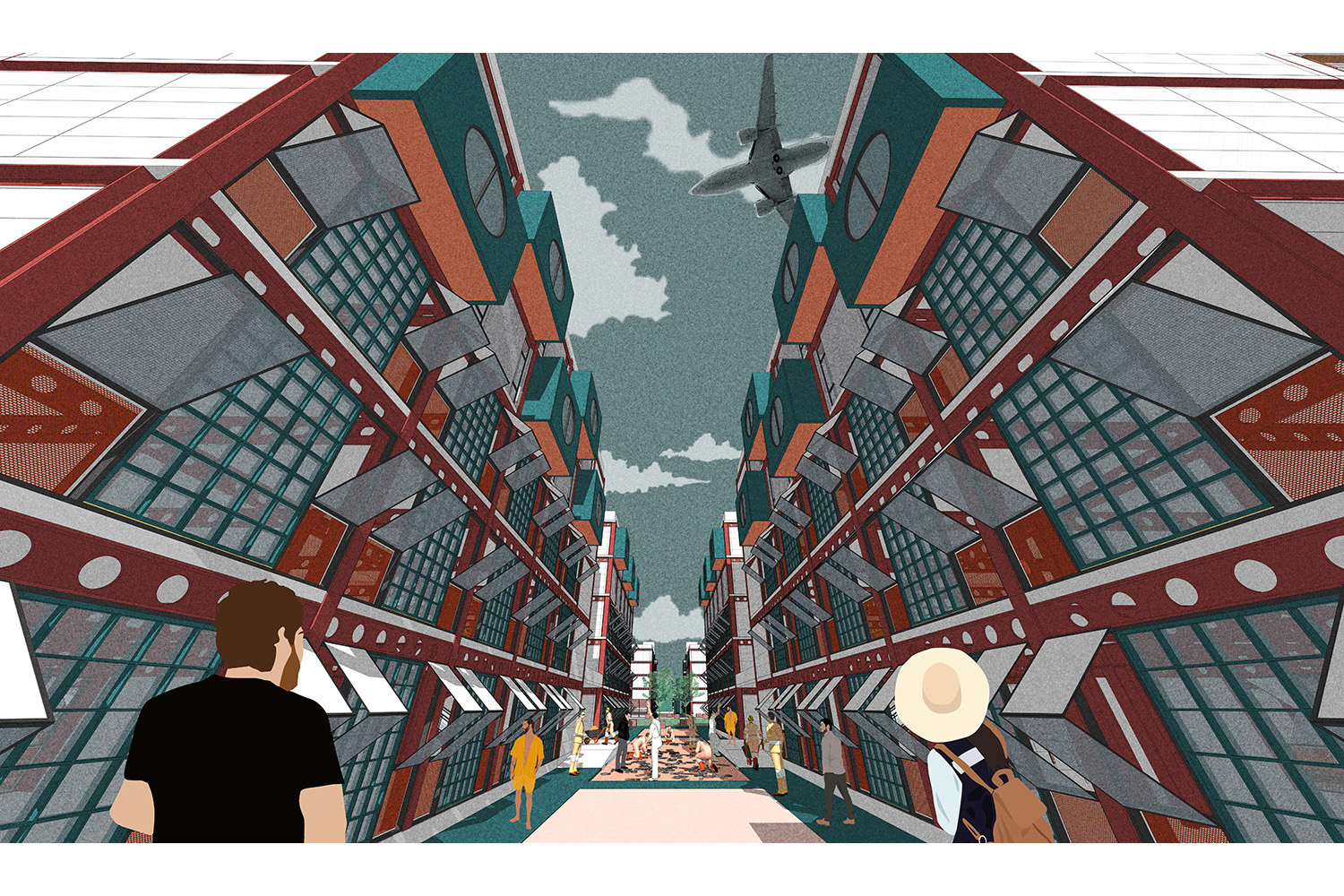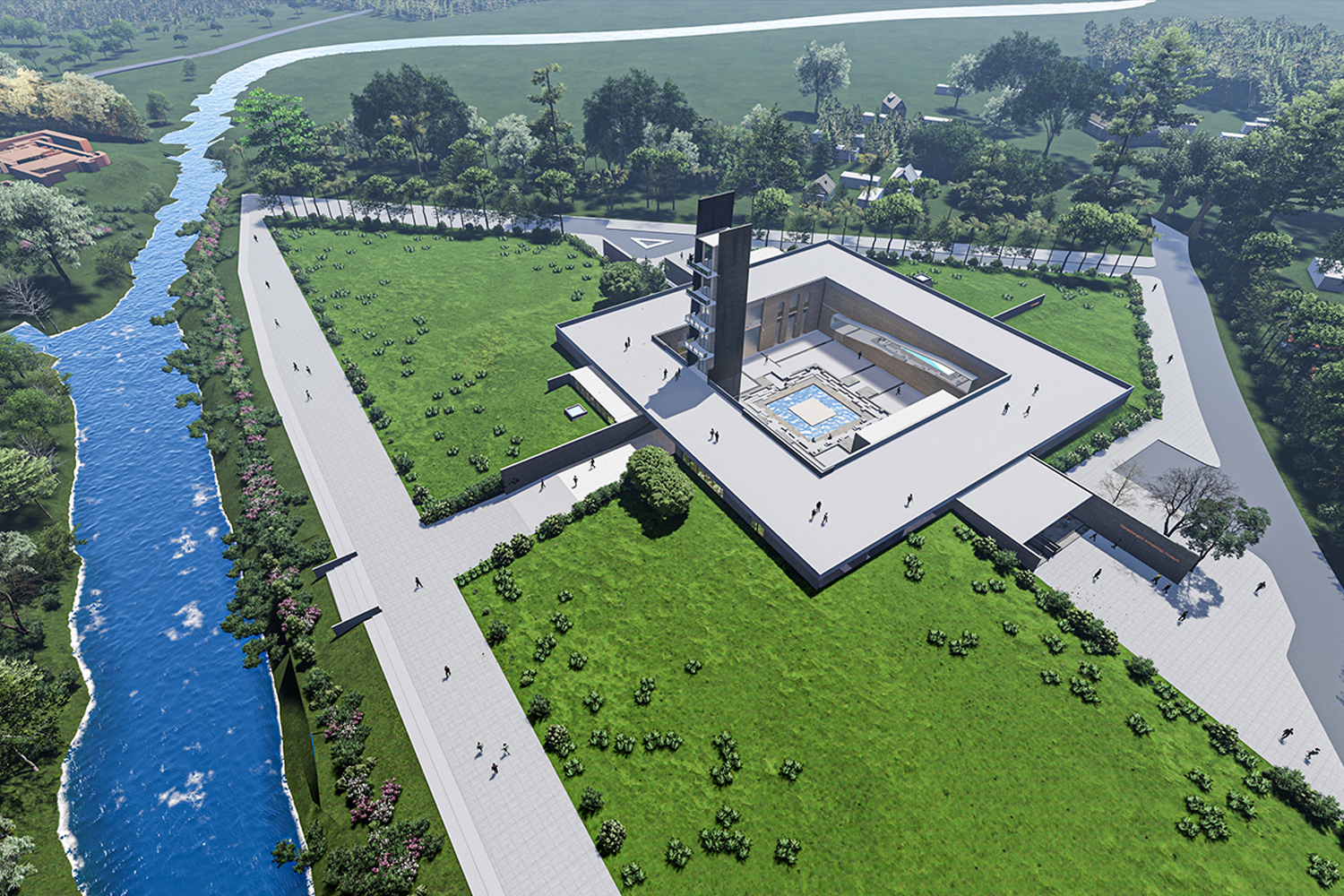Rethinking the Cityscape, Mohakhali | AIUB

| Write up from the project submission |
Mohakhali, being located at the heart of North Dhaka, plays a vital role to the city dwellers by occupying the lands as commercial facilities. Every day people are using it to avail various services including retails, office, restaurant, business, hotels etc.
As it is situated at strategic location of the city, it is accessible to the users by different modes of transports. Infact the linear site positioned itself as an in-between layer of two transport systems like railway and heavy vehicles. It is also surrounded by several residential zones like Banani, Mohakhali, DOHS etc. It has airport terminal towards its northern direction and an inter-bus terminal at its southern side. So the site creates a gross potential as a central business point for others. But due to ignorance and uncontrolled development, the linear site gradually emerges as an urban barrier. Meanwhile, it does not provide a proper working environment for its users. As a result, the structure becomes only a mere shelter not space for its users. So the user concern about their usable space along with their other recreational facilities and the issue ‘‘RETHINKING’’arises. The existing cityscape of Mohakhali must be rethink for its betterment. Here the users find a lack of recreational space, buffer space, opacity, noise, glare, pollution, impurity etc in their day to day life. They could not able to feel that space and do their work only for their economic urgency. So with the help of architecture people initiate its possible solution for the users as well.

Again we cannot propose the same solution that we have done for our previous problems. We do not want to patron the premature urban infusion. No more glittery high-rise egotistical urban nothingness. The proposal is based on regional type logical precedents that created unique points of an urban civic node within the traditional Dhaka city context.

Here the proposal initiates a truthful, authentic and unique experience. An identity constructed by a substance through its functional meaning, the high quality working environment, the community potential and its strong connection to the surrounding urban fabric. So the Mohakhali area can become a true urban habitat through its structural rethinking. The projects need to be understood as a process, not as an end result. It concentrates on the principle of structure, community and infrastructural development through the active connectivity of users. So the in-between layer must be created as a perforated translucent layer where users can enjoy their valuable time.

So after the completion of a survey, human connectivity, transport system and all those relevant facts of existing site, the search of philosophical theory started along with its conceptual derivation. Now it becomes compulsory to do a combination of human, motion and structure. The structure should pose perforation within it. As such people would able to enjoy their break time from work in those perforations and again can join their work which would apart from noise and pollution.

The entire collective combination of concept and studied data would come together as a reflection of form derivation. At the first phase, the elongated site is segmented according to thumb rule of building code. Then it rearranges their position from traditionally isolated blocks and angled according to north-south direction. So the angled cutting edge of blocks ensures wide vision from the structure. Now the solid form extrudes vertically and gets clearance for public access. Again above the podium portion, the creations of green and open space invite people to gather there. As every day, a number of people come there to perform their duty, so it would be compulsory to provide open space vertically as well. Then the core extension added to the podium and to the rest of the part. According to the functional requirement, it requires four cores after every two hundred feet gap. After that modular extension needed for its further development. For further extension, a single module creation would be preferable for avoiding its massing contamination. So the usable space becomes angled due to the environmental fact and the core portion become straight for its structural and functional aspects. Here the progression of module continues according to the need and also maintaining the terrace for users. Again the module has the possibility to multiply for space requirement.

Therefore, the structural aspects become other challenges for its sustainability. As such it requires a composite structural solution which combines internal frame column, core and truss tube.This variation of the framed tube consists of an outer frame tube, the “Hull,” together with an internal elevator and service core.The Hull and core act jointly in resisting both gravity and lateral loading.The outer framed tube and the inner core interact horizontally as the shear and flexural components of a wall-frame structure, with the benefit of increased lateral stiffness.The structural truss tube usually adopts a highly dominant role because of its much greater structural depth.As such the form opens a journey of experience for its users instead of using their existing opaque layer as a barrier. So likewise, the entire layer ensures future extension and also fulfills the urgency of the present.























