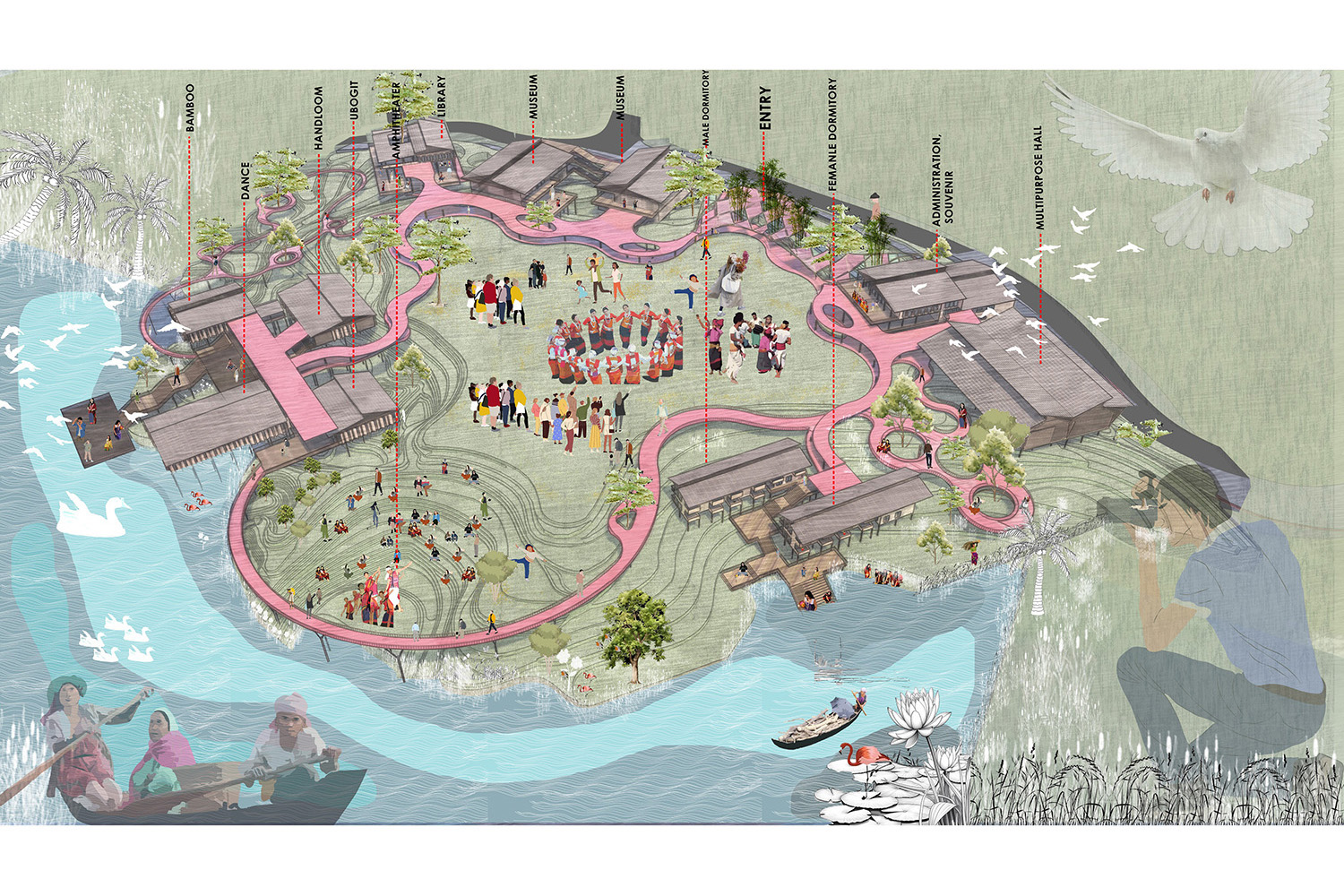School of Visual Arts Tower | Miami University

This is the 2nd prize winning entry of AIA OHIO STUDENT DESIGN AWARD 2017
| From the submission |
The School of Visual Arts (SVA) is a private New York City based ‘for-profit’ art & design school. The school’s curriculum for higher education serves ‘art & design’ oriented students who attend undergraduate & graduate level classes. The school also provides continuing education programs and sponsors art-oriented special events. Centered in lower Manhattan, SVA’s urban campus stretches the entire length of the 23rd street corridor, one of the City’s main east-west thoroughfares. SVA building will cover 700 -800 Students, student classrooms, galleries, theaters, and dorms. Essentially, these buildings / properties need to stand-alone with the spirit of SVA’s educational excellence as their common bond. How to connect and unify this diverse arrangement in a single building is a constant design challenge.

Design Concept:
The fundamental concern of this project is not to add another isolated High-rise, but rather to address the interactive street life of Manhattan, and provide a vibrant identity for SVA campus. The site holds 50 years of academic memory and spatial connection of people and built environment. The notion of the project is to transform this relationship into the vertical structure to add another layer of continuation of the memory, diversity, and cultural interaction of future students. The building is articulated based on layers of interactive spaces, as creativity is enhanced through intuitive imagination and sharing. Spaces are programmed and planned to provide external connection through series of vertically stacked atrium and balconies; The transformable building screen is responsive to solar radiation and also represents the emerging symbol of SVA students on Manhattan cityscape



Design Development:
SVA is a multidisciplinary college of art and design institute. The project deals with two contradictory issues one of which is the space requirements of students and the economic aspects of the organization. Therefore the design is highly concerned to the function and space utilization. The streets of Manhattan are always crowded and the site holds more than 50 years of memory. The new SVA academic building will serve as both dormitory and academic purpose as an addition of old campus for future students. The basement and the ground floor are designed in a way to address the public access and to draw them in to the building. Large open Plaza is dedicated to students and public movements as the continuation of old campus.



Space Articulation:
The whole space is layered into three levels of functions, public access, semi public access and private space. The Building has urban fabric around its outside elevation and the in middle the portion the building is introverted to bring more personal space for students. Therefore student will get the feelings of their own campus building. The building is arranged with vertical semi open terraces for student’s works. It also helps to have the indoor outdoors relationship throughout the building.


Vertical Courts are placed in different level to create interactive spaces for students. These spaces are similar to urban void with in a building. It helps to create introverted spaces for students within the building. The sculpture garden is placed in the 6th floor where the dorm level is placed. The space is acting as the gathering space and open work place to enhance sharing. This place also helps to bring the light inside of the buildings and maintain the indoor-outdoor relationship.


The concept of the dorms is derived from the spatial and internal relation of traditional houses. The dorms are arranged in module and they can be arranged horizontally and vertically. Four-occupant dorm room has a internal stair that links two levels.
Building Performance & Strategies:
The Aluminum framed double layer curtain wall is an automated transformable screen. The concept of the screen is developed based on the solar radiation. The southeast side of the screen has horizontal louvers and it transformed its width to length in a way that it gets more vertical in size towards south-west corner. The user of the room will control the screen of his room, and the variation movement of the screen will also create an impression of living building.

Strategies are considered for overall building structure, Rain and waste water management, and renewable energy. Building Utilities (Water pipe, Service pipe line) are placed along with the screen as a solution of insulation wall by using natural heat. It will help to reduce the demand of HVAC system.
CONTEXT contributing editor : Md Tarek Morad, Architect & Assistant Professor.
| Image gallery |























