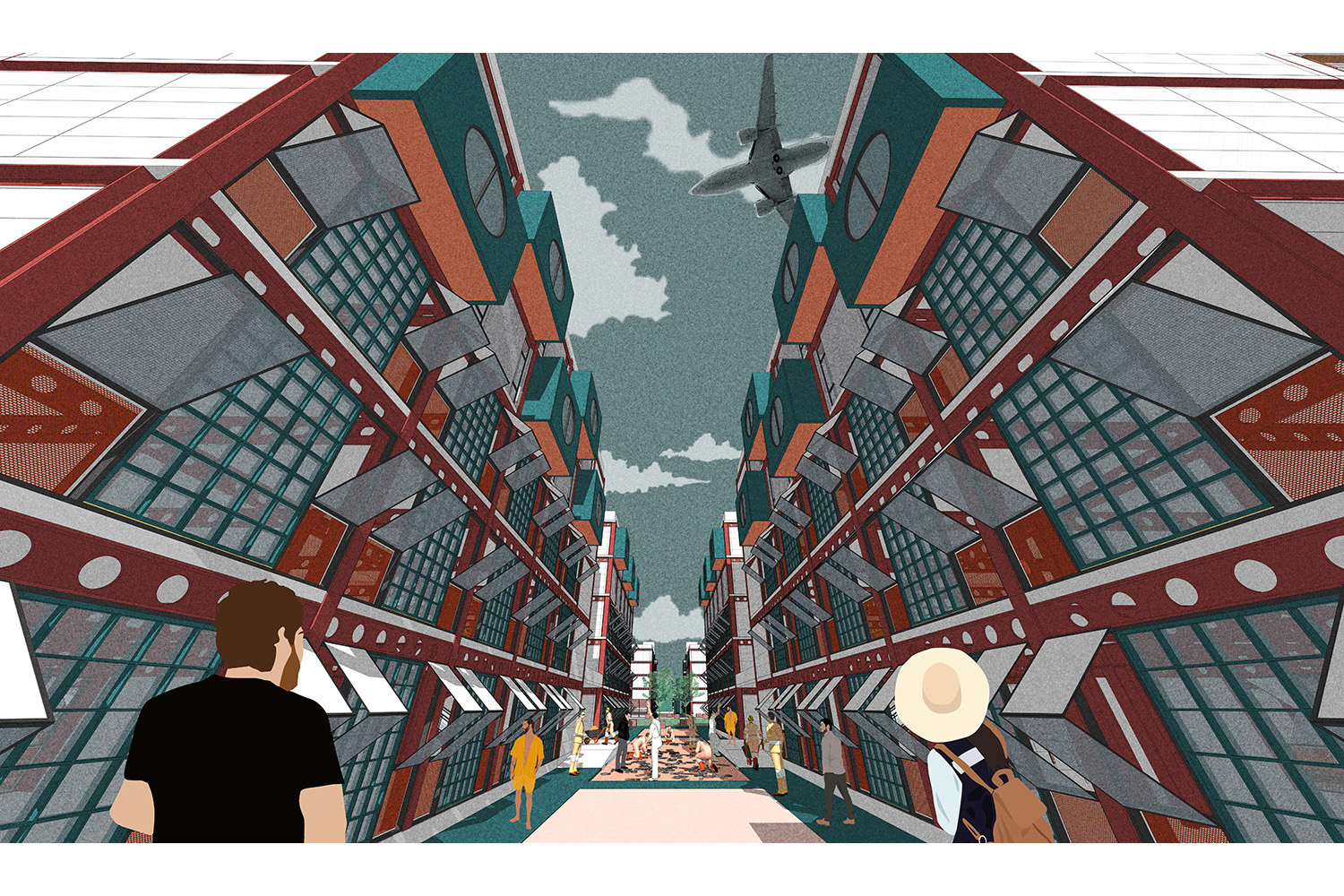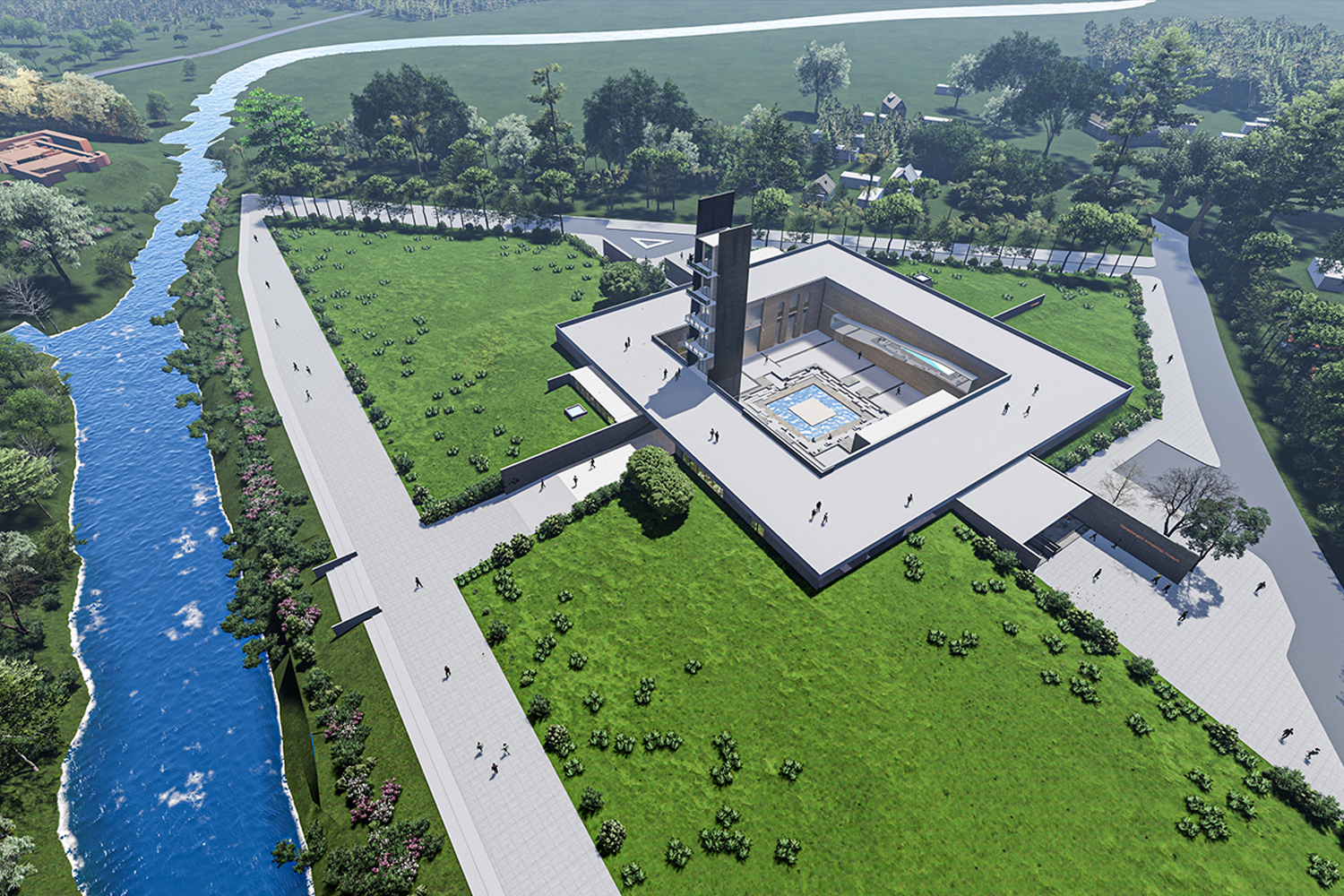SHAYAMBHAR : Center for Underprivileged Children | BRACU

The project ―”Shayambhar” intends to give the underprivileged children the platform where they can receive education and at the same time help their families by doing some productive works by retrofitting an existing industry. It is hoped that in future the children will be educated and at the same time they will become self-dependent. There will be a time when these children will be referred as an asset for the nation rather than a burden of society if they are given proper opportunities.

The word ―”Underprivileged” refers to a group of people deprived through social and economic condition of some of the fundamental rights of all members of a civilized society. Our society can see many people who are totally deprived of most of their basic rights due to poverty. If we think of the underprivileged children, they drop off their school only to run their families, whereas the other children of the same society who are well off are blessed to continue their education. Those underprivileged children have no other choice than leaving the school and work for the family to earn some money. Most of them want to continue their education but are helpless. Being children of a society where others can get the light of education, they do not deserve to be deprived of this basic need.

AIMS AND OBJECTIVES OF THE PROJECT
1. Create a platform for the underprivileged children and parents who are deprived of education and proper working skills.
2. Establishing a school, vocational training center and enterprise which will be inter-related.
3. Making it easy for children by creating space according to their psychological needs.
4. Providing opportunities for the underprivileged children and small scale entrepreneurs.
5. Assuring benefits for both end(institution and children)
6. Exploring the network through a sustainable system.

SITE
According to the client’s(who are considered as CSO or NGO) need the site was chosen. While thinking about the expansion there was a strategy taken. They are – Primary expansion, Secondary expansion, Tertiary expansion. According to proposition savar is an area which is in the primary expansion zone. The area near bangshibari is mainly an industry and agriculture based area. Mostly low income people live here where their children do not get proper and quality education. Moreover, the capacity of the site is good enough to accommodate the underprivileged children of savar area as it is regularly accessible. So this can be an appropriate area where their children would be able to get quality education.

Another possibility is if it is needed to provide an online educational system, it can be constructed in this area as there is a good communication system of internet. After proposing some site images and contextual analysis it is decided that the natural setting which is required was here in the proposed site.
Lastly the chosen site gives us a notion of peace. So if this center is built this can be a breathing spot and interaction centre for the local community as well. For instance there is no vehicular access in the chosen site. The only communication and transport way is boat between east and west sides. Transport by boat from savar thana ghaat, balurghaat and bhagolpurghaat. this centre will be a healing space for the people. The calm and peaceful environment will eventually help in this aspect.

CONCEPT & CONSIDERATION
Unprivileged children are very sensitive group of human being. They have different background. They are insecure, some have some physical disabilities, some belong from broken families and some of them don`t even have a family. So the aim was how to make them confident and how can they continue to get education and at the same time support their family by being self-dependent considering the benefits of both the institute and the underprivileged by analyzing their psychological pattern and current importance of creating and marketing our local crafts. Then again as the site is full of natural diversity and ecological asset it was necessary to propose a sustainable building technique to respect the environment and reduce costing in construction.

As one of the design priority was low cost construction one of the main site force which is an existing abandoned industry was used. The design mainly consists of 3 main activities which are- school,vocational training and craft production sector and an enterprise. Eventually, the system will tie a knot among these programmes. As there was two separated form in the industry one of them was taken as a school block and another one as the block for vocational training which will be later connected by another form which will contain the enterprise. The whole natural setting was kept as a natural resource for the interface.

While working along with children it was necessary to understand their psychology. So a psychological theory called Erikson`s psychology was studied and tried to match that up with what a child requires and how does he or grows up. According to that zoning was derived which intends to give these underprivileged children the platform where they can receive education and at the same time help their families by doing some productive works. It is hoped that in future the children will be educated and at the same time they will become self-dependent.

After that a sustainable cycle was derived for the enterprise which will eventually help the children and other local investor to be self-depended. The cycle consists the benefits of both ends.
<< Image gallery >>
















