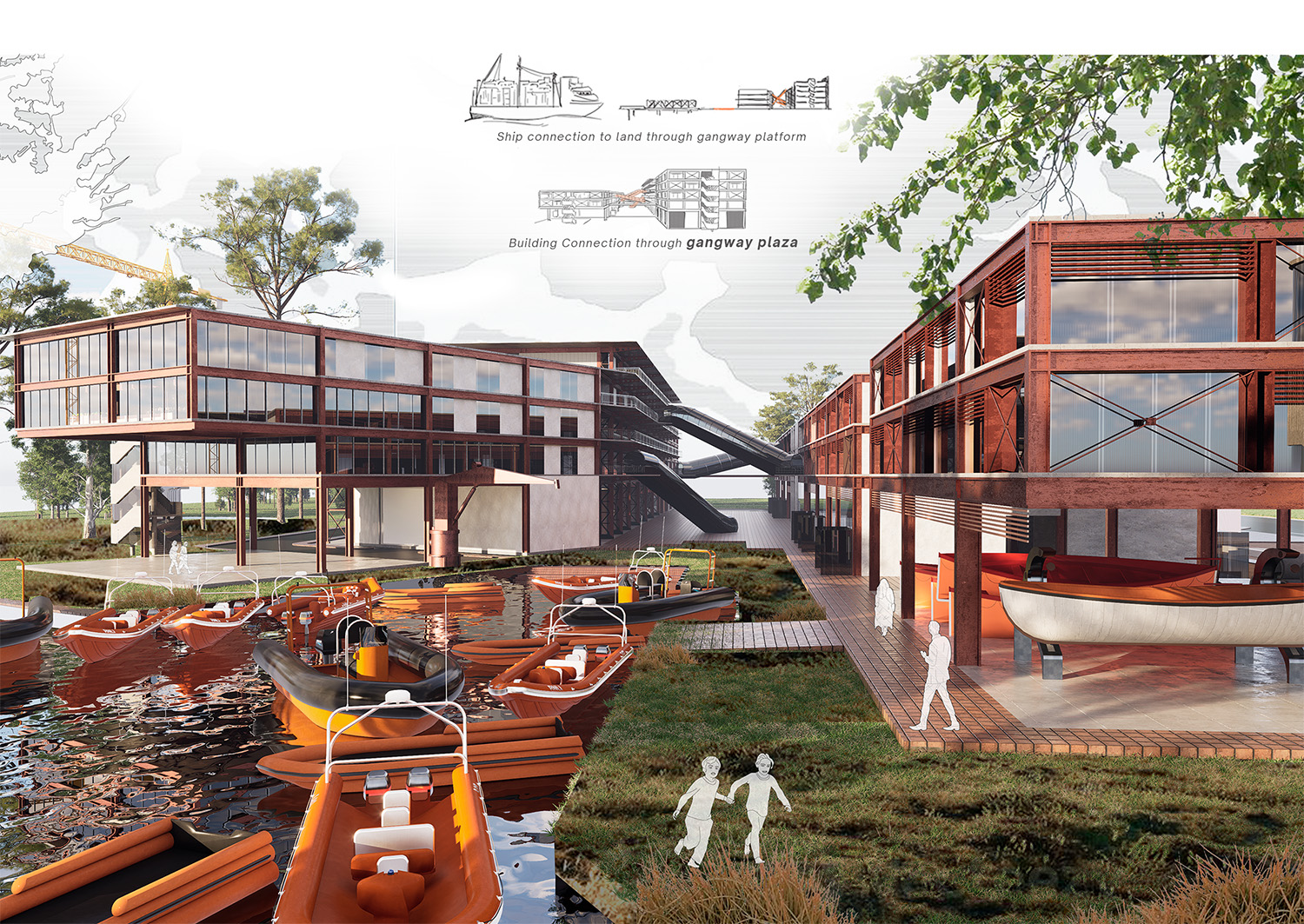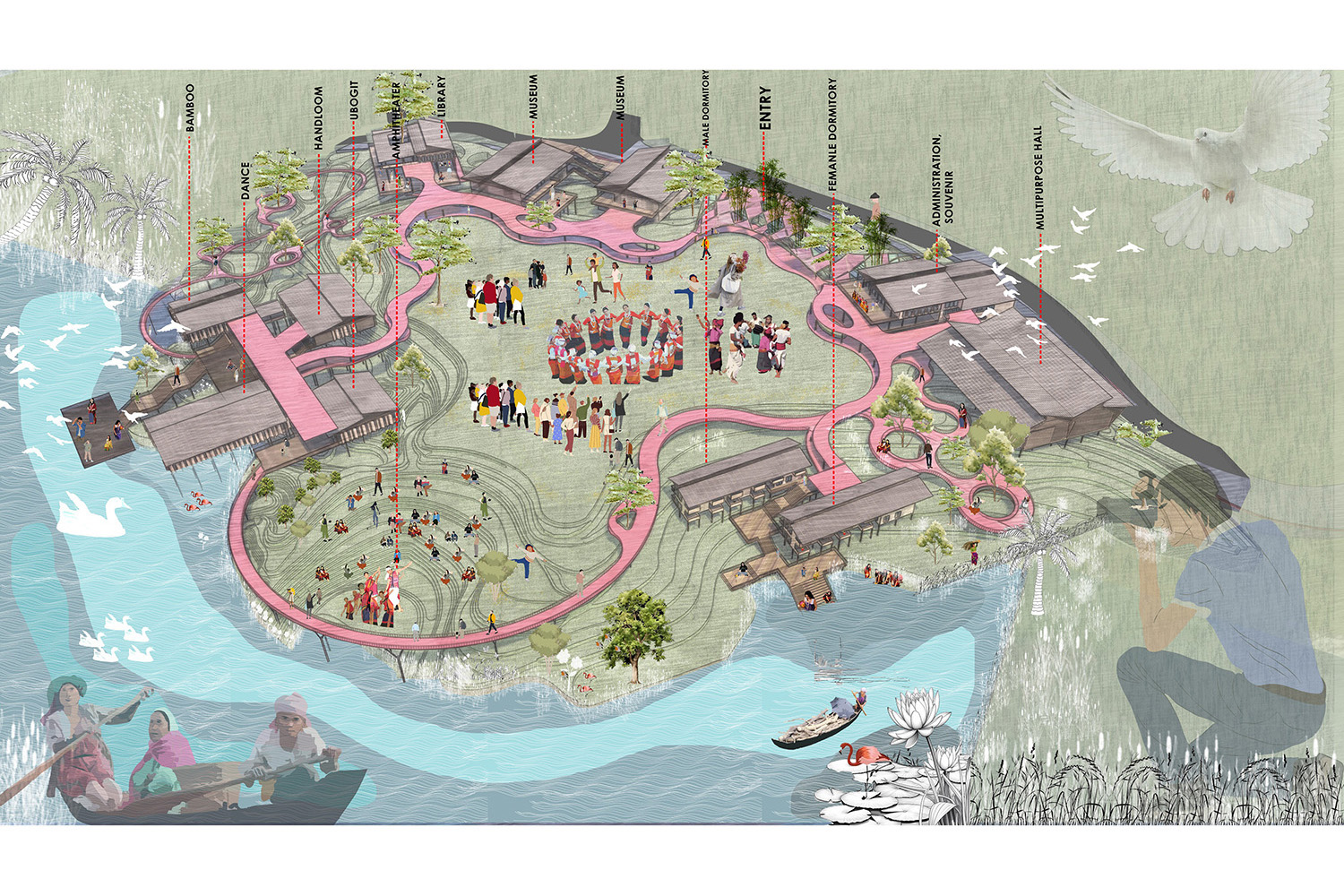The Adaptive Re-Use of Painam Nagar | BRACU

Painam Nagar ( Panam Nagar) is a set of forty-nine abandoned street-front houses once owned by rich Hindu merchant families. It is situated in Sonargaon, the ancient capital of Bengal during the Sultanate Period, at present day 17 miles east of Dhaka. Painam Nagar flourished in the late 19th and early 20th Century as it grew as a by-product of the trading and commercial activities of the British rulers. Most of the surviving houses were built during this period, but many hold evidence to have been built during the Mughal rule. However, today this strip of street is abandoned and deserted, much like a ghost town, yet somehow still flamboyantly expressing its grandeur and ambience of what it must have been in its hey-day. Painam Nagar, at present, is under the protection of the Department of Archaeology in Bangladesh, but in a state of abandonment, hence resulting in the buildings being engulfed by vegetation and crumpling away with time.

Today Painam Nagar stands as an idle asset. . Painam Nagar is an ideal candidate for conservation, preservation or adaptive re-use. This site is important by all accounts; historically, culturally and architecturally. But it cannot be denied that the socio-cultural scene of Bangladesh today is as much a part of Painam Nagar, as is its history. Its present state of disuse does it little or no good, posing threats of vandalism, illegal occupation and destruction.


“Adaptive re-use” refers to the process of re-using an old site or building for a purpose other than which it was designed of built for. It can be regarded as a compromise between historic preservation and demolition. Adaptive re-use ensures that even though a structure may outgrow its original purpose it may very well, like a living being, adapt to what it needs to be at any present moment, but at the same time preserving its historic integrity and respect.
The key intention of this project is, first, to propose suitable uses for the buildings at Painam Nagar based on careful analysis and study of what factors influence the site today, and second, propose the adaptation of functions and if required, extensions to support the functions that would possibly result in bringing this site to life.

Painam Nagar, today stands amidst what appears to be mostly residential and agricultural sites. But its location is also rather fortunate, being surrounded by other historical and cultural sites, the most significant one of them being the Sonargaon Folk Art and Crafts Museum. Further mapping of the area reveals that the minor historical sites such as the Goaldi Mosque, Choto Sardar Bari etc draws visitors who also tend to visit Painam Nagar as a stop-by rather than as the chief attraction.
However, based on the accounts of the locals and the respective authorities in charge (as of September 2014) it was found out that prior to Painam Nagar being under Government custody, the site had been naturally adapted by the locals and the local authorities to adapt certain functions, though insensitively. Such functions included a children’s art school, a boarding house, museum etc. This provided clues to what functions might suit Painam Nagar best today.
In conclusion, the functions proposed were based on the considerations that Painam Nagar’s adaptive re-use would serve the local community as it once did, and also the visitors, that it now does.

The detailed mapping of the area and the study of the more recent history guided the suggested functions, which can be broadly classified into two major categories: the functions that serve the local community, such as a library, a children’s school etc and the functions that serve the visitors, such as a small research center, museum, craft shops, restaurants etc. It is worth mentioning that the functions, though classified into two groups, complement each other.

The functional adaptation for the residences were based on the study of the existing layout and spaces of the buildings to determine which house would suit its suggested re-use most aptly.
An attempt was made to design something that itself was “adaptive”. The choice of material (wood, steel and glass) and structure is proposed to be pre-fabricated such that it may be taken off, extended or re-shaped with time’s needs, and also provides contradiction to Painam Nagar’s brick structures.

The forms for the extensions were derived from the existing proportions of the buildings, drawing attention to the much ignored “backyard spaces” of the buildings. An attempt is made to create a series of spaces that allows visitors to navigate through the ruins, with the culmination points being courtyard spaces created by the old and new structures, giving visitors “points of retrospective” where they may pause for a moment to observe the dialogues between the old and the new. Ruined walls and structures were featured as displays, creating views.










