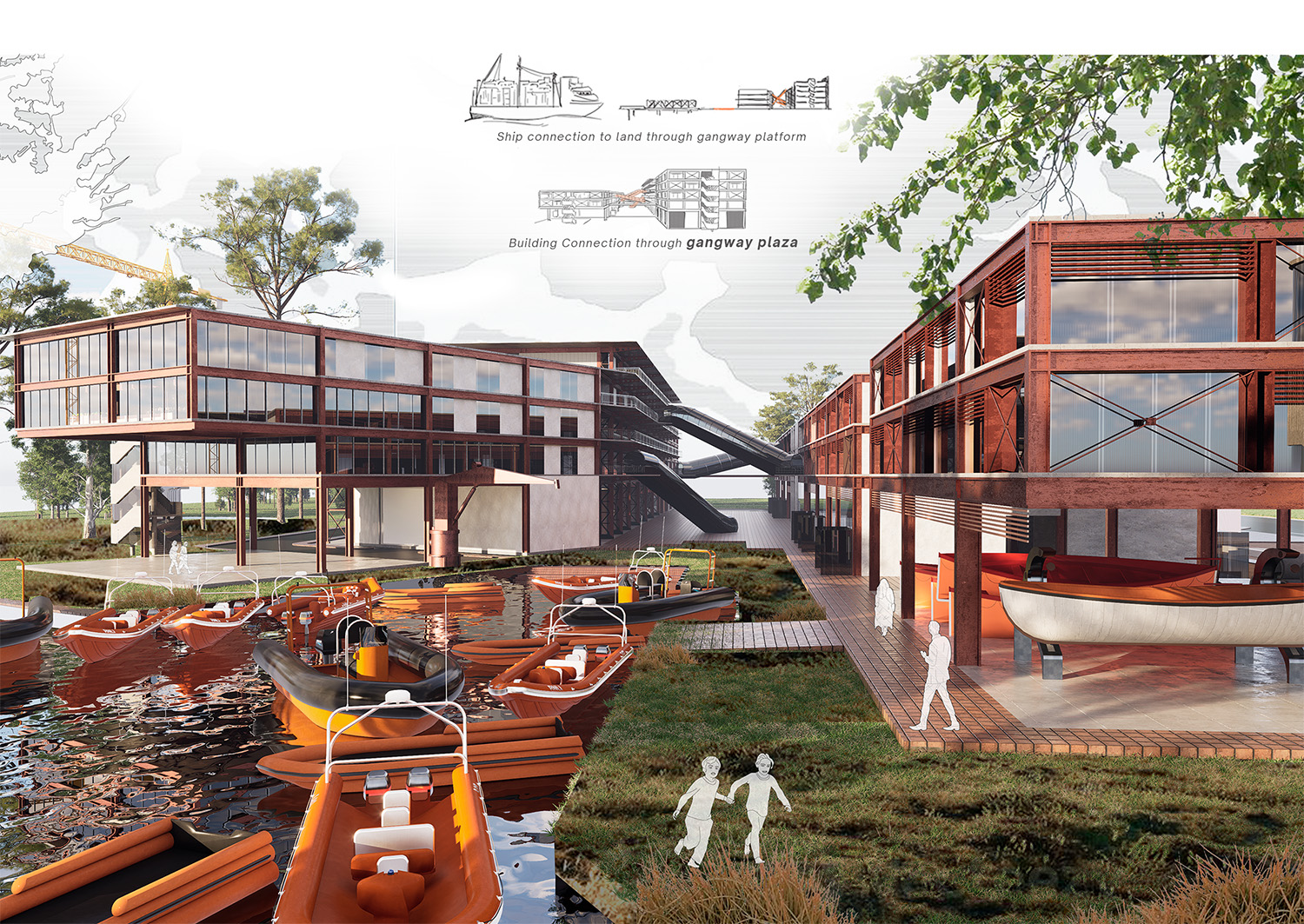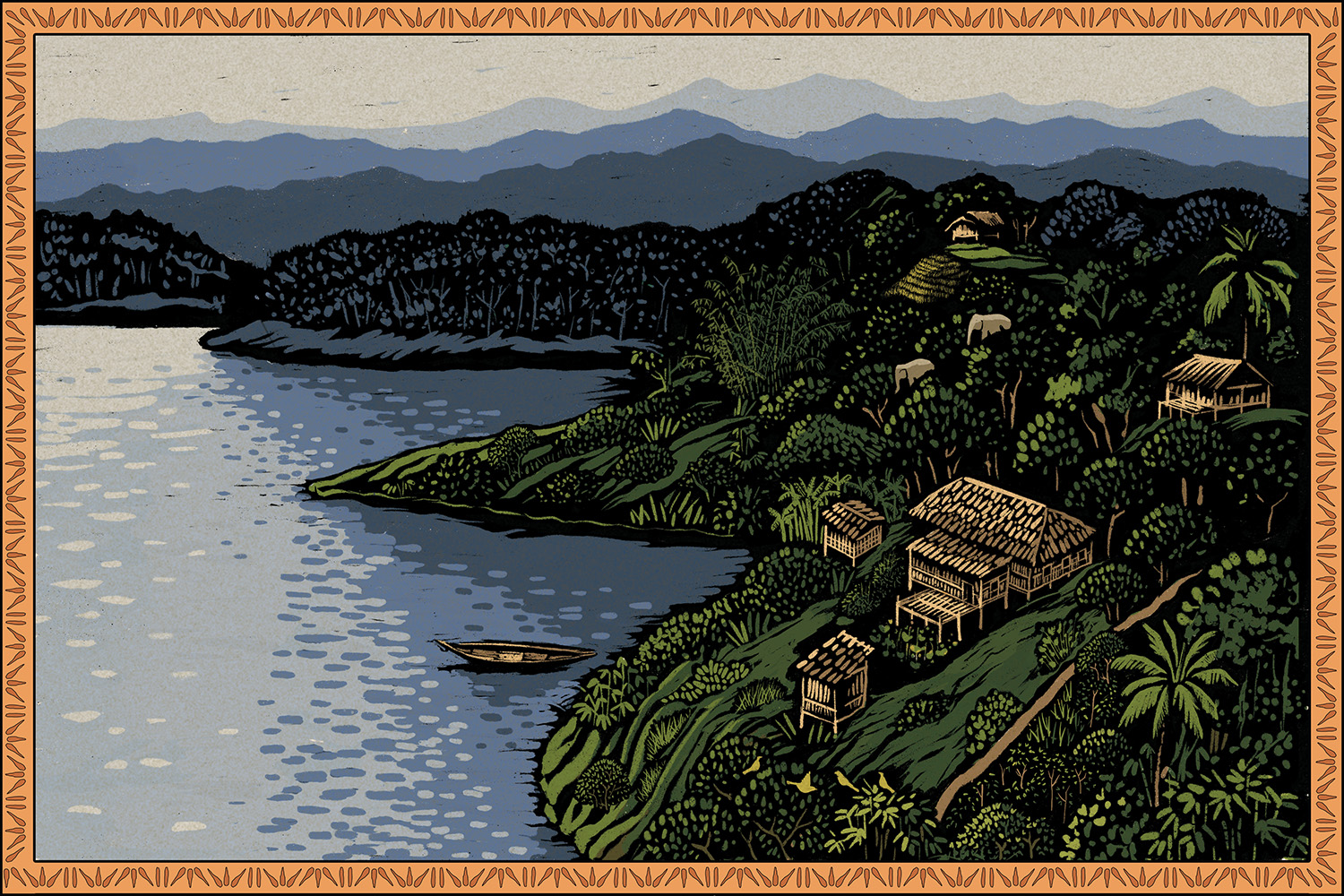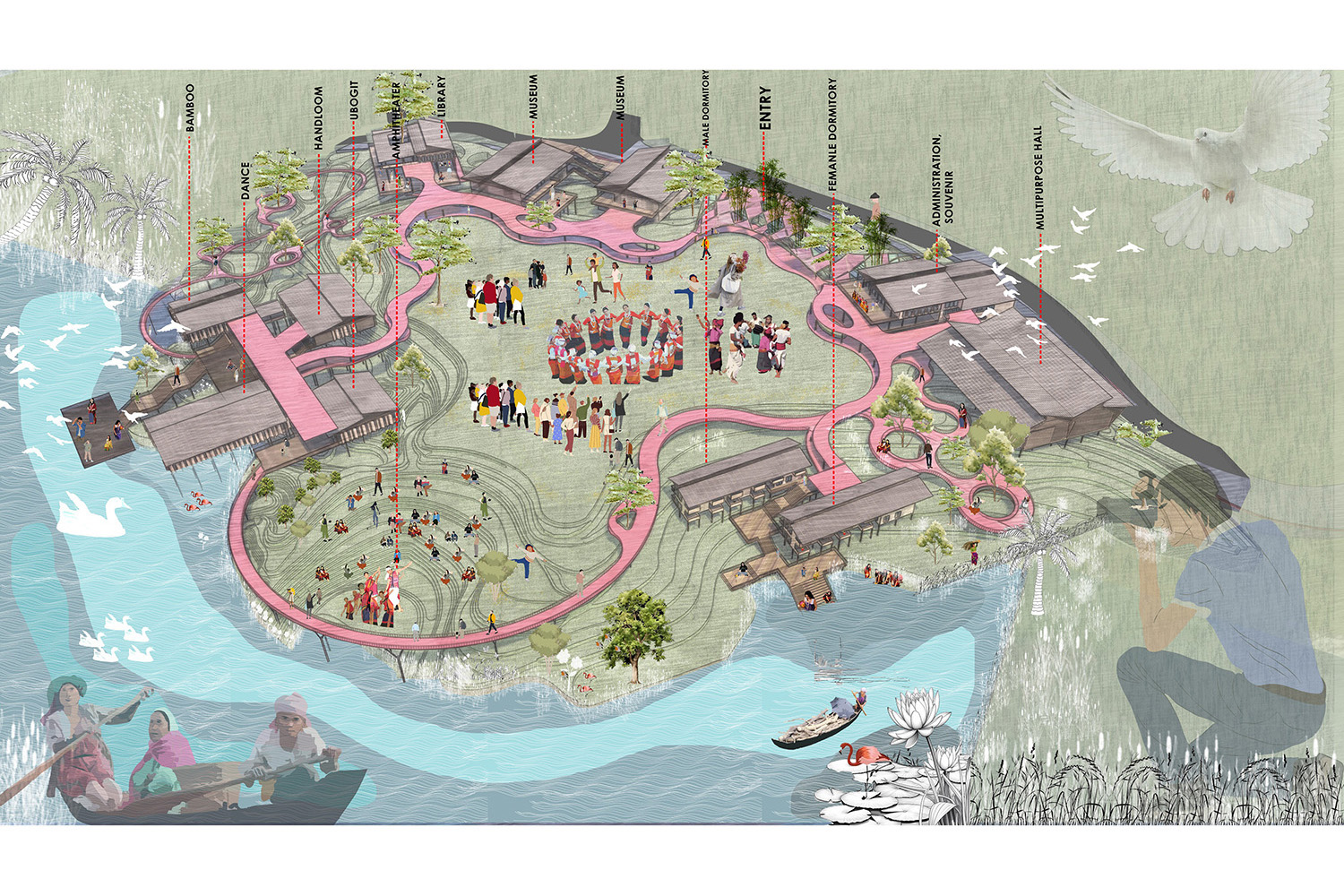Transforming a Government Colony into a Block-based Housing

The compound effects of plot-based development and low per-capita open spaces in Dhaka have led to an individualist society with reduced outdoor activities for its citizens. To counter this, the concept of block-based development, in which 50% of its open space is dedicated as community open space, has been introduced in the proposed Detailed Area Plan 2022-2035. This studio project explores the idea of block-based development by using the Government colony at Banani as a case. The guidelines of the proposed DAP 2022-2035 were followed in order to expand the city blocks vertically rather than horizontally. The intention was to transform the low-rise outdated government colony into a more livable, inclusive and interactive housing community, without compromising the green and open spaces.
Background
Plot-based development is the current practice of Land development to meet housing demands. But the practice is causing the landfill of flood plains, encroachment in agricultural lands, and unplanned expansion of residential blocks in suburban areas. The cost of infrastructural development is also high, compared to block-based development on the same amount of land.
In Dhaka, the plot-based development created an individualist society, and the lack of open spaces reduced outdoor activities for both young and adults. The parks and fields located in the planned residential areas are not adequate in proportion to the number of inhabitants of the neighborhood. Moreover, those open spaces are often restricted to the outsiders of the resident community, resulting in social discrimination and class division among adjacent neighborhoods.
The Detailed Area Plan 2022-2035 introduces the concept of Block based development which aims to encourage vertical rather than horizontal expansion of urban blocks, resulting in the protection of flood plains and agricultural lands surrounding the existing urban perimeter.
Block-based development has been proposed to have 50% of its open space dedicated as community open space, which will be shared with the adjacent community and cannot be enclosed by walls. The proposal might have positive impacts in terms of social mixing and increased outdoor activities among teenagers and young individuals. Government colonies, as recommended by the DAP, can be prospective redevelopment sites for block-based development that adheres to policy rules, spatial criteria, and density targets. Proposed Block based re-development will accommodate more people to meet the current demand while ensuring quality open spaces for a healthy living environment.
As an exercise in the Housing Design Studio (Studio VIII) of Fall 2022-23 semester at the Department of Architecture, the concept of block-based development has been introduced as an approach to re-think the Government colony at Banani in Dhaka city, following the given guidelines in the proposed DAP 2022-2035. The students have re-imagined the existing colony housing through the lens of block-based housing, considering social, environmental, cultural, and technical issues; while re-generating community interaction of the colony life, which is much different than in a plot-based housing community.
The site is currently inhabited by Government officers of different organizations, like Banks, Customs, Rajuk, PWD, etc. The average building height is 4 stories, having 2-4 units on each floor. Existing buildings are arranged in a staggered formation, to provide south exposure. The whole area has plenty of native trees in between the built forms. According to the current inhabitants, there is a lack of dedicated open spaces for kids, community gatherings, neighborhood interaction, and other outdoor activities, apart from Banani playground, which serves at a community level. The setback spaces around the buildings are unused lands and the buildings are accessed by paved driveways.

Concept
While re-thinking this site for possible block-based development, the provision of dedicated open spaces, like, playgrounds, parks, and courtyards for all ages was prioritized. This will create memorable experiences while living there as a community, and re-generate the ‘colony life’ which used to be the most cherished memories of every kid and teenager who grew up there. The places were created to encourage more interactions among community members. Both territorial open spaces and shared open spaces were carefully considered and applied in the design decisions. Sky terraces and courts serve as territorial open spaces, while the central park and the field at the southeast serve as community open spaces. For healthy social mixing, different classes of units were composed in different clusters, while maintaining their territorial zoning and open spaces. Through the use of open spaces and parks with neighbors close to their living spaces, a unique experience of interaction has been generated in such colonies, which is barely present in plot-based housing. Sky terraces with the scope of a plantation have been provided to create a sense of belongingness, especially for kids who are more comfortable in their own space while also observing their social surroundings. This would result in them becoming sensible neighbors within a community of the same social strata. Target density has been achieved as per the mentioned figure in the proposed DAP 22-35, i.e. 200 People per acre for Banani area.

Master Plan
While developing the master plan, the hierarchy of open spaces has been considered with the highest priority. Every cluster of units is provided with courtyard-like open spaces, which are connected to the central park stretching from the south to the north end of the premise. The courts provide territorial open spaces for kids and teenagers, while the central park is a breathing space for all age groups of people. Especially, it will serve the adults and elderly, who needs to have morning and evening walks and social interaction with their neighbors. Large open space at south East has been kept as it is to serve the neighborhood community and not enclosed by the physical boundary, as suggested in the guidelines for block-based housing. In addition to considering the open spaces, several social amenities within walking distance have been layered in the master plan after dedicating the green and paved areas to create an equipped community.



Housing Units
Unit sizes range from 890 to 1900 S-ft to accommodate government officers of different classes. 890 S-ft units are providing accommodation for 3rd and 4th class employees which is 20% of the total number of units. Rests of the units are provided for 1st and 2nd class employees. All the units are designed to have at least 2 sides open so that occupants receive ample daylight and natural ventilation.


Clusters of Unit Type A (890 S-ft), Unit Type B (1550 S-ft), and Unit Type C (1900 S-ft) © Shahira Sarwat, Munia Rahman and Nida Sultana
The concept of block-based housing having high-rise towers and a compact living environment without compromising the green and open spaces might bring new challenges to the real estate development sector in Bangladesh. Through this practice, the students have learned to transform low-rise outdated government colonies into a more livable and interactive housing community.





