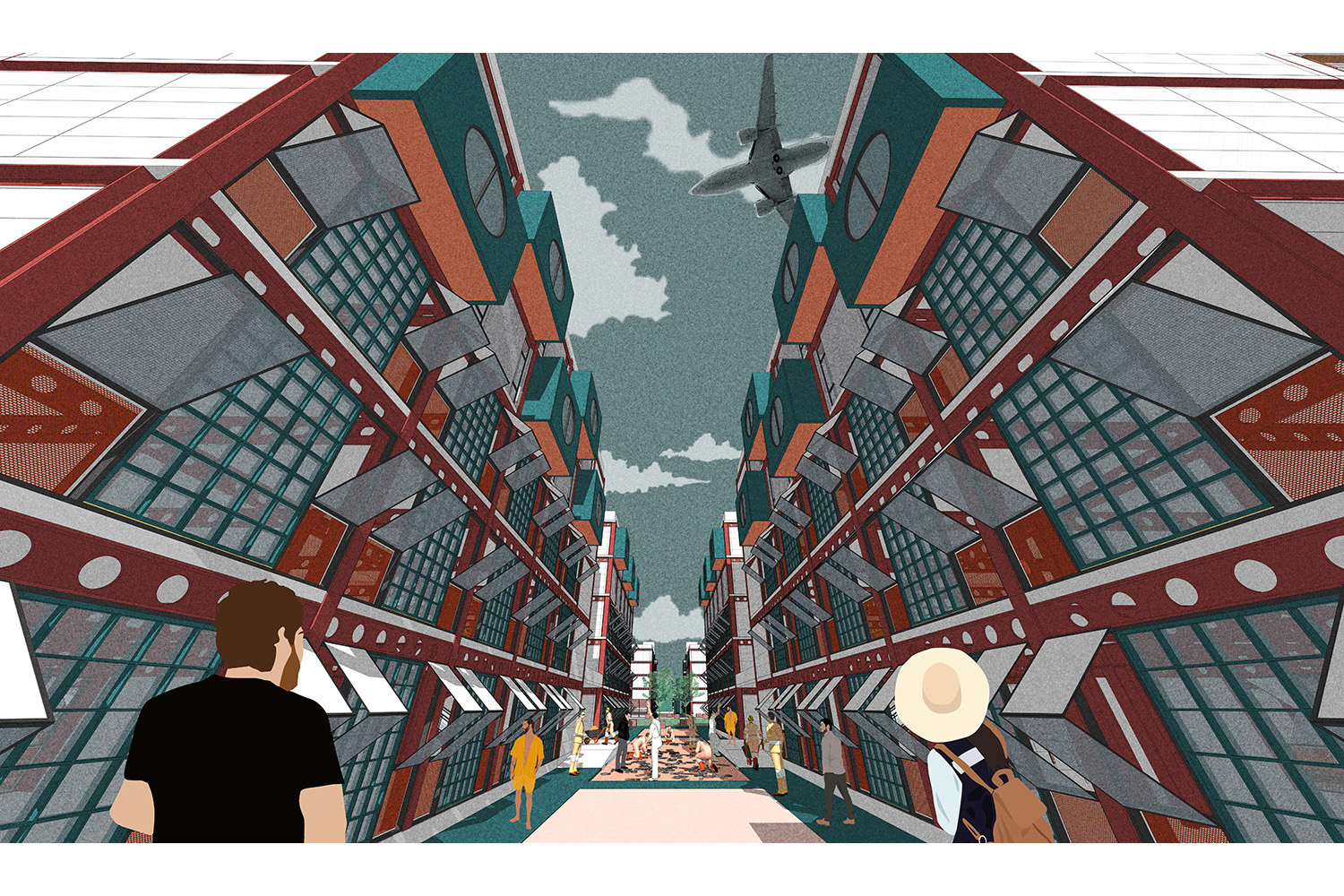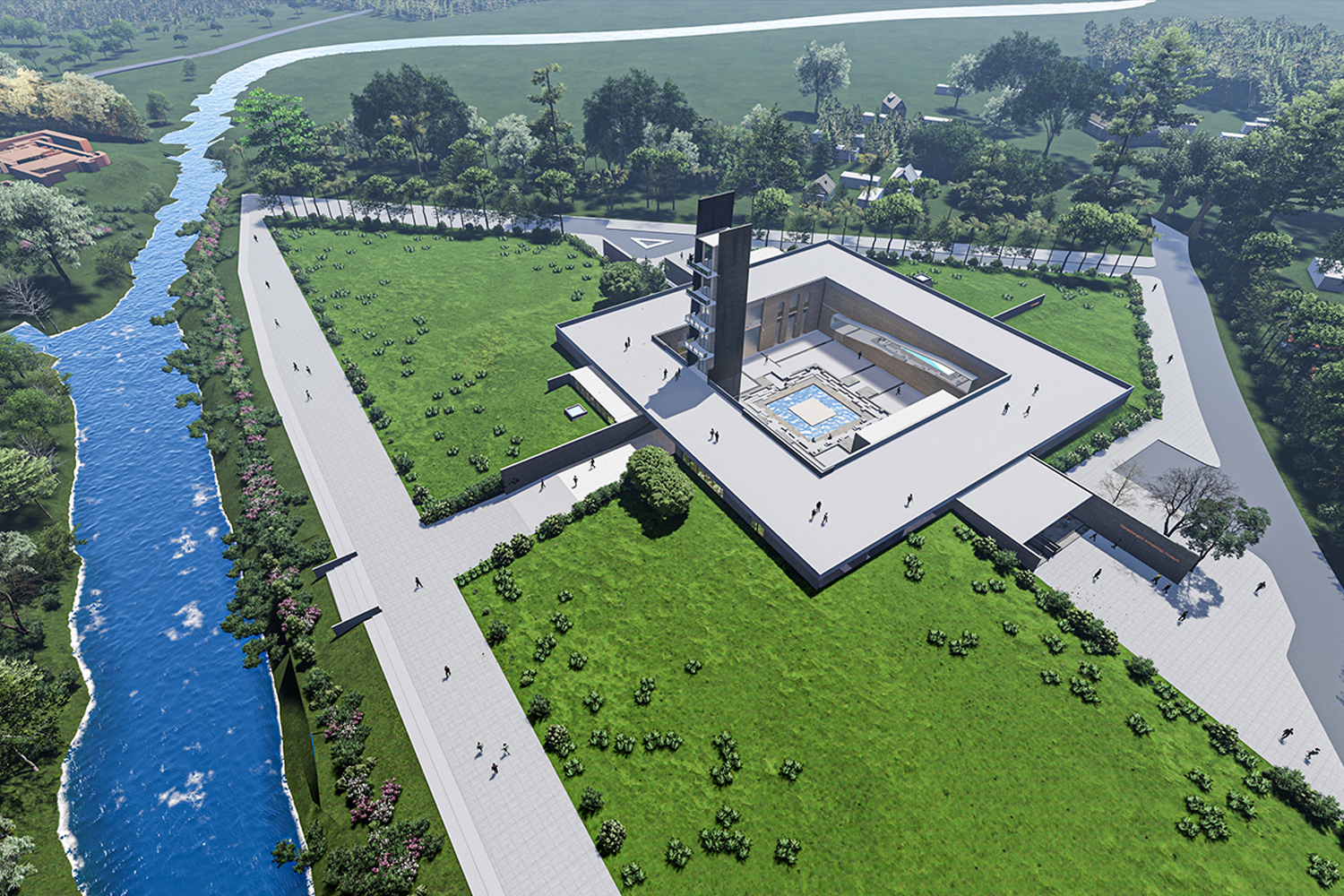Vertical Neighbourhood: Design for Social Mix | CUET

Due to population influx, the trend of high-rise housing in urban areas of Bangladesh is on the rise more than ever. The resurgence of vertical housing development is being observed in the major cities like Dhaka and Chittagong.
The high rise, high density residential environments resulting from the ongoing urban consolidation policy have created a sense of social detachment, where public and private interaction spaces often do not exist. It is through these varieties of spaces that social interaction is encouraged; and without these social activities taking place, this vertical community becomes almost a meaningless entity within the urban realm. In a developing country like ours, the ever increasing housing demand and shortage of land has forced us to live vertically in multi-storied or high-rise apartments. But in such housing development it is prevalent that only the basic shelter, an apartment unit, is provided without any community facility, which results in dense urban vertical slum and concrete jungle.


Whereas traditionally we are accustomed to living in a society where communal cohesiveness is the primary concern. Our vernacular architecture has evolved in adaptation of such social needs and shaped by the local climatic and geography. A house is more than just a ‘shelter’ in that sense. It has multiple dimensions including functional, social, cultural and symbolic. However, the urbanization process has significantly altered our lifestyle so as our house form. Single family dwellings has transformed to multifamily apartment buildings, particularly in urban areas. In this process of transformation we often compromise the community spaces integral to social cohesion within housing environment. If we look back to our past housing systems, the common courtyard is an excellent example of this, which provides the opportunity for safety, connectivity and social interaction.


This thesis aims to bring the essence of communal cohesiveness through social connectivity in the newly emerged vertical housing typology in our country. To achieve this, ‘Co-housing’ is taken as the concept, where the built environment harness the relation between community and houses to promote social and group life experience.
A site of 11.93 acres is selected; situated in GEC node, a major CBD area in Chittagong city. Total number of 3500 people(780 families) are taken into consideration to place in this housing project, taking a density of 300pers/acre. 35% of the site is taken as buildable area and the massing is derived into a staggered formation with a central court space, to ensure maximum south ventilation.


Three types of units are provided by analyzing the housing need of Chittagong city. The units are treated as individual cells and their groupings are made to establish a courtyard setting which respects the traditional values of our vernacular housing. In the plan level, the inspiration for the design is taken directly from traditional setting in our village homes. Vertically, two courtyards are placed on a level difference to ensure visual connection between floors where communal functions are provided.
The hierarchy of communal spaces are established in such way that, a semi private courtyard is connected to public urban spaces through semipublic neighborhood open spaces. These neighborhood communal spaces houses various amenities for the inhabitants of the housing. An open walk area and vertical urban park in the fourth level of the housing complex are designed to counter balance the negative impact of flyover which is stationed beside the site. This vertical urban walk area also houses amenities like club houses, indoor play area, saloons and libraries, where mass gathering can occur. As the site is situated in a major CBD, the commercial need of the surrounding area is taken into consideration and a separate massing is designed to house the commercial functions, like shopping malls & food courts.

In the master plan, entry is provided from south and east side of the site which connect the housing area with two major district distributor roads and reduces the ensuing traffic loads generated from the housing. Centrally a water court with three water bodies and surrounding green parks is designed to provide the inhabitants with contemplation and urban gathering area. Different amenities like nursery school with child play area, community centre, super shops and convenience stores, medical centre and general play area are also provided on ground level.




The resulting design transforms into a connected condominium housing where communal cohesiveness is achieved through interaction spaces. Community supervision for the children, walking and relaxation spaces for general and elderly people, vertical amenities, park areas are provided. The roofs of this design are envisioned as intensive green roofing system and act as Vertical Park. Through this green roofing system and green spaces in vertical level, consumed green from the site area is given back to the inhabitants. The corridors, connecting the vertical circulation with the internal spaces, act as an urban street which provides the opportunity of chance encounter. Ultimately, realization of the traditional communal spaces in the vertical level has been done through the design process.
| Image gallery |




















