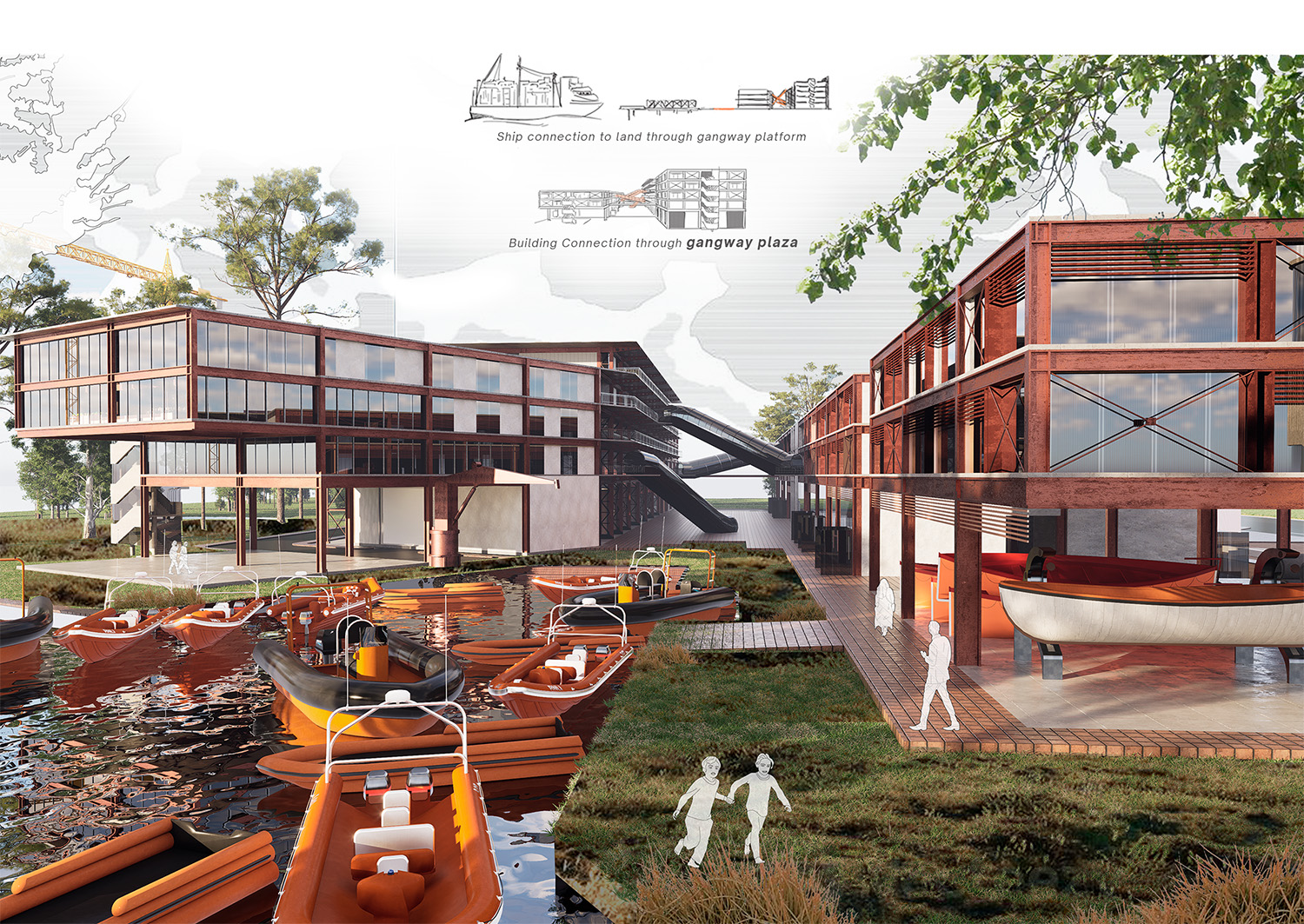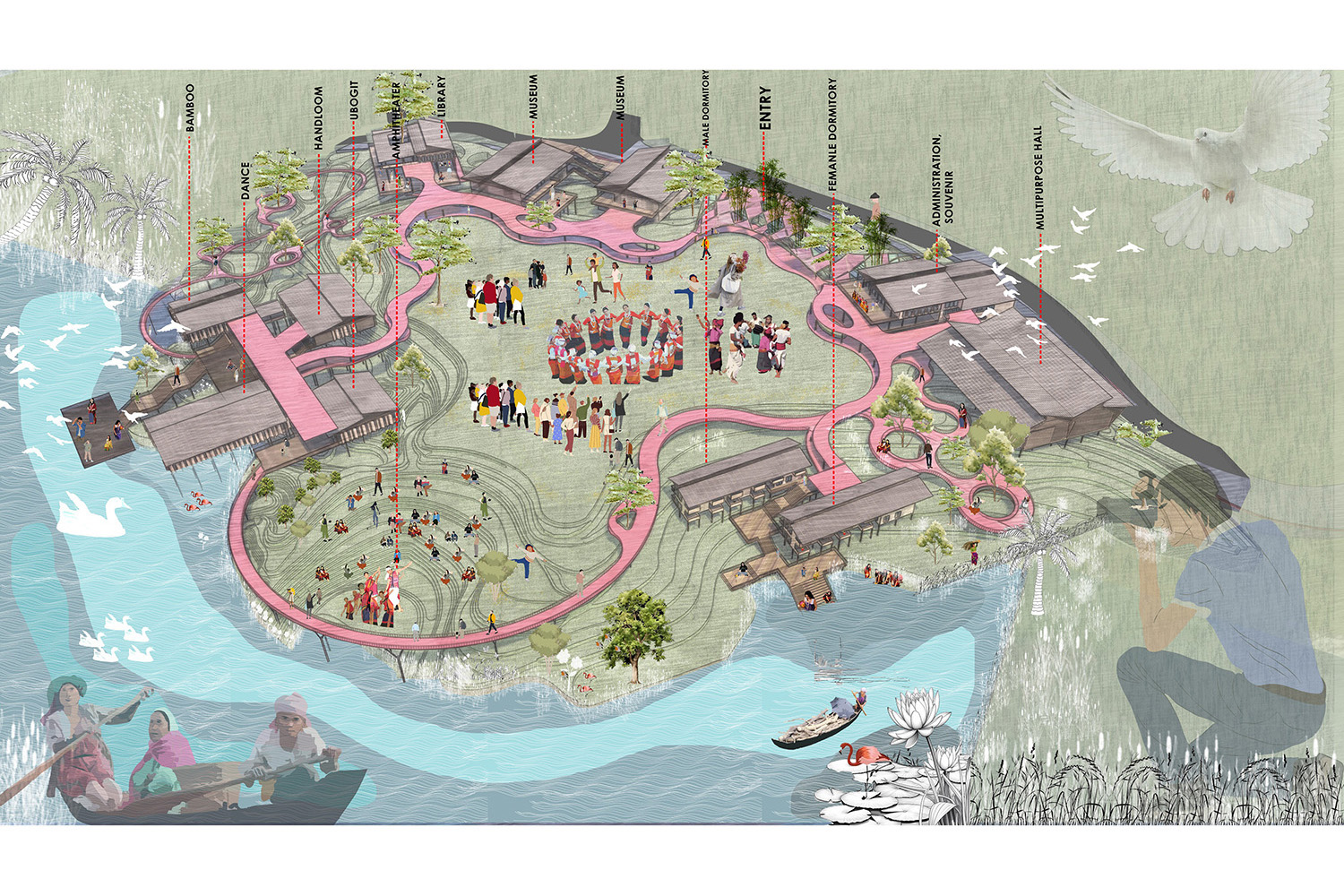ACCORDIVATOR (Accord+Activator): Future of Entrepreneurial Epicenter | CUET

Notes from the submission:
The project aims to break the social stigma towards entrepreneurs, ensure an affordable and flexible commercial space compatible with the shift in demand to catalyze startup culture through the integration of technology in architecture, and consider the long-term changes that involve the addition and subtraction of the building’s material and harness natural resources such as daylight to ensure sustainable development for a commercial building. With the coordination of these aspects, the idea tends to activate a commercial campus environment within a building which is represented with the name Accordivator.


The project was started as an architectural response to the rise and growth of entrepreneurial mindset in Bangladesh among the youth as well as people of different ages. In Bangladesh, it is typical to believe that jobs are safer than businesses, and that job holders are more praised, which leads to people feeling demotivated socially to establish a new business. This project tends to be a myth buster of this social stigma which can convey the message of social acceptance of entrepreneurial culture and make the entrepreneurs feel like a part of the society. An architecture dedicated to solving modern-day business problems, well-oriented and customizable space, futuristic approach to sustainability, and integration of circular economy can not only accelerate the growth of professionals but also investors around the world will feel more interested to count on our country that can push our economic growth one step ahead.






The idea was generated by the different needs of space demand collected from the survey and analyzing them an optimized size was decided and tried to provide some controlled customization and adaptability of spaces through modular architecture. This can give an individual touch to each office and the component-based customization can reduce the huge wastage of materials. The prototype was developed to be used in an open rig structure where the building can metabolically grow or reduce according to the demand and after a certain period of time when there will be more of this type of building they can share the materials among them and this can associate the economy not only with space but also with materials used in buildings. To serve this purpose a warehouse is integrated with the design that can store materials as well.








