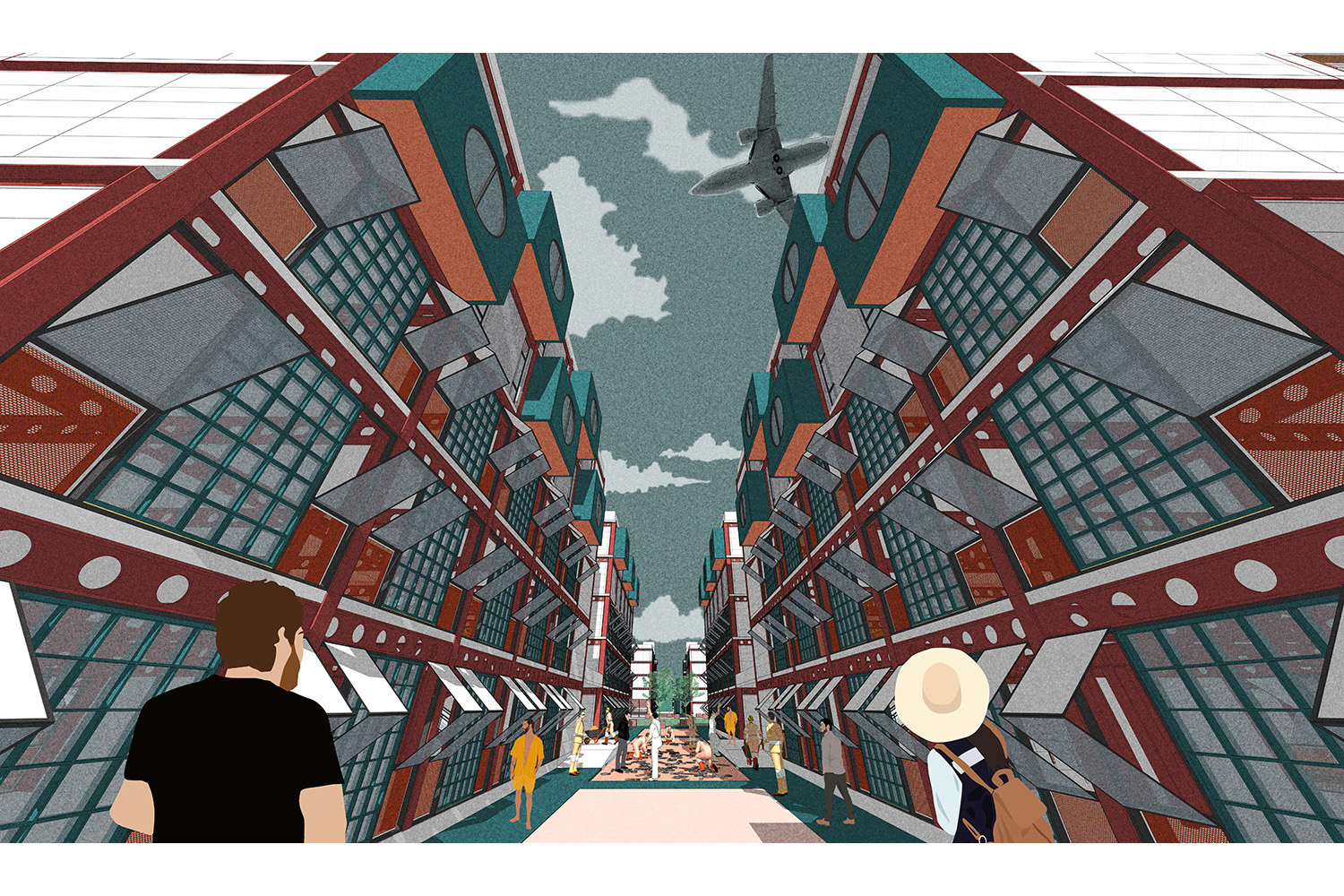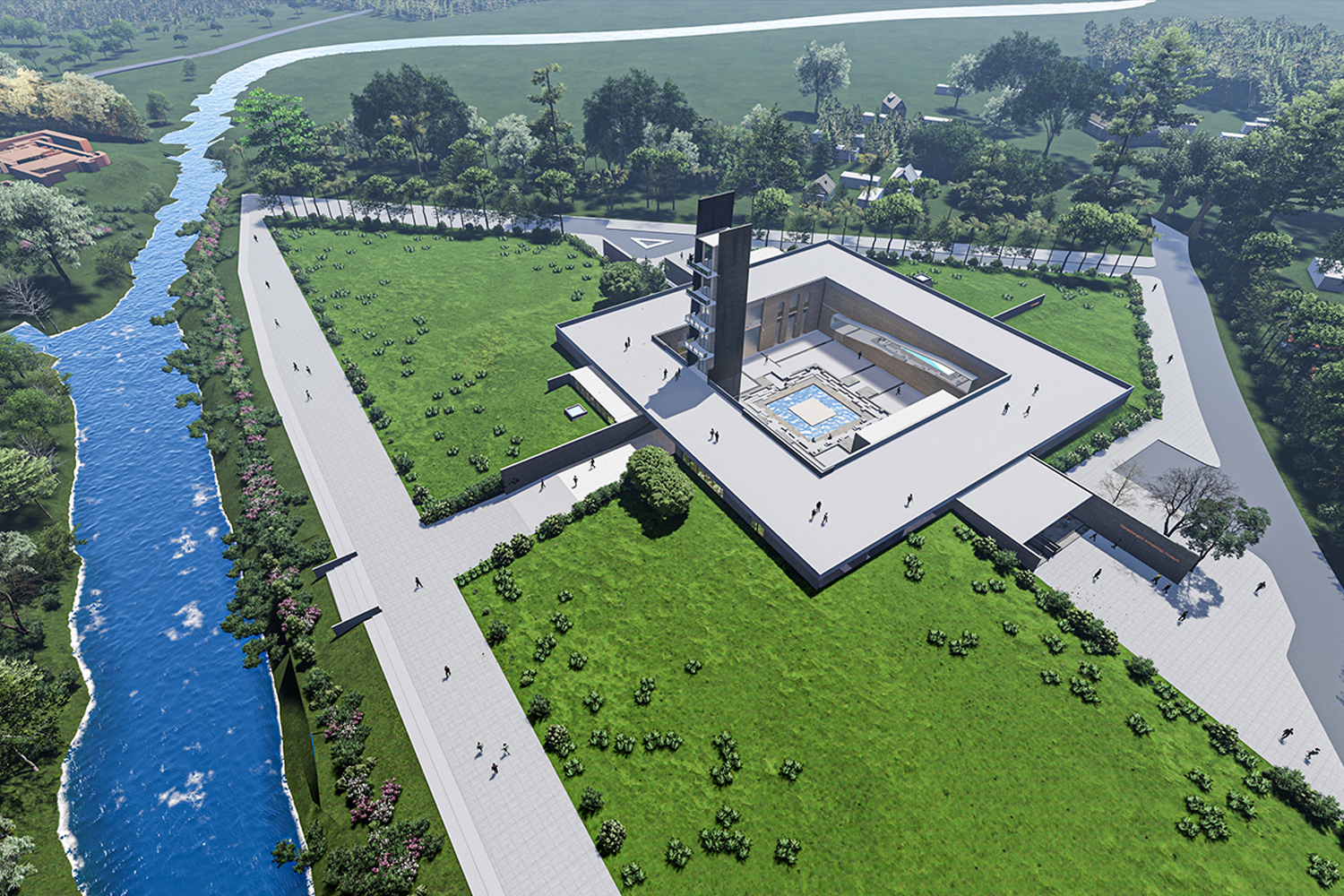Abode of Enlightenment: University of Pandit Vihara | BUET

Thousand years ago, on the era of Buddhism in Bangladesh, Pandit Vihara (Pandit Pagoda) was built at Anwara Upazila in Chittagong. It was one of the most important Pagodas among the four (Takshashila University, Nalanda University, Sompur Vihara) in historical India which is lost over time. Pandit Vihara was basically the hub of knowledge and Buddhist culture.


The institution was one of the most prestigious universities and Buddhist monasteries of ancient India of the 8th century. During the reign of Pala Kings (8th – 12th century) in Bengal, Dharmapal – the 2nd King of Pala period, established a number of monasteries inspired from Nalanda Mahavihara from Gupta dynasty which was then a city. During Pala dynasty (7th century BCE – c. 1200 CE) Nalanda spread its fame as a learning center. Other notable 50 monasteries were established throughout the whole Bengal inspired by Nalanda Vihara. The Pandit Vihara was one of them. After the ruination of Nalanda, Pandit Vihara was the main center of Buddhist studies. The edifice had been destroyed during Mughal period.

To follow the footsteps of the revival of the ancient Nalanda University, a decision has been taken by the government to establish the Pandit Vihara University in Chittagong. The idea of the project is to restore the glorious past of Bangladesh. The university will be a platform to celebrate the past by present and future generations.
This project aims to design an academic campus reminiscing the concept of ancient Buddhist Vihara at Nalanda University. Following the footsteps of the revitalization of this ancient university, a decision has been taken by the government to form the Pandit Vihara University in Anwara Upazilla, Chittagong.
The main idea of the project is to build a modern Buddhist Vihara university of 21 century where the campus will be equipped with all modern amenities in a sustainable way while giving the essence of ancient Buddhist Vihara.


The masterplan is generated following the orderly layout of great Nalanda where the faculties and classroom are aligned with the central avenue of learning giving direction. All the designed edifies are originated from the basic Kushana Pattern in which each of the structures possesses the substance of Buddhist monastery.
As no archeological excavation was carried out in this place in search of Pandit Vihara, no reference had been found which to follow to design the new campus. However, a strong historical connection can be traced back between the Nalanda University and the monasteries built by the Pala Empire in Bengal. So, Nalanda University has been taken as the architectural reference for the new monastery.
The designed university offers a platform to acknowledge the past by the involvement of present and future generations. The challenge was to accommodate a substantial programme with both academic and residential facilities in a high contour site. The design has been evolved considering two strong axis running from east-west and north-south while the entry of the campus is from north holding a historical background.




The university comprises three faculty buildings: faculty of Arts, Science and Fine Arts. Theory classrooms were purposefully designed and placed at common building so that they can be used around the day using the shifting system to reduce space allocation and increase the effectiveness of spaces. Strategically, the library, center of the educational institution placed at the origin of the two axes and at the highest point of the site; keeping in mind the vision and power of knowledge. The purpose of the museum placed beneath the library is not only to acknowledge and portray the history of Buddhist monasteries over centuries but also to claim the 66 Buddhist statues and shrine which is now in Indian museum to its origin.


The series of spaces lies in the spatial organization harmonizing with the descending contour. The process of designing Classrooms and studios are focused in the climatic context where there are provisions and scope for cross ventilation and daylighting facilities. Materials and structural systems were chosen based on contextual ambiance, an environmental sensibility and formal appearances. This project thus creates a connection between the past and present by its space making through layers from outside to inside, ordering ideas, massing, structural definition and relationships between buildings to context.
| More images|








