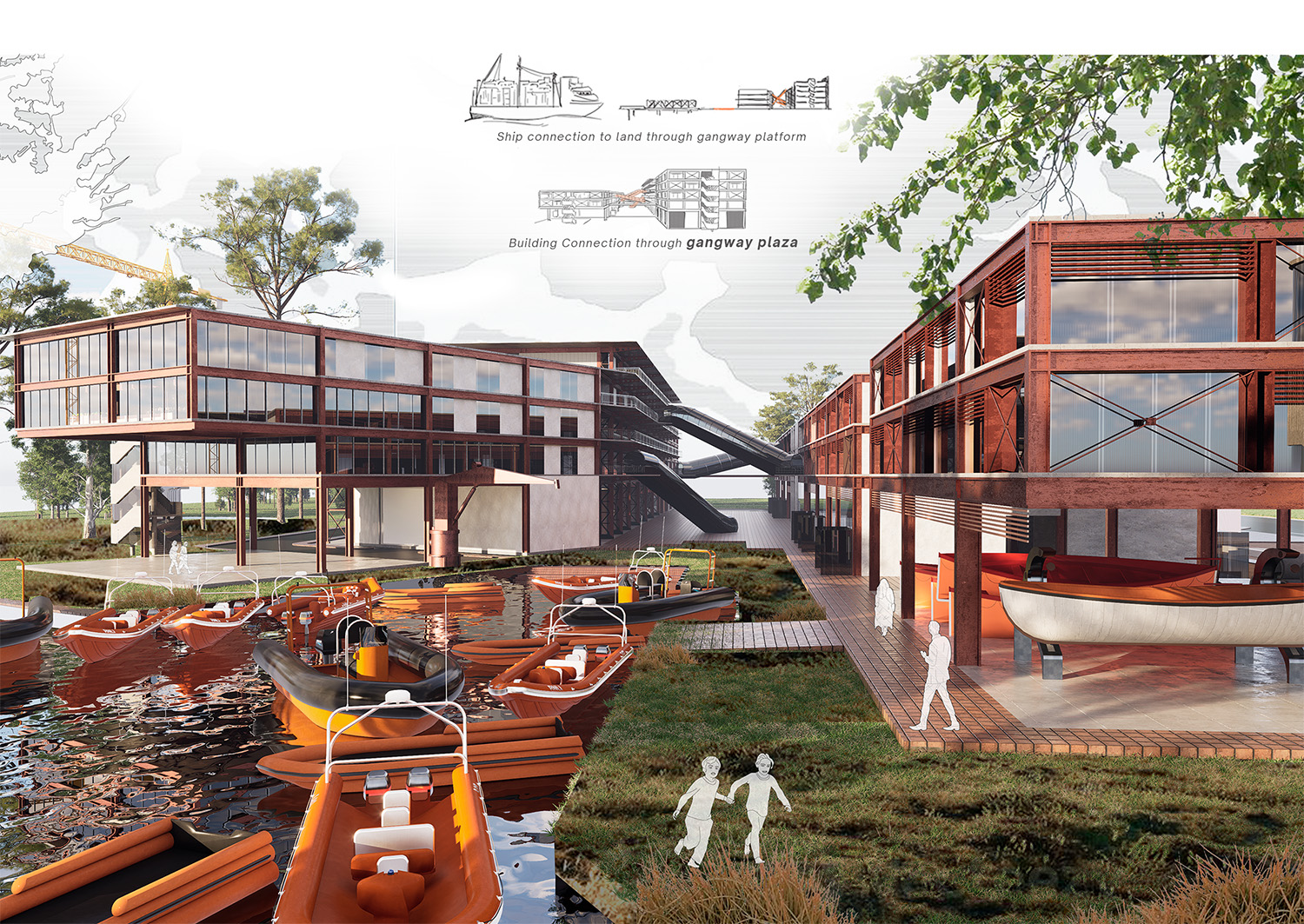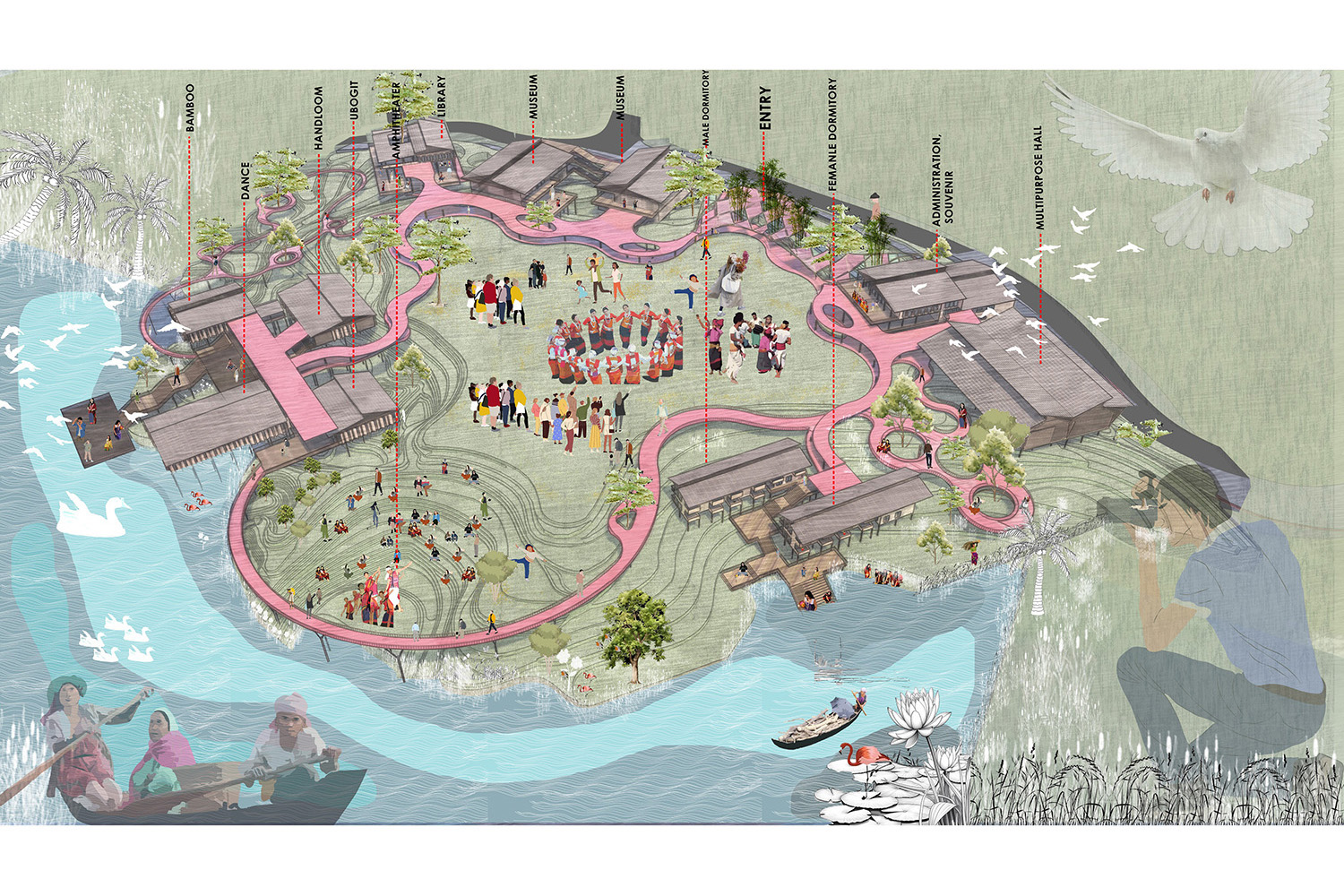AMAZON Headquarters at St. Louis | Winning Entry

| From the submission |
I strongly believe that a high-rise building’s significance is not only creating a landmark in the sky line but also promoting an interactive dialogue with its users, public and the vicinity around it especially when the building is for one of the most valuable public companies in USA. Creating an exciting as well as lively landmark space through public gathering and interaction, is one the key ideas of this project.


The site is located at the very center of Downtown St. Louis surrounded by high rise buildings. Inevitably ground floor is the most busy, happening and vibrant space considering the easy access and movement of people as well as visual and physical connection with surrounding pathways, roads and structures. Instead of typically blocking the entire ground level by massive podium, the design intent is to lift the whole podium above the ground to create a very dynamic public realm underneath it. This open ground level works as a multi-function space such as exposition space, advertising space, gathering space for people. People can enjoy the display, get familiar with the new products and offers, roam around the ‘St. Louis Corner’ , hang in the Amazon café, and enjoy the Amazon’s cutting edge drone technology as the drone testing tunnel comes down from the manufacturing level to a certain height of ground level for public exposure. The office and residential entry occur through the semi basement with separate entry lobby as the entire ground level is dedicated for public use.



This project has four major functions. These are i) Office space for Amazon employees (including recreation space and cafeteria) ii) Amazon Drone Manufacturing and Testing iii) Residential Space (around 30-40% of total built area) iv) Customer Service and Public Auditorium.


The Shape and orientation of the tower is predominantly driven by view corridor in the midst of surrounding high-rises as well as utilizing maximum sunlight as the form mostly elongates to east and west. As per the project’s requirement, Charlie Gitto’s Restaurant (historically valuable) located in the site, is preserved to its original location and state along with displaying a full size replica of ‘The Spirit of St. Louis’ (the first solo, non-stop, transatlantic flight in 1927 from New York to Paris). The project dedicates a separate zone in the ground level as ‘St. Louis corner’ to make the restaurant standout along with the full size replica of ‘the spirit of St. Louis’. The exterior walls of the restaurant contain mural drawing portraying history of this city graphically. All these together depict culture, history and heritage of St. Louis in a cohesive manner. The 300 seat Auditorium is located right above the ‘St. Louis Corner’ and it’s designed in such a way, so that the roof of the auditorium can be used as a dedicated open amphitheater for amazon officials and employees. The drones are manufactured and tested in the podium floor and later on played and inaugurated open air on the amphitheater in a very festive manner.


The residential portion has been placed on the top part of the tower with a clear vertical separation from the office portion underneath it. This intermediate transition works as a community space as well as leisure space both for office and residential user with a clear separation from each other vertically and horizontally.
| Image Gallery |
CONTEXT Contributor: Tarek Morad, Architect and Assist Professor










