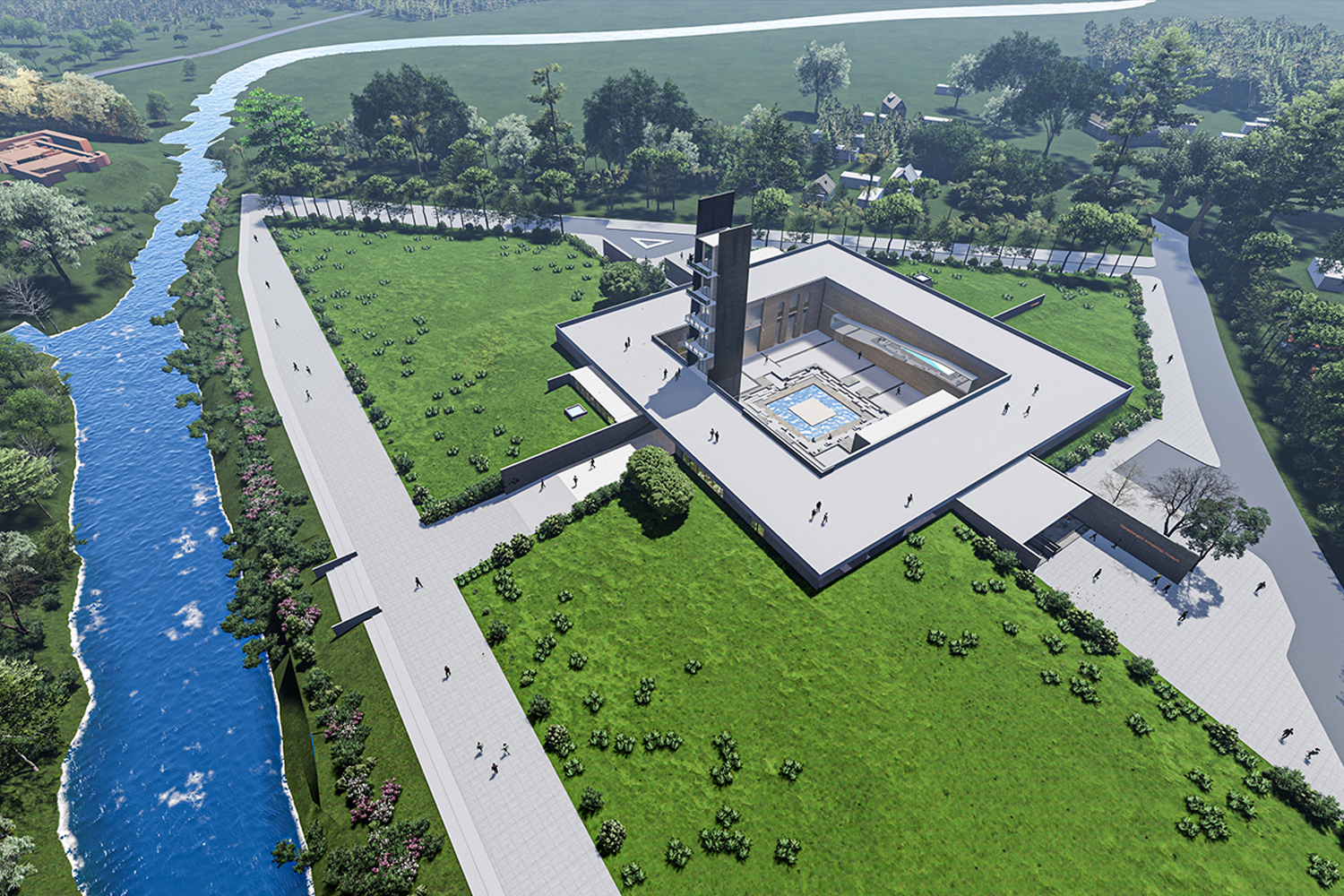Exploring Incremental Modularity of Town Hall Refugee Camp | AIUB

In 1947 during the partition of Indian sub-continent, a large number of Urdu speaking Muslims migrated to East Pakistan or Bangladesh mostly from the state of Bihar and from other states like- Uttar Pradesh, Odisha & West Bengal. Almost 1.3 million Urdu speaking Muslims came to this region.
In 1971 during the liberation war, a section of the Urdu-speaking community played an anti-liberation role by siding with the West Pakistan army.Consequently, at the end of the war, they lost their homes, businesses, properties and employment. They were scattered and in 1974 the International Committee of the Red Cross along with United Nations High Commissioner for Refugees (UNHCR) built settlements mostly on public land and buildings to provide shelter, food and medical support to the displaced people.



At least 116 (One hundred and sixteen) settlements were established throughout the country providing shelter more than 4 Lacs refugees.These Urdu-speaking displaced people had no documents to support recognition as citizens in any country thus they became refugees. [ Source: Minority Rights ]
The Town Hall Refugee camp is located at Mohammadpur,Dhaka. The site was a land of a very old community hall and a primary public school field. It has Town Hall bazaar at the North, a school at the East and residential areas occupy on the West and South.



Firstly 8’X 8’ or 64 sqft. plots were allocated for two refugees where they started living in tents. Later they made more durable structures and soon started increasing their living spaces by making multistoried buildings on the same 8’X8’ footprint because of population growth within the camp. In each of these modules a family consisting of 5 to 8 members live. There are no amenity spaces like kitchen or living rooms. All activities from preparing food to eating and sleeping takes place in the same 8’X8’ room. These rooms sometimes increased up to 10’ on the upper floors because of extending over the circulation spaces beneath. [ Source: UNHCR ]
All the camps are overcrowded as they have no chance of living outside of the camps because of their statelessness. This particular camp is so over populated that it is 27 times more than average population density of Dhaka City. On this project, three particular issues have been targeted- (1) Eliminate social barrier (2) Improve economic condition (3) Improve environmental condition


Eliminating social barrier: it is seen that outsiders of the camp don’t have much interaction with the camp dwellers. The camp is totally isolated from the surrounding urban environment. Outsiders aren’t willing to pass through the camp. In the design, I’ve tried to make a new circulation where others can go through the camp and eliminate their invisible barrier between making interactions with the refugees on daily basis. This idea came from an example of Geneva camp in Mohammadpur where there is a road through the camp and other people use it daily. There is already ways through the camp but to make it more inviting for the passers-by, several measures had to be taken. I used a simulation of Physarealm of Grasshopper to determine which of the camp approach will be more active and in which pattern the passing circulation should be as an optimized route. From the simulation I decided which path should be prioritized and needs to be widened to make visually more inviting through the camp.
Improving economic condition:As most refugees fail to get a job or start a businesses they are in a very poor economic condition. These leads to crimes and other illegal activities. To make them self-employed they do various kind of small works like making paper packaging, weaving sarees, do embroidery works etc. They also open small shops to make their earnings. So in the design I allocated shops and economical spaces on the ground floor along the newly developed circulation so that they can startup businesses. These spaces will not run successfully if the customers are just from the camp dwellers. Since the new circulation will bring in outsiders, they will be able to give services to them and make a steady living from the shops. There are also two classrooms for vocational training. One is for mechanical training and the other one is for embroidery/weaving training for both men and women to take part and increase their professional skills.




Improve environmental condition: Living condition inside the camp is extremely critical since the population is very high. There are even rooms which have no windows at all. To ensure minimum natural light flow and air ventilation I’ve identified the modules which have every side blocked and have no chance to create a window. These modules are identified as critical modules. After identifying the critical modules, the other adjacent modules are strategically moved and then relocated on different places where it was possible for the structures to carry the added loads. This created the critical modules to have at least one side to be open and have windows. The modules are moved in a way that there will be no more critical modules and also create connected terraces which will act as micro social spaces where internal social interactions will take place.




The condition which they are currently living in is never acceptable. Since their statelessness crisis is yet to be solved and no one knows when they will get the rights as a usual citizen, this design idea is for an immediate solution to increase their current living condition within the camp.
| Image gallery |























