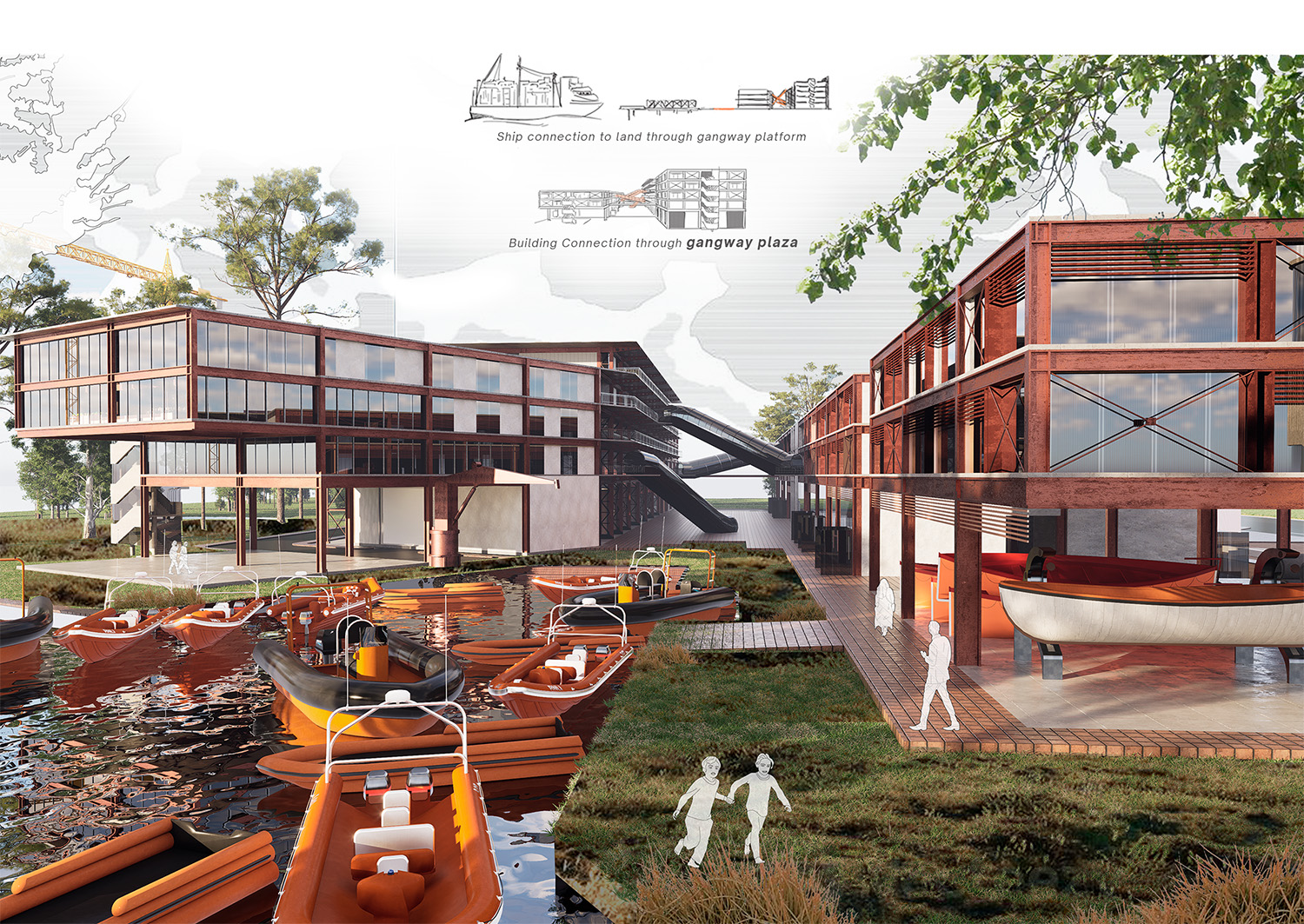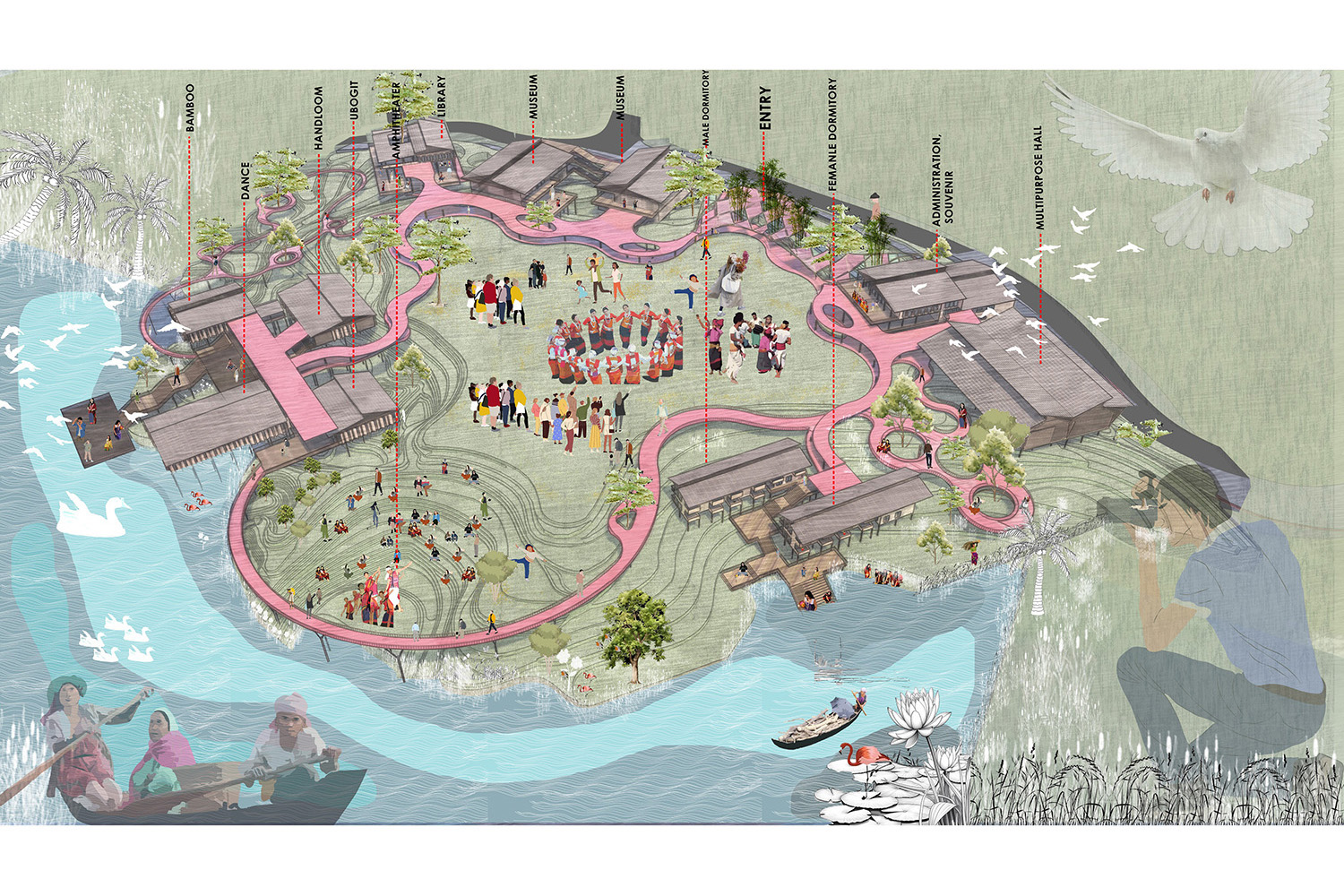Headquarters for Roads and Highways Department: A Thesis Project

Roads and Highways Department under the Ministry of Communication is responsible for construction and maintenance of all major road networks in Bangladesh. Their mission is to provide safe, cost effective and well maintained road network through the country. Due to availability of fund and vast expansion plan the department has taken necessary steps to establish a new large scale structure in Dhaka to host their headquarter.


‘Roads and Highways’ owns a 16.98 acre site in Tejgaon Industrial Area. The allowable built area is 301,561 sft. The requirements were a verity of office functions with some residential provisions.
Program Outline:
Honorable Minister’s Office 1210| Chief Engineer’s Office 920| Additional Chief Engineer’s Office (x20) 30200| Executive Engineer’s Office (x57) 66120| Superintending Engineer’s Office (x29) 31030| Sub Divisional Engineer’s Office (x51) 46620| Total Office Area 180100| Total (Common or General Facilities) 55736| Total Area Without Circulation 235836| 30% Circulation 69591| Apartment for AE’s 26910| Duplex house for CE’s 11302
The diversified working pattern of different departments demanded working environments of different tastes. This aspect opened the prospect of exploring various types of working environment united in a single complex.
Aims and Objectives:
To improve collaboration among the departments| To present a unified image in a large scale| To achieve greater economics even with a large scale| To ensure security rules and protocol| To explore various aspects of sustainability for an intended healthy working environment
Concept:

Offices were once designed for efficiency based on predictable principles of hierarchy, status and repetition. They were planned by ‘department’ and stacked in a way that minimized movement; thus promoting a sedentary and isolated work style that kept people in their place and impeded the flow of new ideas and information. Today, a new generation of offices is emerging that challenges this inflexible and outdated model.

Now a days office is a space where people work together as a team. Employees collaborate each other. They need a regular space to concentrate on their work and at the same time need space for relaxation. They are connected for work but have respective individual identity. So, in this project attempts were made to create lots of collaboration spaces into the regular workstation arrangement. The collaborative spaces are placed variously with respect of interaction and views. To assist further coherence ground level is left free for public gathering.



|More images in the gallery|













