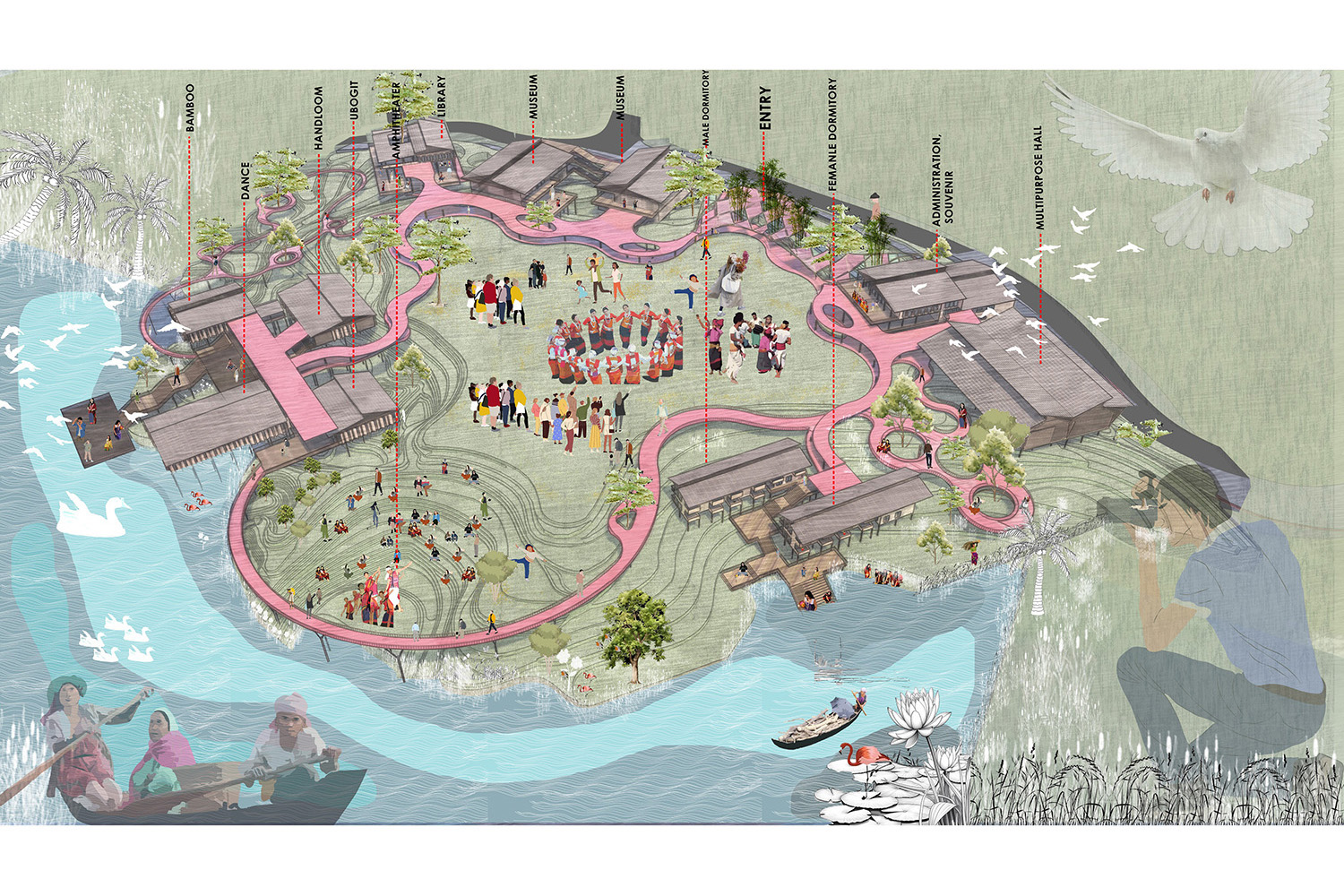Living between Walls | AIUB

| Notes from the studio tutors |
Buildings with shared walls are not uncommon around the world. They are generally known as ‘Row Houses’, where both sides remain closed, and the openings are available in front, back and towards internal courtyards. Typically, this type of house is meant to be a single-family dwelling; however examples of multi-family row houses are also found particularly in dense urban areas. Row houses offer both challenges to provide daylight, ventilation, openings, vista and semi outdoor spaces; and opportunity to create liveable space having courtyards, split levels and terraces, while both sides are closed by walls.




During the Mughal period, a row house settlement was evolved at Shakhari Bazaar, and later flourished as multi-storied, multi-family residents in row house formation. At some part of Panam Nagar, similar pattern of row houses were also found, which were built in more elegant manner, having internal courtyards to define different zones and a service yard at the back.




Architect Charles Correa Designed the ‘Tube House’ in 1961. It was the first prize winner in an All-India competition for low-cost housing organized by the Gujarat Housing Board. Though the programme specified walk-up apartments, these row-houses provided the same density and larger living space per family. Later, the architect adopted the concept of tube house to design Ramkrishna House (1962-64) and Parekh House (1966-68), and both were single family dwellings.





The students of Studio VIII (Fall 2019-2020) at Department of Architecture, AIUB, were assigned to design a row house module as part of their Housing Studio warm up exercise. In a given site, the task was to design a house for 3 to 4 families without compromising basic human needs like, daylight, ventilation, openings, vista and responsive semi outdoor spaces, and, to create spaces inside, which will enhance community activity and interactions. The students worked in 2 person’s group and the project duration was 2.5 weeks. The project outcomes reflect the sensitive thinking to create interactive spaces and responsive outdoors while maintaining the basic requirements for compact living inside a 65 sqm to 80 sqm dwelling units.
|More images |











