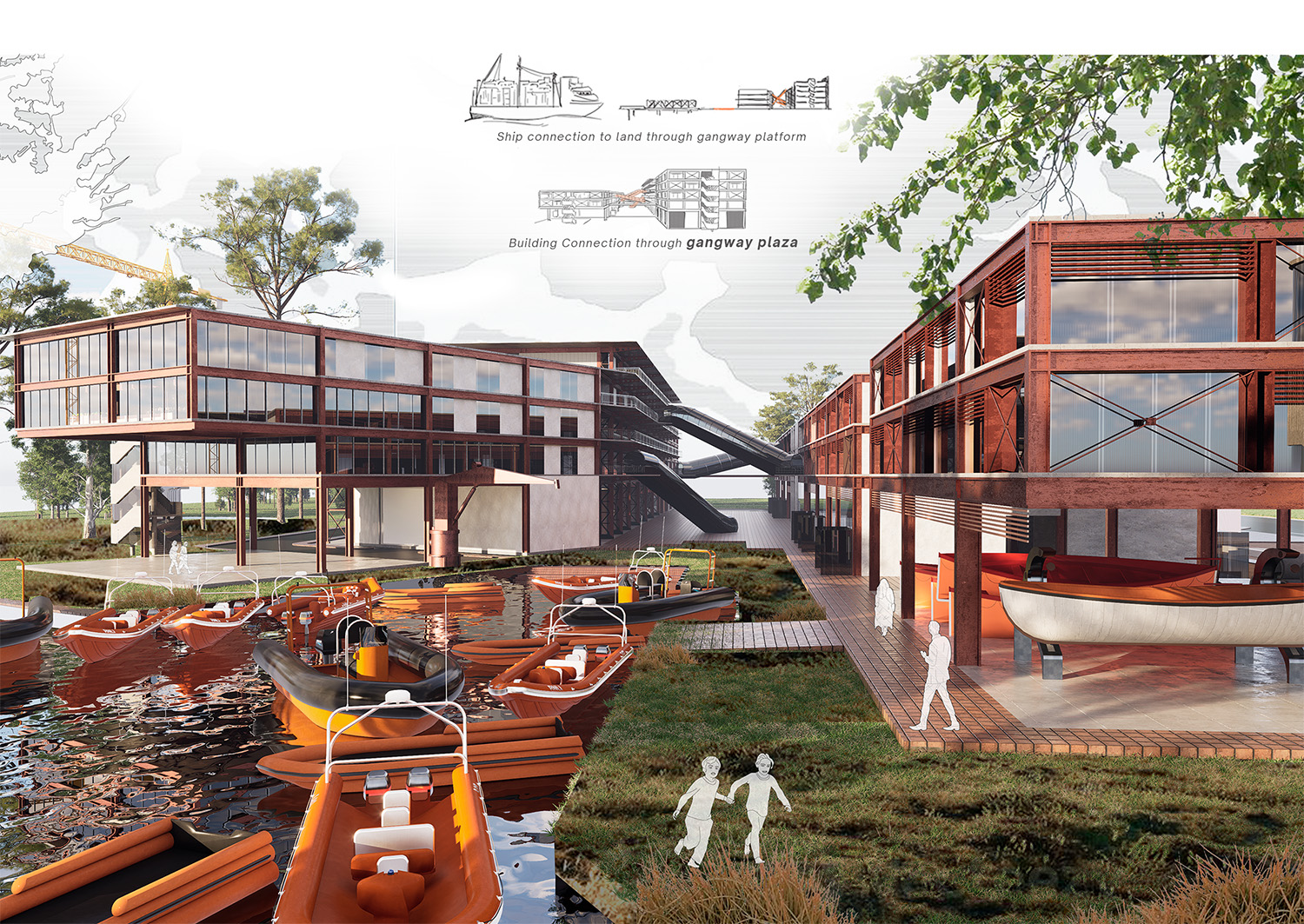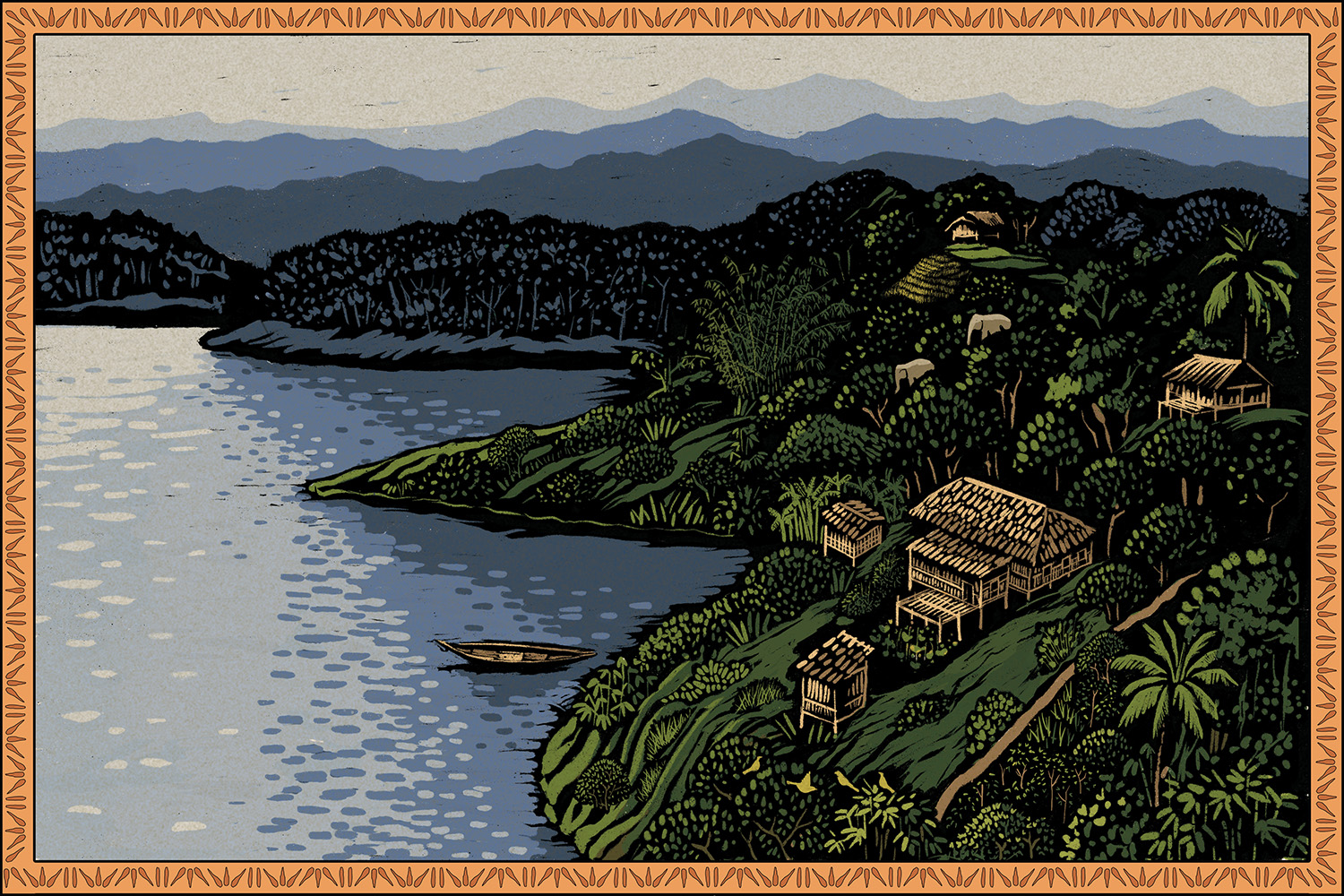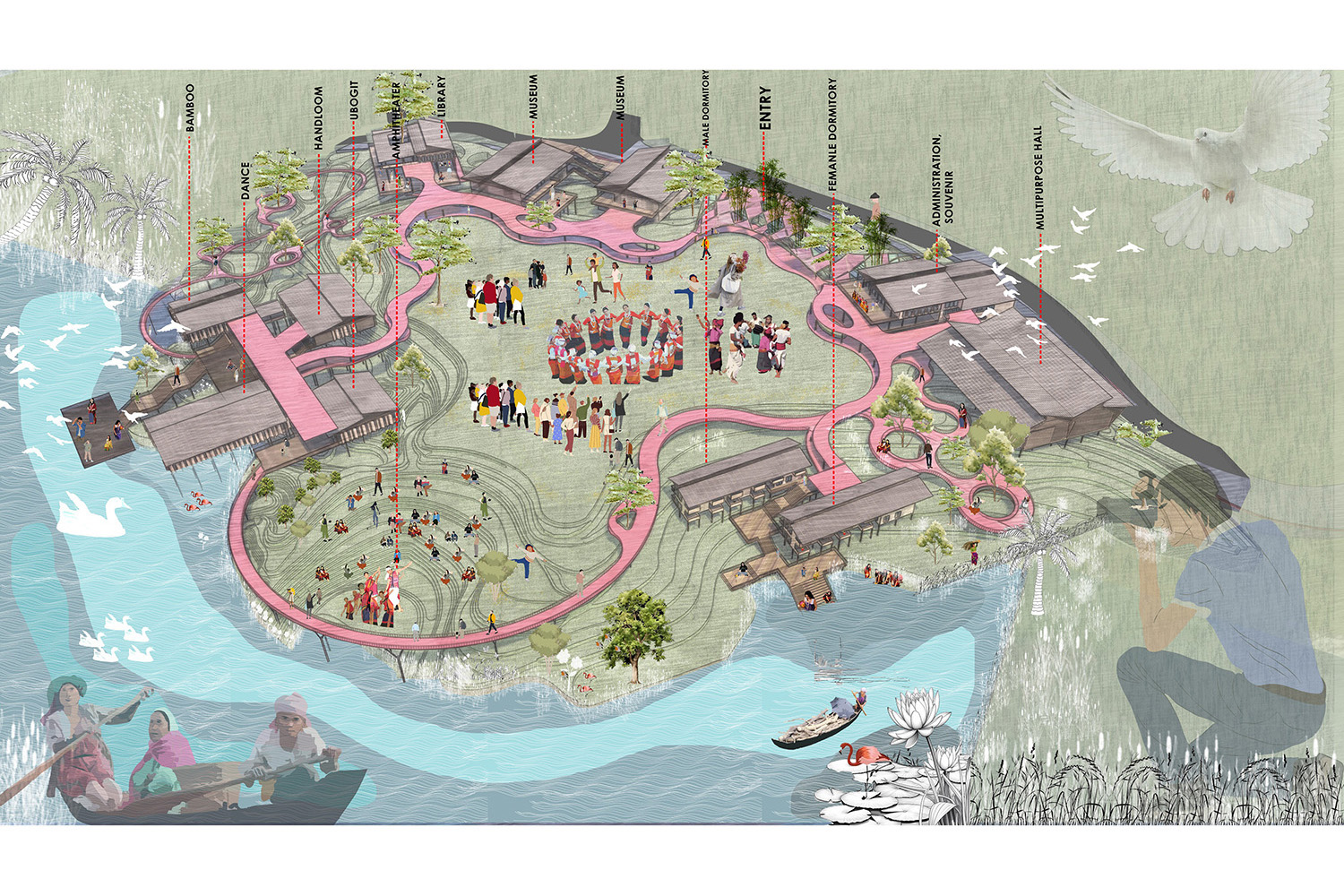MATERIALity | BUET

| Write up from the project submission |
In architecture, the study and application of various materials are very important not only for functional requirements but also for visual ambience. The use of materials in architecture is many times predefined.
Different materials are unique in terms of their properties and therefore, they differ with one another. So their uses in architecture should also be different in terms of their own properties. But the question is, do we ever think “What the material wants to be”?
This was the concept of the project. The students were to choose a certain material on their own will and design something in the premises of the department that would flourish the characteristics of the material. The key aspect was the designed structure should express the materialistic qualities of the material.
It was a group project, each consisting 4 members. The volume of the designed structure was fixed within 2m x 2m x 2m.
All the students enjoyed designing and mostly constructing their individual projects by themselves and the overall learning was a very joyful experience.
.
Material | BRICK
Availability of ingredients, cost, durability and weather acceptability make brick the ideal and most common building material in Bangladesh. Most of the time, we use brick as a partition material and rarely as a structural part. And as long as the brick is concerned, we like to think it as a material of linear building element. Our goal was to check the accuracy of this tendency we developed over the years and justify whether it is right or wrong.

While working with brick we realized it was possible to work with a curve and also ensure maximum structural stability while working with only bricks. Due to the modular character and being available in various sizes, it can also work as a screen as well while combined. Finally, there are many types of bonding possibility. We decided to work with the basic character of dome, arch, screen and bonding. The final outcome was a sitting arrangement that complements the curved eastern wall of Department of architecture building in BUET.
Type of used brick-
a. 5 hole export quality brick (10% porosity) – 9.25”x4”x3.25”
b. Solid thin bricks- 8”x4”x2”
Special Thanks to- Mirpur ceramics and Khadim ceramics.
Material | CANE

Cane is generally used for an interior purpose such as furniture, screening etc. After exploring various aspects of cane, a shading by using cane was designed. Structural matter of cane, joining and weaving patterns were focused here.
Cane has the capacity of supporting objects as well as bearing compression and tension. On the other hand, it is a very handy material due to its light weight.
The shading was given a curved fluid shape using the flexibility of cane so that its capacity of bearing compressive and tensile strength can be expressed more vibrantly in an aesthetic manner.

Material | JUTE

The project is entitled Materiality. As Kahn has said that even a brick wants to be something, we were required to find out what our given material wanted to be, and make it so.
Our material was jute. The basic idea was to express the capacity of jute to bear a tensile load in terms of human ergonomics. It is an interactive wall offering gatherings and rendezvous for people of any age. We defined some spaces for sitting or leaning, and some were left free to be defined by the users themselves. The project very certainly proved that jute is a very strong material in terms of load bearing capacity, as well as unbeatable in ornamental beauty.

Material | PAPER TUBE

The idea behind this project was to explore a material that is less costly, recyclable, and environment friendly. So paper tube was chosen for the installation.
Some characteristics of paper tube as a building material are following:
1. Finishes include ground, polished, painted or lacquered.
2. Have excellent sound & electrical insulating properties.
3. Easy to saw, drill, tap, thread and punch with ordinary tools.
4. No need of skilled labor
5. Provide excellent resistance to compression, impact, vibration, corrosion and moisture.
But paper tube catches moisture very quickly. To prevent this, the tubes were laminated with plastic. However, laminated paper tube is easily available abroad.
A multi-functional space frame was designed and was easily made by paper tube by following Fuller Dome principle. To join the paper tube with each other, bolts and nuts were used.

Material | STEEL

The design of the installation is based on the bending and tensile load bearing properties of steel.
Tensile cable will bear the load of steel pipes structure which follows the bending property. Steel cable bearing the load follows the tensile property.
Joints:
Ms welding rod used by an electric welding process.
Pipe bending process:
Pipe bending machines are typically human-powered, pneumatic powered, hydraulic assisted, hydraulic driven or electric servomotor.
Used process:
Rotray draw bending: Rotray draw benders are the most popular machines for use in bending tubes, pipes and solids for applications like handrails, frames, motor vehicle roll cages, handles etc.
Other properties:
Malleability- Rolled into sheets, bars and rods.
Load bearing- Heavy load bearing capacity.
Lustre- Shiny metal with an attractive finish.
Strength- Very strong and resistive to fracture.
Bending- Can be bent into desired shapes.
Durability- Long lasting and durable.

Material | TENSILE FABRIC

Properties:
1. Light weight (0.7-1.3 kg/sqm)
2. Negligible bending and compression
3. Covers maximum span with minimum support
4. Has only tensile strength on the material
5. Strength 60-80 psi (conventional architectural fabric), higher strength can be achieved now
6. Aesthetically pleasing
Why tensile fabric?
1. A modern approach towards experimenting materials in architecture
2. Eco-friendly, less carbon footprint
3. More durable materials using compressing force like brick in earthquake prone areas
4. Low maintenance cost
5. Less hazardous
Design approach:
Tensile fabric works as an excellent roofing that can easily hold a space between. We tried to use that quality and took a more functional approach. We designed an information booth which was temporary and portable.

Material | WOOD

The basic concept was to design something that can signify the characteristics of the “material” wood and cannot be expressed by other materials that way. This led us to the decision on how we will express wood as a material- exploring wood joints.
The basic idea was to design a wooden space frame in which all the connections would be made by different types of wood joints. In the frame, 2”X2” wooden planks were used. The planks were tilted at different angles to show that wood joineries work in abrupt directions also.

The entire frame was made joining the wooden planks by classical wood joints without using any adhesive, nail or screw. Six different types of joints are used- tenon and mortise joint, right angled tenon and mortise joint, scarf joint, dovetail joint, double dovetail joint and butterfly joint.
.
Project Gallery >>




































